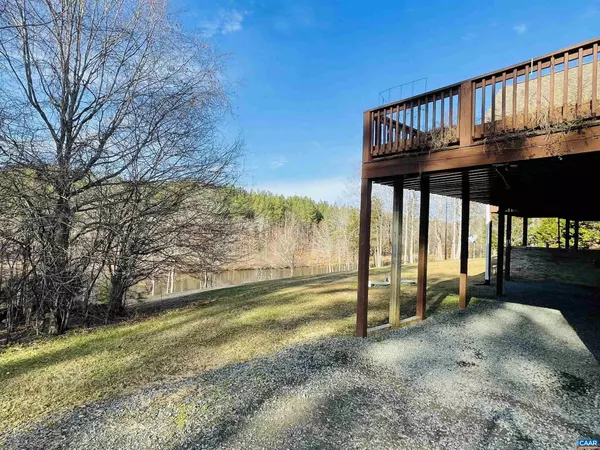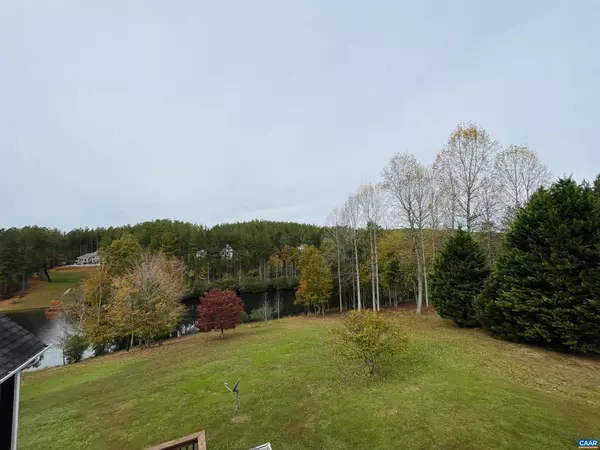$610,000
$619,900
1.6%For more information regarding the value of a property, please contact us for a free consultation.
4 Beds
4 Baths
3,972 SqFt
SOLD DATE : 02/15/2022
Key Details
Sold Price $610,000
Property Type Single Family Home
Sub Type Detached
Listing Status Sold
Purchase Type For Sale
Square Footage 3,972 sqft
Price per Sqft $153
Subdivision Fox Hollow
MLS Listing ID 624945
Sold Date 02/15/22
Style Traditional
Bedrooms 4
Full Baths 4
HOA Y/N N
Abv Grd Liv Area 2,822
Originating Board CAAR
Year Built 2006
Annual Tax Amount $4,395
Tax Year 2020
Lot Size 2.970 Acres
Acres 2.97
Property Description
Arrive at this custom, well-built and absolutely GORGEOUS home via one of the two driveways. This 4 bedroom, 4 bath with master bedroom featuring his/her closets on the main level home is situated on 2.97 acres with a pond at the back of property in conveniently located Fox Hollow subdivision. Walk into the elegant 2 story foyer with an open concept great room, formal dining room, kitchen with stunning cherry cabinets and a nook and bar. Walk out onto two rear decks and a screened in porch and admire the peaceful pond. Gas fireplace with beautiful hardwood floors and brand new paint throughout the entire home makes this a must see. The second floor has a large bonus room and loft. This home sports tons of storage and extra rooms and a work shop with double doors for him! Potential mother in law suite also in the basement. Fox Hollow is just a mile from Food lion shopping center, Dunkin Donuts, Anytime fitness and more. And great news, Build to suit should you want any extra work done by the owner/builder for an added cost should you want the extra touch!!,Cherry Cabinets,Solid Surface Counter
Location
State VA
County Fluvanna
Zoning A-1
Rooms
Other Rooms Dining Room, Primary Bedroom, Kitchen, Foyer, Study, Great Room, Laundry, Loft, Bonus Room, Primary Bathroom, Full Bath, Additional Bedroom
Basement Full, Heated, Interior Access, Outside Entrance, Partially Finished, Windows
Main Level Bedrooms 1
Interior
Interior Features Walk-in Closet(s), Breakfast Area, Pantry, Entry Level Bedroom
Heating Heat Pump(s)
Cooling Central A/C
Flooring Carpet, Ceramic Tile, Hardwood
Fireplaces Number 1
Fireplaces Type Gas/Propane
Equipment Dishwasher, Oven/Range - Electric, Microwave, Energy Efficient Appliances, Cooktop
Fireplace Y
Appliance Dishwasher, Oven/Range - Electric, Microwave, Energy Efficient Appliances, Cooktop
Exterior
Exterior Feature Deck(s), Porch(es), Screened
Roof Type Composite
Accessibility None
Porch Deck(s), Porch(es), Screened
Garage Y
Building
Story 2
Foundation Concrete Perimeter
Sewer Other
Water Well
Architectural Style Traditional
Level or Stories 2
Additional Building Above Grade, Below Grade
Structure Type 9'+ Ceilings,Vaulted Ceilings,Cathedral Ceilings
New Construction N
Schools
Elementary Schools Central
Middle Schools Fluvanna
High Schools Fluvanna
School District Fluvanna County Public Schools
Others
Ownership Other
Special Listing Condition Standard
Read Less Info
Want to know what your home might be worth? Contact us for a FREE valuation!

Our team is ready to help you sell your home for the highest possible price ASAP

Bought with CANDICE COX • MONTICELLO COUNTRY REAL ESTATE, INC.

"My job is to find and attract mastery-based agents to the office, protect the culture, and make sure everyone is happy! "






