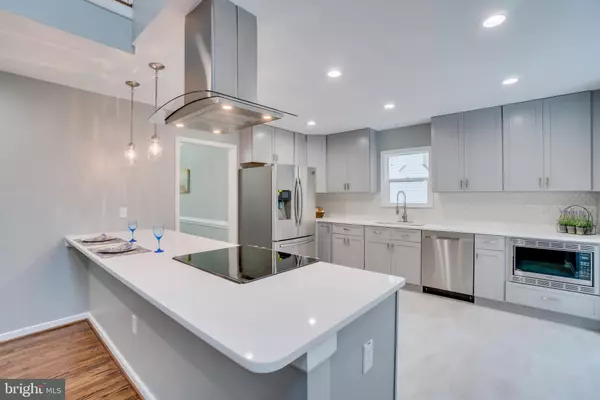$417,000
$429,900
3.0%For more information regarding the value of a property, please contact us for a free consultation.
4 Beds
4 Baths
3,012 SqFt
SOLD DATE : 03/11/2020
Key Details
Sold Price $417,000
Property Type Single Family Home
Sub Type Detached
Listing Status Sold
Purchase Type For Sale
Square Footage 3,012 sqft
Price per Sqft $138
Subdivision Aquia Harbour
MLS Listing ID VAST218328
Sold Date 03/11/20
Style Colonial
Bedrooms 4
Full Baths 3
Half Baths 1
HOA Fees $129/mo
HOA Y/N Y
Abv Grd Liv Area 2,231
Originating Board BRIGHT
Year Built 1993
Annual Tax Amount $3,292
Tax Year 2019
Lot Size 0.318 Acres
Acres 0.32
Property Description
This home has been remodeled with pride! You will be impressed by the top of the line upgrades throughout this 3-Level home in the Amenity-filled Aquia Harbour. A Wrap around Porch greets you. Enter into the Two Story Foyer with stunning Chandelier, Hardwood floors, and upgraded stained Wood Stair Treads with Contrasting White Risers. There is a Formal Dining Room with beautiful Chandelier, Crown Modeling and Chair Railing to the left. A Flex/Office/Living Room with Hardwood Flooring to the right. Continue through the entry way and you will be impressed with the Two Story Family Room with a Wood Burning Fireplace with Hearth and Mantle. There is a Main Level Bedroom off the Family Room to the Right. To the left off the open floor plan Family Room is exactly what you've been dreaming of, New Shaker-Style Kitchen Cabinets with hidden hinges, dovetail construction, soft-close drawers. The Stainless Steel, Energy Efficient Gourmet Kitchen Appliance package includes French Door Refrigerator with water and ice in the door, a Lower Inset Microwave, Standalone Up-Draft Range Hood Vent, Dishwasher and Glass Flat Top Range. Additional detailed finishes include, Brushed Nickel Hardware, Tile Backsplash and Quartz Countertops. The Upstairs is a split bedroom floor plan with the Master Bedroom taking the entire right side of the home! It boasts vaulted ceilings and a Large Walk-in Closet with Shelving System. The Master Bathroom is a dream with its Freestanding Oval Tub with freestanding Faucet. The upgraded Master Vanity has Double Sinks, topped with White Carrara Marble Counter Tops and Three Piece Brushed Nickel Faucets. The Frame-less Glass stand alone Shower features a Brushed Nickel Faucet set. The Upper Level Hall Bathroom and Main Level Powder Room also features beautiful vanities, finishes and fixtures. The Finished Basement has a possible Guest Room, Fitness or Media Room. There is a Full Bathroom with Shower in the Basement. The outdoor living area includes a Rear patio off the Kitchen. New HVAC unit installed in Jan 2020 with WiFi capable thermostat. There are Upgrades everywhere it counts in this home! Community Amenities include: Golf Course, Horse Stables, Two Olympic Size Swimming Pools, Driving Range, Tennis Courts, Marina and Yacht Club on the Aquia Creek, Docks and Boat Slips available, Fishing and Water Access, Walking Trails to Government Island, Sports Fields, Tennis Courts, Country Club with Dining and so much more!
Location
State VA
County Stafford
Zoning R1
Rooms
Other Rooms Living Room, Dining Room, Primary Bedroom, Bedroom 2, Bedroom 3, Bedroom 4, Kitchen, Family Room, Recreation Room, Bathroom 2, Bathroom 3, Primary Bathroom, Half Bath
Basement Connecting Stairway, Daylight, Partial, Full, Fully Finished, Heated, Improved, Interior Access, Outside Entrance, Rear Entrance, Windows, Walkout Level
Main Level Bedrooms 1
Interior
Interior Features Carpet, Ceiling Fan(s), Chair Railings, Crown Moldings, Dining Area, Family Room Off Kitchen, Floor Plan - Open, Formal/Separate Dining Room, Floor Plan - Traditional, Kitchen - Gourmet, Primary Bath(s), Pantry, Recessed Lighting, Skylight(s), Soaking Tub, Stall Shower, Upgraded Countertops, Walk-in Closet(s), Wood Floors
Hot Water Electric
Heating Heat Pump(s)
Cooling Ceiling Fan(s), Central A/C
Flooring Hardwood, Carpet, Ceramic Tile
Fireplaces Number 1
Fireplaces Type Mantel(s), Stone, Wood
Equipment Built-In Microwave, Cooktop, Dishwasher, Dryer, Exhaust Fan, Oven/Range - Electric, Refrigerator, Stainless Steel Appliances
Fireplace Y
Window Features Skylights
Appliance Built-In Microwave, Cooktop, Dishwasher, Dryer, Exhaust Fan, Oven/Range - Electric, Refrigerator, Stainless Steel Appliances
Heat Source Electric
Laundry Hookup, Has Laundry
Exterior
Exterior Feature Patio(s), Porch(es)
Garage Built In, Garage - Side Entry, Garage Door Opener, Basement Garage
Garage Spaces 2.0
Utilities Available DSL Available, Electric Available
Amenities Available Bike Trail, Gated Community, Security, Bar/Lounge, Baseball Field, Boat Ramp, Club House, Common Grounds, Community Center, Day Care, Dining Rooms, Gift Shop, Golf Club, Golf Course, Golf Course Membership Available, Marina/Marina Club, Meeting Room, Party Room, Picnic Area, Pier/Dock, Pool - Outdoor, Riding/Stables, Soccer Field, Swimming Pool, Tennis Courts, Tot Lots/Playground, Water/Lake Privileges
Waterfront N
Water Access Y
Water Access Desc Boat - Powered,Canoe/Kayak,Fishing Allowed,Personal Watercraft (PWC)
View Trees/Woods, Street
Roof Type Asphalt
Street Surface Black Top
Accessibility None
Porch Patio(s), Porch(es)
Parking Type Attached Garage, Driveway
Attached Garage 2
Total Parking Spaces 2
Garage Y
Building
Lot Description Backs to Trees, Front Yard
Story 3+
Foundation Concrete Perimeter
Sewer Public Sewer
Water Public
Architectural Style Colonial
Level or Stories 3+
Additional Building Above Grade, Below Grade
Structure Type 2 Story Ceilings,Cathedral Ceilings,Vaulted Ceilings,Dry Wall
New Construction N
Schools
Elementary Schools Widewater
Middle Schools Shirley C. Heim
High Schools Brooke Point
School District Stafford County Public Schools
Others
HOA Fee Include Common Area Maintenance,Management,Pier/Dock Maintenance,Pool(s),Security Gate,Snow Removal,Trash
Senior Community No
Tax ID 21-B- - -2022
Ownership Fee Simple
SqFt Source Estimated
Security Features 24 hour security,Security Gate
Acceptable Financing Conventional, FHA, VA
Horse Property N
Listing Terms Conventional, FHA, VA
Financing Conventional,FHA,VA
Special Listing Condition Standard
Read Less Info
Want to know what your home might be worth? Contact us for a FREE valuation!

Our team is ready to help you sell your home for the highest possible price ASAP

Bought with Katharine Kratovil • Coldwell Banker Realty

"My job is to find and attract mastery-based agents to the office, protect the culture, and make sure everyone is happy! "






