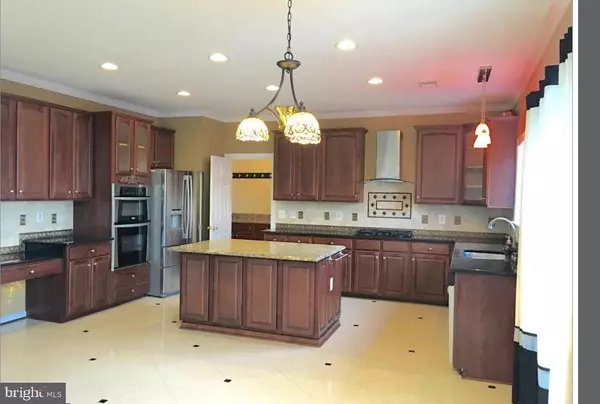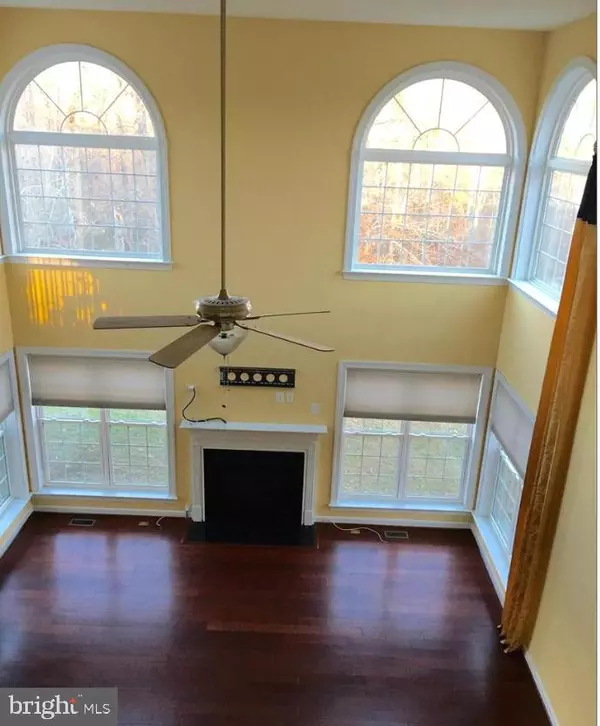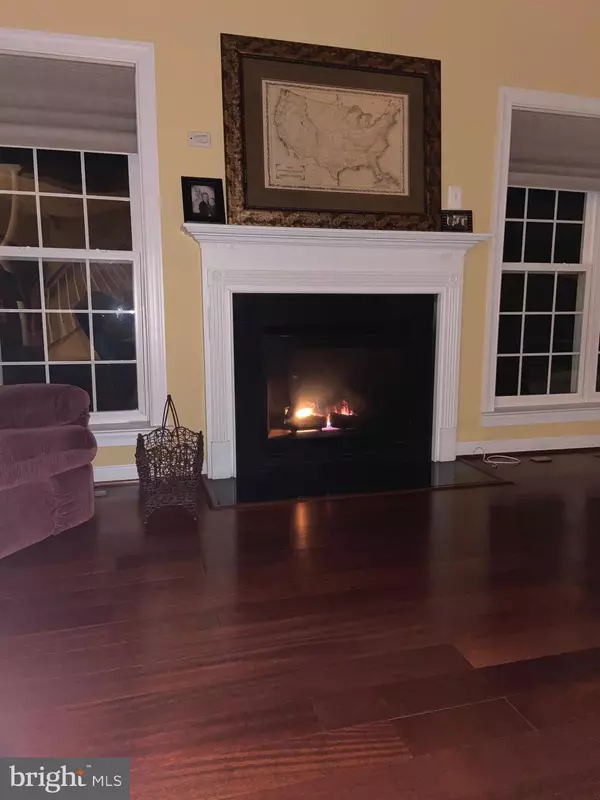$635,000
$600,000
5.8%For more information regarding the value of a property, please contact us for a free consultation.
4 Beds
3 Baths
3,572 SqFt
SOLD DATE : 08/05/2021
Key Details
Sold Price $635,000
Property Type Single Family Home
Sub Type Detached
Listing Status Sold
Purchase Type For Sale
Square Footage 3,572 sqft
Price per Sqft $177
Subdivision Hampstead Landing
MLS Listing ID VAPW2000874
Sold Date 08/05/21
Style Colonial
Bedrooms 4
Full Baths 2
Half Baths 1
HOA Fees $65/mo
HOA Y/N Y
Abv Grd Liv Area 3,572
Originating Board BRIGHT
Year Built 2006
Annual Tax Amount $5,911
Tax Year 2020
Lot Size 0.644 Acres
Acres 0.64
Property Description
Professional photos/video coming soon as well. Fantastic brick-front 4 bedroom/2.5 bath Colorado model with a full unfinished walkout basement on a cul-de-sac lot ready for its new owner! With an impressive 5,442 total square feet in this huge open floor plan, 3,572 finished square feet are on the top 2 floors of this beauty and an additional 1,870 square feet of unfinished space in the basement is waiting for you to make it your own. Awesome gourmet kitchen with granite countertops, large island w/ breakfast bar, stainless steel appliances, gas cooktop with hood vent, recessed lighting and amazing tile floor! Incredible light-filled 2 story family room with gleaming hardwoods and cozy gas fireplace. Massive luxury owner's suite w/ soaring vaulted ceiling/sitting area / and luxury tiled-out owner's bathroom featuring relaxing soaking tub,stand up shower, and granite tops on the dual vanities!
Location
State VA
County Prince William
Zoning DR1
Rooms
Other Rooms Living Room, Dining Room, Primary Bedroom, Bedroom 2, Bedroom 3, Bedroom 4, Kitchen, Family Room, Basement, Office, Primary Bathroom
Basement Unfinished, Full, Walkout Level
Interior
Hot Water Natural Gas
Heating Forced Air
Cooling Central A/C
Flooring Carpet, Ceramic Tile, Hardwood
Fireplaces Number 1
Fireplaces Type Fireplace - Glass Doors, Gas/Propane
Fireplace Y
Heat Source Natural Gas
Exterior
Garage Garage - Front Entry, Garage Door Opener
Garage Spaces 2.0
Waterfront N
Water Access N
View Trees/Woods
Accessibility None
Attached Garage 2
Total Parking Spaces 2
Garage Y
Building
Lot Description Cul-de-sac, Backs to Trees
Story 3
Sewer Public Sewer
Water Public
Architectural Style Colonial
Level or Stories 3
Additional Building Above Grade, Below Grade
New Construction N
Schools
School District Prince William County Public Schools
Others
HOA Fee Include Management,Snow Removal,Trash,Common Area Maintenance
Senior Community No
Tax ID 8289-23-4865
Ownership Fee Simple
SqFt Source Assessor
Special Listing Condition Standard
Read Less Info
Want to know what your home might be worth? Contact us for a FREE valuation!

Our team is ready to help you sell your home for the highest possible price ASAP

Bought with Utpal K Saha • SR Investments & Realtors, LLC

"My job is to find and attract mastery-based agents to the office, protect the culture, and make sure everyone is happy! "






