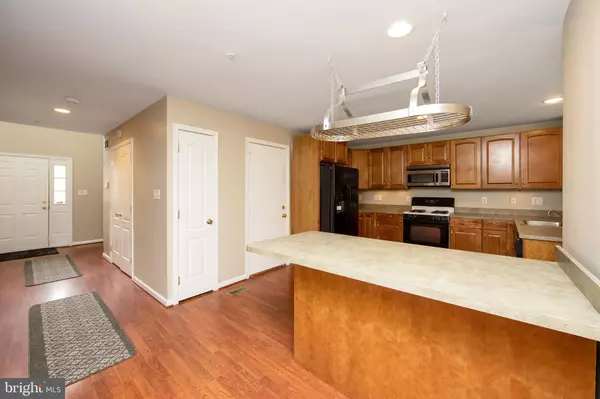$301,000
$280,000
7.5%For more information regarding the value of a property, please contact us for a free consultation.
3 Beds
5 Baths
2,105 SqFt
SOLD DATE : 02/02/2022
Key Details
Sold Price $301,000
Property Type Townhouse
Sub Type Interior Row/Townhouse
Listing Status Sold
Purchase Type For Sale
Square Footage 2,105 sqft
Price per Sqft $142
Subdivision Hidden Mill Estates
MLS Listing ID NJCD2014758
Sold Date 02/02/22
Style Contemporary
Bedrooms 3
Full Baths 4
Half Baths 1
HOA Fees $151/mo
HOA Y/N Y
Abv Grd Liv Area 2,105
Originating Board BRIGHT
Year Built 2004
Annual Tax Amount $7,973
Tax Year 2021
Lot Size 3,888 Sqft
Acres 0.09
Lot Dimensions 24.00 x 162.00
Property Description
Welcome to this beautiful Diane model townhome located in desirable Hidden Mill Estates. Upon entry, you are welcomed by a bright and open foyer that leads straight back to the spacious kitchen. The kitchen offers an abundance of cabinetry, laminate wood flooring, and an open concept to the living room that makes this space ideal for entertaining. Upstairs you'll find the master bedroom with a desirable en suite full bathroom that features a dual vanity and stand-up shower. There is a second bedroom and second full bathroom on this floor, as well as the laundry room space. Up to the third floor, you'll find a large third bedroom with its own full bathroom. The walk-out basement is fully finished and is already equipped with a projector and screen for your future home theater needs! With additional unfinished storage space and ANOTHER full bathroom on this floor, this home is leaving very little left to be desired! In addition to everything this home has to offer inside, you'll also find a deck out back that will be perfect for the coming summer BBQ's and a one car garage for extra storage (or to park in and avoid having to thaw out your car windows during cold winter mornings). Fresh paint, new carpet, move-in ready AND a location convenient to major roadways or local shopping what more could you ask for??
Location
State NJ
County Camden
Area Gloucester Twp (20415)
Zoning RESIDENTIAL
Rooms
Basement Walkout Level, Fully Finished
Interior
Hot Water Natural Gas
Heating Forced Air
Cooling Central A/C
Heat Source Natural Gas
Exterior
Parking Features Garage - Front Entry
Garage Spaces 1.0
Water Access N
Accessibility None
Attached Garage 1
Total Parking Spaces 1
Garage Y
Building
Story 2.5
Foundation Other
Sewer Public Sewer
Water Public
Architectural Style Contemporary
Level or Stories 2.5
Additional Building Above Grade, Below Grade
New Construction N
Schools
School District Gloucester Township Public Schools
Others
Senior Community No
Tax ID 15-14403-00087
Ownership Fee Simple
SqFt Source Assessor
Special Listing Condition Standard
Read Less Info
Want to know what your home might be worth? Contact us for a FREE valuation!

Our team is ready to help you sell your home for the highest possible price ASAP

Bought with Edythe Miller • BHHS Fox & Roach-Cherry Hill

"My job is to find and attract mastery-based agents to the office, protect the culture, and make sure everyone is happy! "






