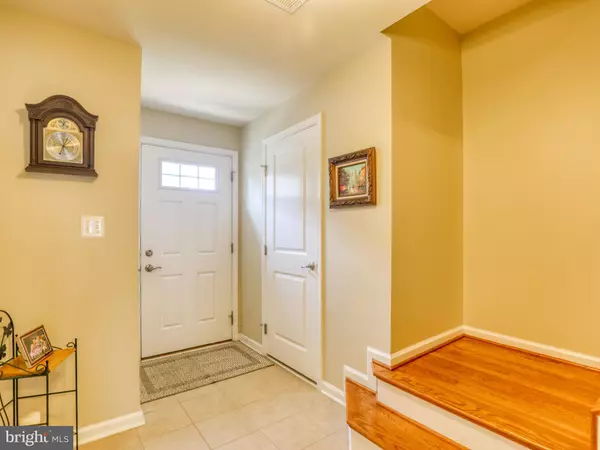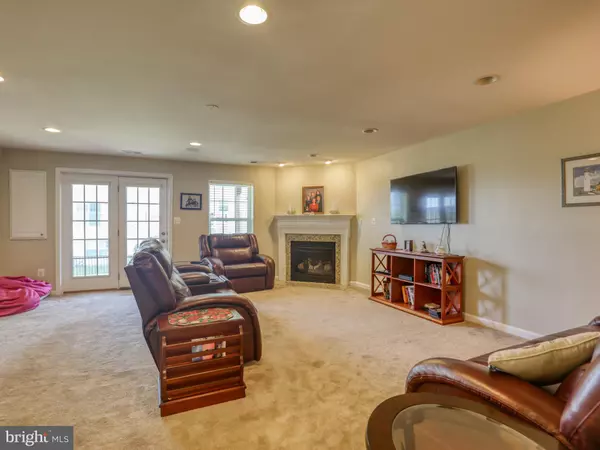$315,500
$315,000
0.2%For more information regarding the value of a property, please contact us for a free consultation.
3 Beds
3 Baths
2,352 SqFt
SOLD DATE : 11/15/2021
Key Details
Sold Price $315,500
Property Type Townhouse
Sub Type Interior Row/Townhouse
Listing Status Sold
Purchase Type For Sale
Square Footage 2,352 sqft
Price per Sqft $134
Subdivision Snowden Bridge
MLS Listing ID VAFV2001694
Sold Date 11/15/21
Style Colonial
Bedrooms 3
Full Baths 2
Half Baths 1
HOA Fees $149/mo
HOA Y/N Y
Abv Grd Liv Area 1,692
Originating Board BRIGHT
Year Built 2012
Annual Tax Amount $1,566
Tax Year 2021
Lot Size 1,742 Sqft
Acres 0.04
Property Description
Enjoy your morning wake up to mountain views from your back deck! This spacious brick front townhome is approximately 2352 sq ft of living space which is one of the largest townhomes due to having the added extension when it was built AND the sellers had a new roof installed approximately 3 years ago. The lower level features a large foyer, a half bath and a huge family room with a lovely corner fireplace, recessed lighting, lots of natural light and a walk out glass/patio door that leads to a lovely custom patio and nice back yard. Main floor features gorgeous hardwood floors and a gourmet kitchen with a large island, stainless steel appliances, large pantry, bar stool area, dining table space and sitting area that opens to the back deck, built in glass front cabinets and additional counter space is perfect for a coffee bar! The large living room makes the space on this floor great for entertaining! Upstairs features a fabulous Primary Suite with a trey ceiling, ceiling fan, quality window blinds, large walk in closet and a beautiful Primary Bath with tile, a soaking tub, double sinks, and a separate large shower! Bedrooms 2 and 3 have ceiling fans and quality window blinds and share a hall bath with a bath/shower combo. Laundry room (not just a laundry closet) with shelving and a newer slightly used washer and dryer. Oversized garage (great storage space) with an auto garage door opener and a paved driveway. This neighborhood is very popular due to the amenities ... jogging/walking paths, basketball, volleyball, outdoor pool with a pirate ship, elementary school nearby and much more! A must see! The information contained herein is for informational purposes only. Listing Broker makes no representation as to the accuracy or reliability of the information. Buyer is to verify information provided and related to the property that are material to a buyers decision to purchase property. Please wear a mask and use COVID protocol.
Location
State VA
County Frederick
Zoning R4
Rooms
Other Rooms Family Room
Basement Full, Daylight, Full, Front Entrance, Garage Access, Heated, Improved, Interior Access, Outside Entrance, Rear Entrance, Walkout Level, Windows
Interior
Interior Features Attic, Breakfast Area, Kitchen - Eat-In, Combination Dining/Living, Combination Kitchen/Dining, Kitchen - Gourmet, Primary Bath(s), Chair Railings, Upgraded Countertops, Crown Moldings, Window Treatments, Wood Floors, Floor Plan - Open
Hot Water Natural Gas
Heating Forced Air
Cooling Central A/C
Flooring Carpet, Ceramic Tile, Hardwood
Fireplaces Number 1
Fireplaces Type Mantel(s), Corner
Equipment Dishwasher, Disposal, Refrigerator, Washer, Dryer, Oven/Range - Gas, Built-In Microwave, Stainless Steel Appliances, Water Heater
Fireplace Y
Window Features Double Pane,Insulated
Appliance Dishwasher, Disposal, Refrigerator, Washer, Dryer, Oven/Range - Gas, Built-In Microwave, Stainless Steel Appliances, Water Heater
Heat Source Natural Gas
Laundry Upper Floor
Exterior
Exterior Feature Deck(s)
Parking Features Garage Door Opener, Additional Storage Area, Garage - Front Entry, Inside Access
Garage Spaces 2.0
Utilities Available Under Ground
Amenities Available Club House, Common Grounds, Community Center, Exercise Room, Pool - Outdoor, Recreational Center, Swimming Pool, Tot Lots/Playground
Water Access N
View Pasture, Mountain
Roof Type Shingle
Accessibility None
Porch Deck(s)
Attached Garage 1
Total Parking Spaces 2
Garage Y
Building
Lot Description No Thru Street, Backs - Open Common Area, Landscaping, Level, Rear Yard
Story 3
Foundation Slab
Sewer Public Sewer
Water Public
Architectural Style Colonial
Level or Stories 3
Additional Building Above Grade, Below Grade
Structure Type 9'+ Ceilings,Dry Wall,High
New Construction N
Schools
Elementary Schools Jordan Springs
High Schools James Wood
School District Frederick County Public Schools
Others
HOA Fee Include Common Area Maintenance,Pool(s),Road Maintenance,Snow Removal,Trash,Management,Reserve Funds
Senior Community No
Tax ID 44E 2 1 7
Ownership Fee Simple
SqFt Source Assessor
Acceptable Financing Cash, Conventional, FHA, VA, USDA
Horse Property N
Listing Terms Cash, Conventional, FHA, VA, USDA
Financing Cash,Conventional,FHA,VA,USDA
Special Listing Condition Standard
Read Less Info
Want to know what your home might be worth? Contact us for a FREE valuation!

Our team is ready to help you sell your home for the highest possible price ASAP

Bought with Sheila J Adams • Long & Foster Real Estate, Inc.

"My job is to find and attract mastery-based agents to the office, protect the culture, and make sure everyone is happy! "






