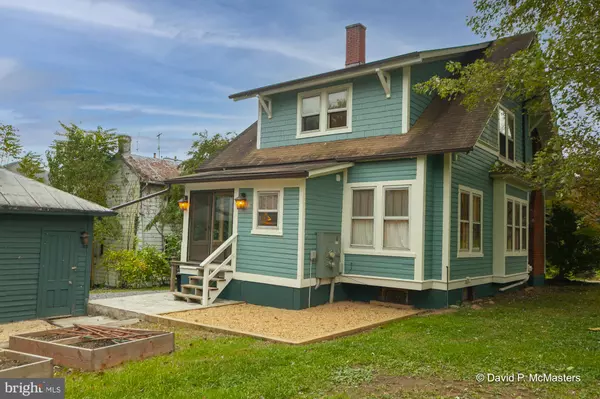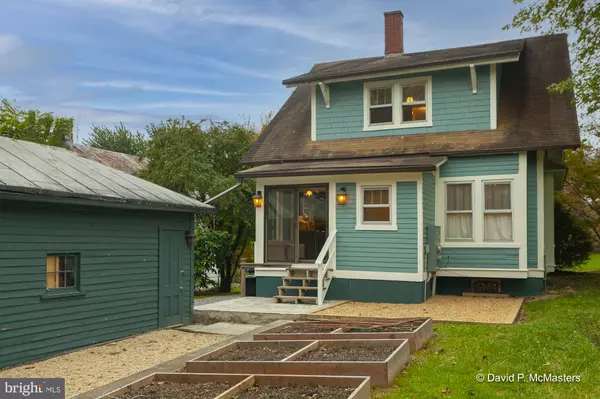$503,000
$450,000
11.8%For more information regarding the value of a property, please contact us for a free consultation.
3 Beds
3 Baths
2,185 SqFt
SOLD DATE : 11/12/2021
Key Details
Sold Price $503,000
Property Type Single Family Home
Sub Type Detached
Listing Status Sold
Purchase Type For Sale
Square Footage 2,185 sqft
Price per Sqft $230
Subdivision None Available
MLS Listing ID WVJF2001508
Sold Date 11/12/21
Style Craftsman
Bedrooms 3
Full Baths 2
Half Baths 1
HOA Y/N N
Abv Grd Liv Area 1,785
Originating Board BRIGHT
Year Built 1926
Annual Tax Amount $3,049
Tax Year 2012
Lot Size 0.280 Acres
Acres 0.28
Property Description
A stunning Classic Arts & Crafts, circa 1926 +/-, in the best location within Historic Harpers Ferry. The large front porch overlooks the lawns of Historic Storer College which is part of the National Park. Many of the original period features intact, including lighting fixtures, stained glass windows and built in cabinets. Premium custom kitchen built by local master craftsman. Beautiful hardwood floors . Additional finished living in the lower level with separate entrance and full bath. Brand new stone patio. Huge private back yard. Large garage/workshop. Easy access to MARC train. Run, bike, hike from your porch. Walk to lower town Harpers Ferry, the Appalachian Trail and C&O canal.
Location
State WV
County Jefferson
Zoning RESIDENTIAL
Rooms
Other Rooms Living Room, Dining Room, Kitchen, Foyer, Study, Other
Basement Outside Entrance, Side Entrance, Improved
Interior
Interior Features Kitchen - Country, Dining Area, Floor Plan - Traditional, Pantry, Stain/Lead Glass, Upgraded Countertops, Kitchen - Eat-In
Hot Water Electric
Heating Radiator
Cooling Window Unit(s), Ceiling Fan(s)
Flooring Hardwood
Fireplaces Number 1
Equipment Dryer, Dishwasher, Washer, Microwave, Oven/Range - Electric
Fireplace Y
Window Features Wood Frame,Double Hung
Appliance Dryer, Dishwasher, Washer, Microwave, Oven/Range - Electric
Heat Source Oil
Laundry Lower Floor
Exterior
Exterior Feature Patio(s), Porch(es)
Parking Features Garage - Front Entry
Garage Spaces 1.0
Utilities Available Cable TV Available
Water Access N
View Garden/Lawn
Roof Type Asphalt
Street Surface Access - On Grade,Paved
Accessibility None
Porch Patio(s), Porch(es)
Road Frontage City/County
Total Parking Spaces 1
Garage Y
Building
Lot Description Landscaping, Level, Rear Yard, SideYard(s)
Story 3
Foundation Block
Sewer Public Sewer
Water Public
Architectural Style Craftsman
Level or Stories 3
Additional Building Above Grade, Below Grade
Structure Type Plaster Walls
New Construction N
Schools
Elementary Schools C. W. Shipley
School District Jefferson County Schools
Others
Senior Community No
Tax ID 19052012900000000
Ownership Fee Simple
SqFt Source Estimated
Security Features Main Entrance Lock
Acceptable Financing Cash, Conventional, FHA, VA, USDA
Listing Terms Cash, Conventional, FHA, VA, USDA
Financing Cash,Conventional,FHA,VA,USDA
Special Listing Condition Standard
Read Less Info
Want to know what your home might be worth? Contact us for a FREE valuation!

Our team is ready to help you sell your home for the highest possible price ASAP

Bought with Patricia Sherwood • Long & Foster Real Estate, Inc.

"My job is to find and attract mastery-based agents to the office, protect the culture, and make sure everyone is happy! "






