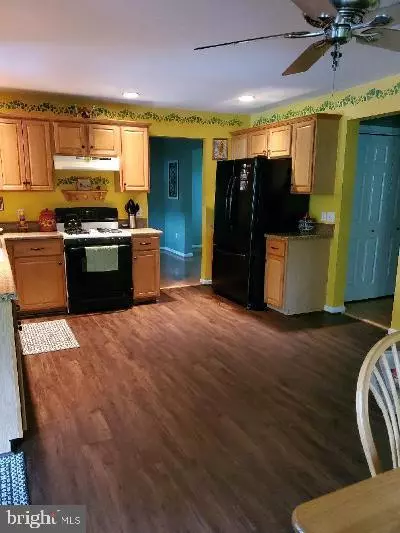$400,000
$399,000
0.3%For more information regarding the value of a property, please contact us for a free consultation.
4 Beds
4 Baths
2,977 SqFt
SOLD DATE : 11/11/2021
Key Details
Sold Price $400,000
Property Type Single Family Home
Sub Type Detached
Listing Status Sold
Purchase Type For Sale
Square Footage 2,977 sqft
Price per Sqft $134
Subdivision Honey Brook Twp
MLS Listing ID PACT2005816
Sold Date 11/11/21
Style Colonial
Bedrooms 4
Full Baths 3
Half Baths 1
HOA Y/N N
Abv Grd Liv Area 1,970
Originating Board BRIGHT
Year Built 2001
Annual Tax Amount $5,721
Tax Year 2021
Lot Size 0.707 Acres
Acres 0.71
Lot Dimensions 0.00 x 0.00
Property Description
Welcome Home to your little piece of wonderful Chester County country living. A great place to create many memories in your own slice of heaven. A large newly fenced back yard w/amenities that provided a great summer getaway w/o leaving the comfort of your home! Easy access to many if Chester County's many amenities. Lots of nicely updated living space along w/entertaining space for everyone! Large country kitchen and as a bonus a converted garage w/its own full bath and a room w/its own entrance. Home Office? Room for guest/family to stay? Newer flooring through out most of the home. Fully finished walk our basement w/a gas fireplace (and blower) that keeps the room cozy for those long cold nights. Beautiful landscaping all around. . Seller very flexible on settlement.
Location
State PA
County Chester
Area Honey Brook Twp (10322)
Zoning R10
Rooms
Other Rooms Living Room, Dining Room, Kitchen, Family Room
Basement Full, Fully Finished, Daylight, Partial, Walkout Stairs, Windows, Outside Entrance
Interior
Interior Features Attic, Carpet, Ceiling Fan(s), Dining Area, Kitchen - Country, Kitchen - Table Space, Recessed Lighting, Stall Shower, Tub Shower, Walk-in Closet(s), Wood Floors
Hot Water Natural Gas
Heating Forced Air
Cooling Central A/C
Flooring Carpet, Engineered Wood, Hardwood, Laminated
Fireplaces Number 1
Fireplaces Type Gas/Propane
Equipment Dishwasher, Dryer, Microwave, Oven - Self Cleaning, Refrigerator, Washer, Water Heater
Fireplace Y
Appliance Dishwasher, Dryer, Microwave, Oven - Self Cleaning, Refrigerator, Washer, Water Heater
Heat Source Natural Gas
Exterior
Garage Spaces 6.0
Fence Wood, Split Rail
Pool Above Ground, Fenced
Utilities Available Natural Gas Available, Electric Available, Cable TV, Phone Available, Sewer Available, Water Available
Waterfront N
Water Access N
Roof Type Asphalt,Shingle
Street Surface Black Top
Accessibility None
Total Parking Spaces 6
Garage N
Building
Story 2
Sewer Public Sewer
Water Public
Architectural Style Colonial
Level or Stories 2
Additional Building Above Grade, Below Grade
Structure Type Dry Wall
New Construction N
Schools
High Schools Twin Valley
School District Twin Valley
Others
Pets Allowed Y
Senior Community No
Tax ID 22-08 -0001.04E0
Ownership Fee Simple
SqFt Source Assessor
Security Features Security System
Acceptable Financing Cash, Conventional
Horse Property N
Listing Terms Cash, Conventional
Financing Cash,Conventional
Special Listing Condition Standard
Pets Description No Pet Restrictions
Read Less Info
Want to know what your home might be worth? Contact us for a FREE valuation!

Our team is ready to help you sell your home for the highest possible price ASAP

Bought with Paul Greenholt • Patterson-Schwartz - Greenville

"My job is to find and attract mastery-based agents to the office, protect the culture, and make sure everyone is happy! "






