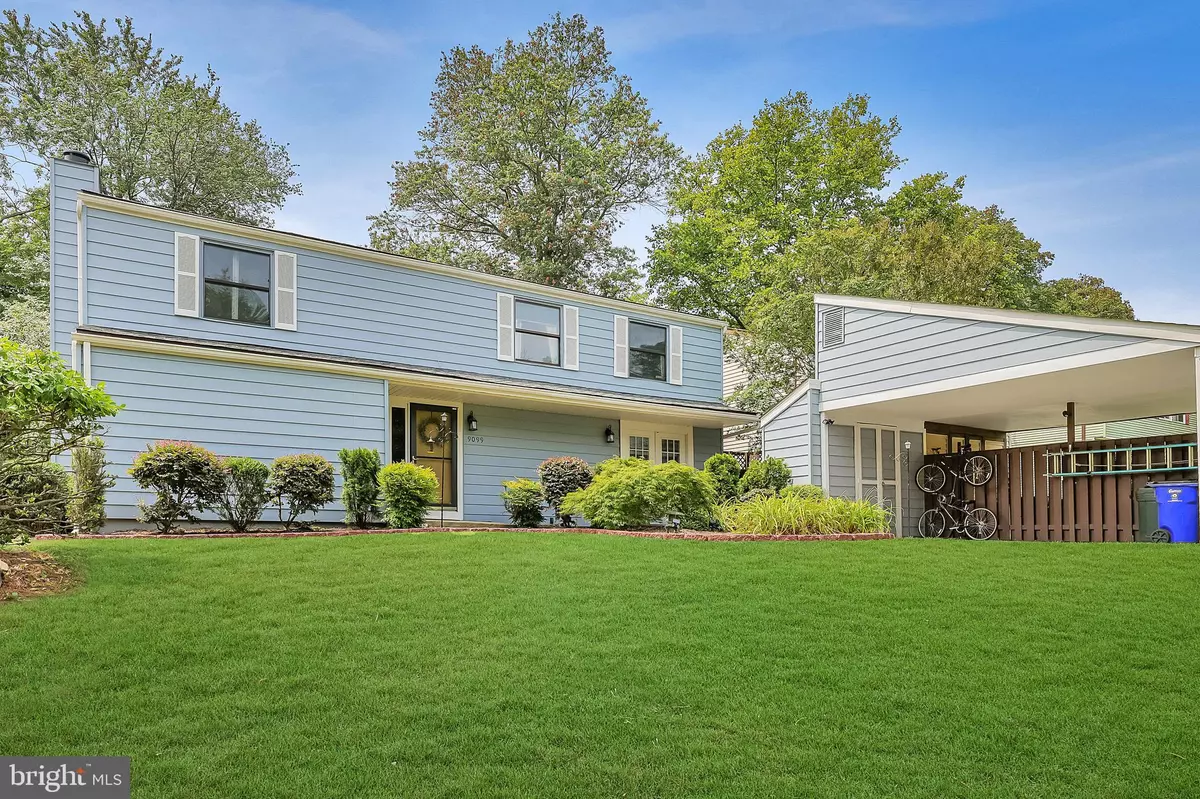$504,000
$449,900
12.0%For more information regarding the value of a property, please contact us for a free consultation.
4 Beds
3 Baths
3,032 SqFt
SOLD DATE : 09/03/2021
Key Details
Sold Price $504,000
Property Type Single Family Home
Sub Type Detached
Listing Status Sold
Purchase Type For Sale
Square Footage 3,032 sqft
Price per Sqft $166
Subdivision Village Of Long Reach
MLS Listing ID MDHW2001924
Sold Date 09/03/21
Style Colonial
Bedrooms 4
Full Baths 2
Half Baths 1
HOA Fees $91/ann
HOA Y/N Y
Abv Grd Liv Area 2,072
Originating Board BRIGHT
Year Built 1973
Annual Tax Amount $4,887
Tax Year 2020
Lot Size 7,800 Sqft
Acres 0.18
Property Description
Boasting an array of sleek finishes and a thoughtful open floorplan, this immaculate 4 Bedroom, 2 Bath home is a paradigm of contemporary Columbia living. It is nestled on a charming lot perfect for hosting your summer parties in the private, expansive backyard with pergola and firepit. Once inside you are greeted with a highly practical floorplan. On the main level, prepare holiday brunch and still be part of the conversation as the Kitchens soothing granite counters and modern appliances are settled adjacent to relaxing, living, and dining areas. In the Sunroom, soak in the light with morning coffee or host an amazing crab feast with friends! Upstairs offers 4 generously sized Bedrooms and 2 full Baths. The Primary Bedroom has large closets and a private Bath. The Lower Level is fully finished offering flexible space to be used as a Family Room, Rec Room, Play Roomyou choose! Recent upgrades & improvements include a new roof (2018), freshly painted exterior (2019), hardwood floors in the Family Room, and more. You will appreciate easy access to the myriad of Columbia pathways, lakes, and recreation areas. Load up your kayaks and visit the nearby state park or stroll to Jacksons Pond for birdwatching! Ideally located with easy access to shops, restaurants, and all major commuter routes.
Location
State MD
County Howard
Zoning NT
Rooms
Basement Fully Finished
Interior
Interior Features Attic, Built-Ins, Carpet, Family Room Off Kitchen, Floor Plan - Open, Kitchen - Eat-In, Pantry, Primary Bath(s), Tub Shower, Upgraded Countertops, Wood Floors
Hot Water Natural Gas
Heating Heat Pump(s), Forced Air
Cooling Central A/C, Heat Pump(s)
Flooring Carpet, Hardwood
Fireplaces Number 1
Fireplaces Type Wood
Equipment Built-In Microwave, Dishwasher, Disposal, Dryer, Exhaust Fan, Icemaker, Oven/Range - Electric, Stainless Steel Appliances, Washer
Fireplace Y
Appliance Built-In Microwave, Dishwasher, Disposal, Dryer, Exhaust Fan, Icemaker, Oven/Range - Electric, Stainless Steel Appliances, Washer
Heat Source Natural Gas
Exterior
Garage Spaces 2.0
Fence Fully
Utilities Available Cable TV Available, Phone Available, Electric Available, Natural Gas Available
Amenities Available Bike Trail, Common Grounds, Community Center, Jog/Walk Path, Lake, Pool Mem Avail, Tot Lots/Playground, Golf Course Membership Available
Water Access N
View Trees/Woods
Accessibility None
Total Parking Spaces 2
Garage N
Building
Story 3
Sewer Public Sewer
Water Public
Architectural Style Colonial
Level or Stories 3
Additional Building Above Grade, Below Grade
New Construction N
Schools
Elementary Schools Phelps Luck
Middle Schools Bonnie Branch
High Schools Howard
School District Howard County Public School System
Others
HOA Fee Include Common Area Maintenance,Management
Senior Community No
Tax ID 1416083666
Ownership Fee Simple
SqFt Source Assessor
Acceptable Financing Cash, Conventional, FHA, VA
Listing Terms Cash, Conventional, FHA, VA
Financing Cash,Conventional,FHA,VA
Special Listing Condition Standard
Read Less Info
Want to know what your home might be worth? Contact us for a FREE valuation!

Our team is ready to help you sell your home for the highest possible price ASAP

Bought with TU F LIN • Signature Home Realty LLC
"My job is to find and attract mastery-based agents to the office, protect the culture, and make sure everyone is happy! "






