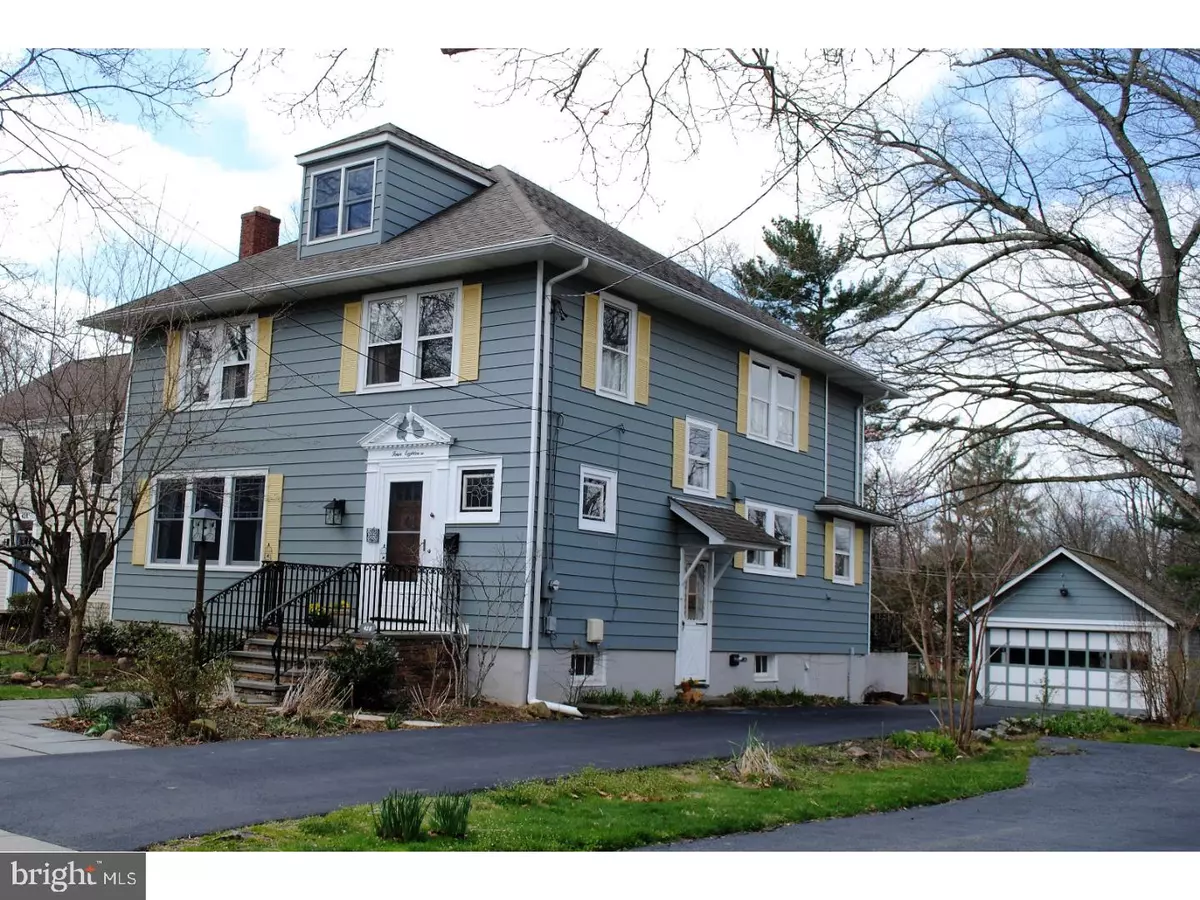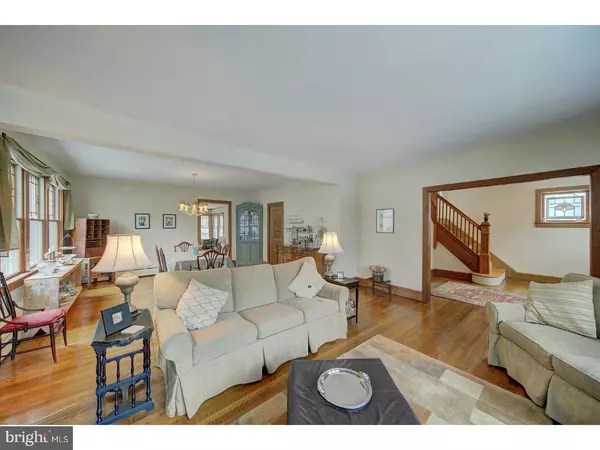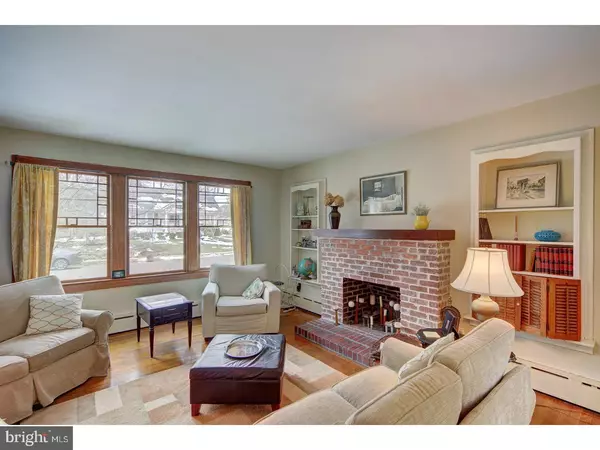$545,000
$558,000
2.3%For more information regarding the value of a property, please contact us for a free consultation.
4 Beds
3 Baths
2,348 SqFt
SOLD DATE : 06/26/2018
Key Details
Sold Price $545,000
Property Type Single Family Home
Sub Type Detached
Listing Status Sold
Purchase Type For Sale
Square Footage 2,348 sqft
Price per Sqft $232
Subdivision None Available
MLS Listing ID 1000280156
Sold Date 06/26/18
Style Colonial
Bedrooms 4
Full Baths 2
Half Baths 1
HOA Y/N N
Abv Grd Liv Area 2,348
Originating Board TREND
Year Built 1927
Annual Tax Amount $14,512
Tax Year 2017
Lot Size 0.275 Acres
Acres 0.28
Lot Dimensions 60X200
Property Description
Pennington Boro at its best. . . Old World Charm and walk ability, with the modern convenience of a master bedroom suite, family room, mud-room and kitchen with gourmet appliances. Walk into this Colonial and immediately appreciate the custom wood work, hard wood floors and warmth of easy living. The large windows light up the open floor plan of the adjoining living room, dining room and family room. The country kitchen backs to a pantry/mudroom with a half bath opening to the deep back yard with a porch, patio and detached garage. The second floor is home to a master bedroom suite, complete with its own bathroom, and walk-in closet. The additional 3 bedrooms share a hall bath. Steps conveniently lead up to the attic, currently used for storage, waiting to be finished into additional living space if you so choose. Spring will soon reveal the re-emergence of the gardens. This location provides easy access to shops, restaurants and Toll Gate Elementary School.
Location
State NJ
County Mercer
Area Pennington Boro (21108)
Zoning R-80
Rooms
Other Rooms Living Room, Dining Room, Primary Bedroom, Bedroom 2, Bedroom 3, Kitchen, Family Room, Bedroom 1, Other
Basement Full
Interior
Interior Features Kitchen - Eat-In
Hot Water Natural Gas
Heating Gas
Cooling None
Fireplaces Number 1
Fireplace Y
Heat Source Natural Gas
Laundry Basement
Exterior
Garage Spaces 5.0
Water Access N
Accessibility None
Total Parking Spaces 5
Garage Y
Building
Story 2
Sewer Public Sewer
Water Public
Architectural Style Colonial
Level or Stories 2
Additional Building Above Grade
New Construction N
Schools
Elementary Schools Toll Gate Grammar School
Middle Schools Timberlane
High Schools Central
School District Hopewell Valley Regional Schools
Others
Senior Community No
Tax ID 08-00905-00019
Ownership Fee Simple
Read Less Info
Want to know what your home might be worth? Contact us for a FREE valuation!

Our team is ready to help you sell your home for the highest possible price ASAP

Bought with Non Subscribing Member • Non Member Office

"My job is to find and attract mastery-based agents to the office, protect the culture, and make sure everyone is happy! "






