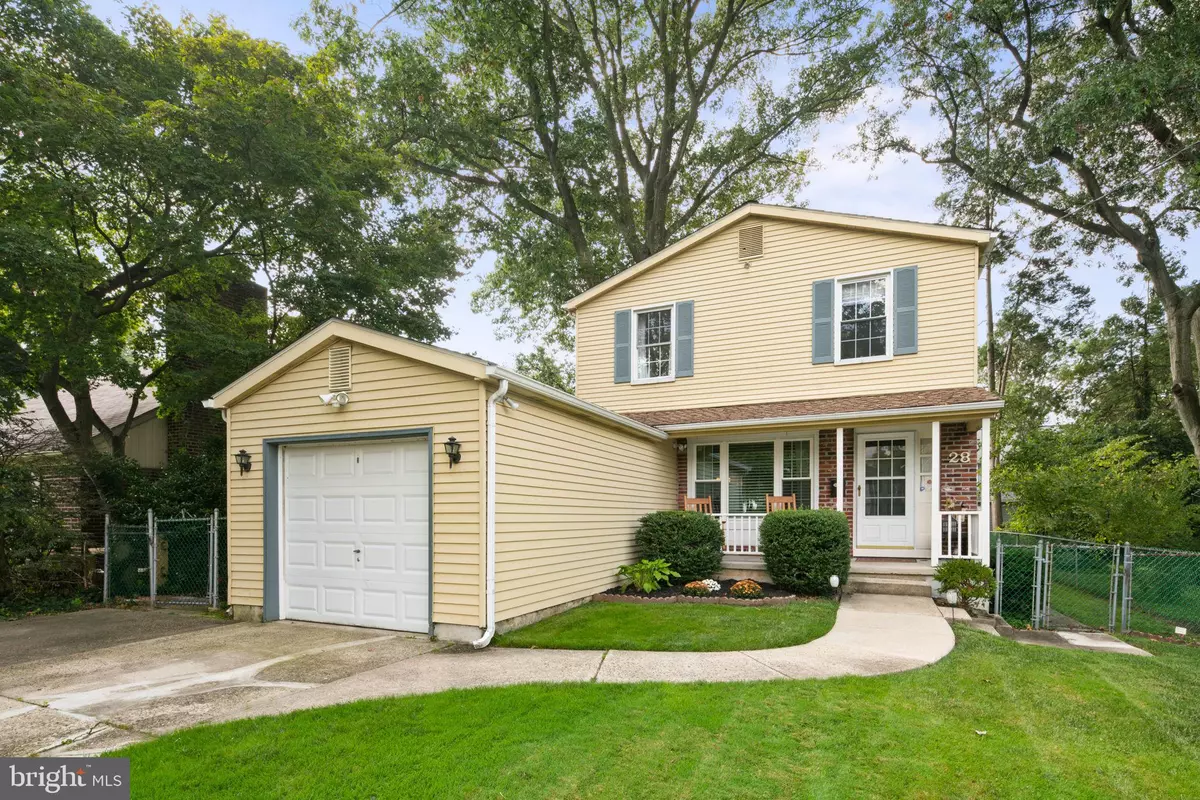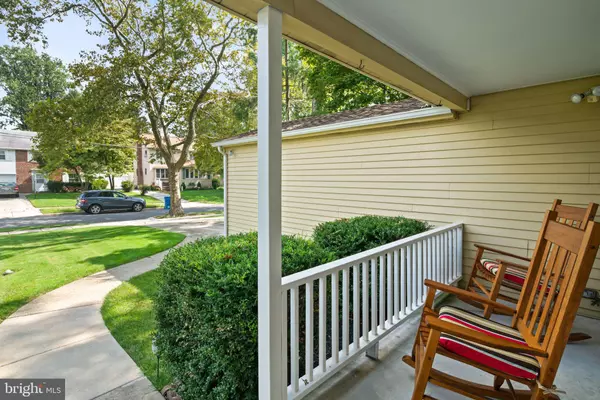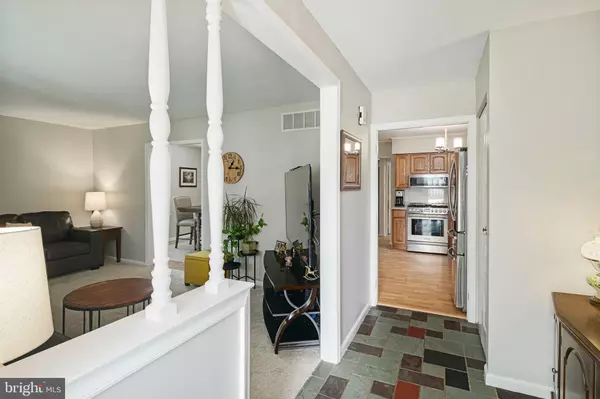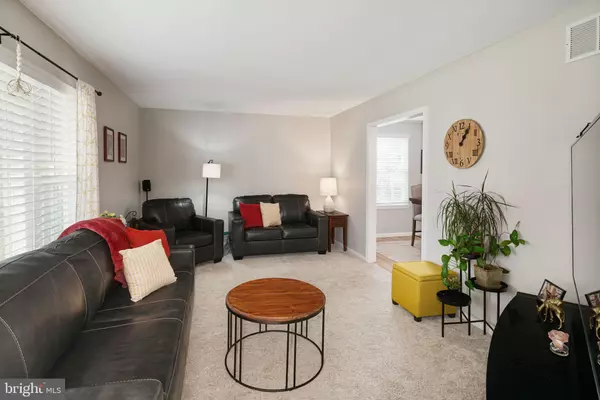$371,000
$365,000
1.6%For more information regarding the value of a property, please contact us for a free consultation.
3 Beds
3 Baths
2,132 SqFt
SOLD DATE : 11/12/2021
Key Details
Sold Price $371,000
Property Type Single Family Home
Sub Type Detached
Listing Status Sold
Purchase Type For Sale
Square Footage 2,132 sqft
Price per Sqft $174
Subdivision Erlton
MLS Listing ID NJCD2007004
Sold Date 11/12/21
Style Colonial
Bedrooms 3
Full Baths 2
Half Baths 1
HOA Y/N N
Abv Grd Liv Area 1,728
Originating Board BRIGHT
Year Built 1978
Annual Tax Amount $8,818
Tax Year 2020
Lot Size 6,250 Sqft
Acres 0.14
Lot Dimensions 50.00 x 125.00
Property Description
LOW TAXES - GREAT CENTRAL LOCATION - FULLY FENCED YARD w/NEW PAVER PATIO. You will be pleasantly surprised with the versatile floor plan, storage and closet space this 3 bedroom 2.5 bathroom home offers. This is a wonderful home for blended families, buyers needing guest room accommodations, home work space, etc. The roomy foyer welcomes you with a double hall coat closet as you enter this bright, sunny and cheerful home. The main level consists of a living room (large window (replacement windows throughout) overlooking front porch), eat-in kitchen w/large island w/cabinets, (ALL NEW upgraded stainless appliances, microwave is vented, gas cooking (could be electric also), disposal, plenty of counter space, family room (could be formal dining room), half bath and laundry room (with access door to side of home). Upper level you will find all 3 of your bedrooms (great sizes with large closets) and a large linen closet in the hallway. Primary bedroom has 2 walk-in closets and a full bath with a stall shower. Basement is dry with good head height and could be used in many ways - family room, office - you choose. There is a workshop, bonus office/bedroom, 2 large storage areas and this is also a WALK OUT BASEMENT. The attached garage is oversized with additional storage. Hot water Heater (2018), security system, roof is under 10 years old as well as the HVAC system. This location is close to major highways, bridges, walking and biking trails, shopping and restaurants.
Location
State NJ
County Camden
Area Cherry Hill Twp (20409)
Zoning R2
Rooms
Other Rooms Living Room, Primary Bedroom, Bedroom 2, Bedroom 3, Kitchen, Family Room, Foyer, Laundry, Office, Storage Room, Workshop, Bathroom 2, Bonus Room, Primary Bathroom, Half Bath
Basement Full, Heated, Interior Access, Fully Finished, Walkout Stairs, Windows, Workshop
Interior
Interior Features Carpet, Ceiling Fan(s), Exposed Beams, Family Room Off Kitchen, Kitchen - Eat-In, Kitchen - Island, Kitchen - Table Space, Soaking Tub, Stall Shower, Store/Office, Tub Shower, Upgraded Countertops, Walk-in Closet(s), Window Treatments, Wood Floors
Hot Water Natural Gas
Heating Forced Air
Cooling Central A/C
Flooring Wood, Carpet, Ceramic Tile
Equipment Built-In Range, Oven - Self Cleaning, Dishwasher, Refrigerator, Disposal, Built-In Microwave, Washer, Stainless Steel Appliances, Oven/Range - Gas, Water Heater, Dryer - Gas, Energy Efficient Appliances, Icemaker
Fireplace N
Window Features Replacement
Appliance Built-In Range, Oven - Self Cleaning, Dishwasher, Refrigerator, Disposal, Built-In Microwave, Washer, Stainless Steel Appliances, Oven/Range - Gas, Water Heater, Dryer - Gas, Energy Efficient Appliances, Icemaker
Heat Source Natural Gas
Laundry Main Floor
Exterior
Exterior Feature Patio(s), Porch(es)
Parking Features Additional Storage Area, Garage - Front Entry, Oversized
Garage Spaces 4.0
Fence Fully
Utilities Available Cable TV
Water Access N
Roof Type Pitched,Shingle
Accessibility None
Porch Patio(s), Porch(es)
Attached Garage 1
Total Parking Spaces 4
Garage Y
Building
Lot Description Level, Front Yard, Rear Yard, SideYard(s)
Story 2
Foundation Block
Sewer Public Sewer
Water Public
Architectural Style Colonial
Level or Stories 2
Additional Building Above Grade, Below Grade
Structure Type Beamed Ceilings
New Construction N
Schools
Elementary Schools Clara Barton E.S.
Middle Schools John A. Carusi M.S.
High Schools Cherry Hill High-West H.S.
School District Cherry Hill Township Public Schools
Others
Senior Community No
Tax ID 09-00387 01-00009
Ownership Fee Simple
SqFt Source Assessor
Security Features Carbon Monoxide Detector(s),Smoke Detector,Security System
Acceptable Financing Cash, Conventional, FHA, VA
Listing Terms Cash, Conventional, FHA, VA
Financing Cash,Conventional,FHA,VA
Special Listing Condition Standard
Read Less Info
Want to know what your home might be worth? Contact us for a FREE valuation!

Our team is ready to help you sell your home for the highest possible price ASAP

Bought with Maryanne Ziccardi • Keller Williams Premier

"My job is to find and attract mastery-based agents to the office, protect the culture, and make sure everyone is happy! "






