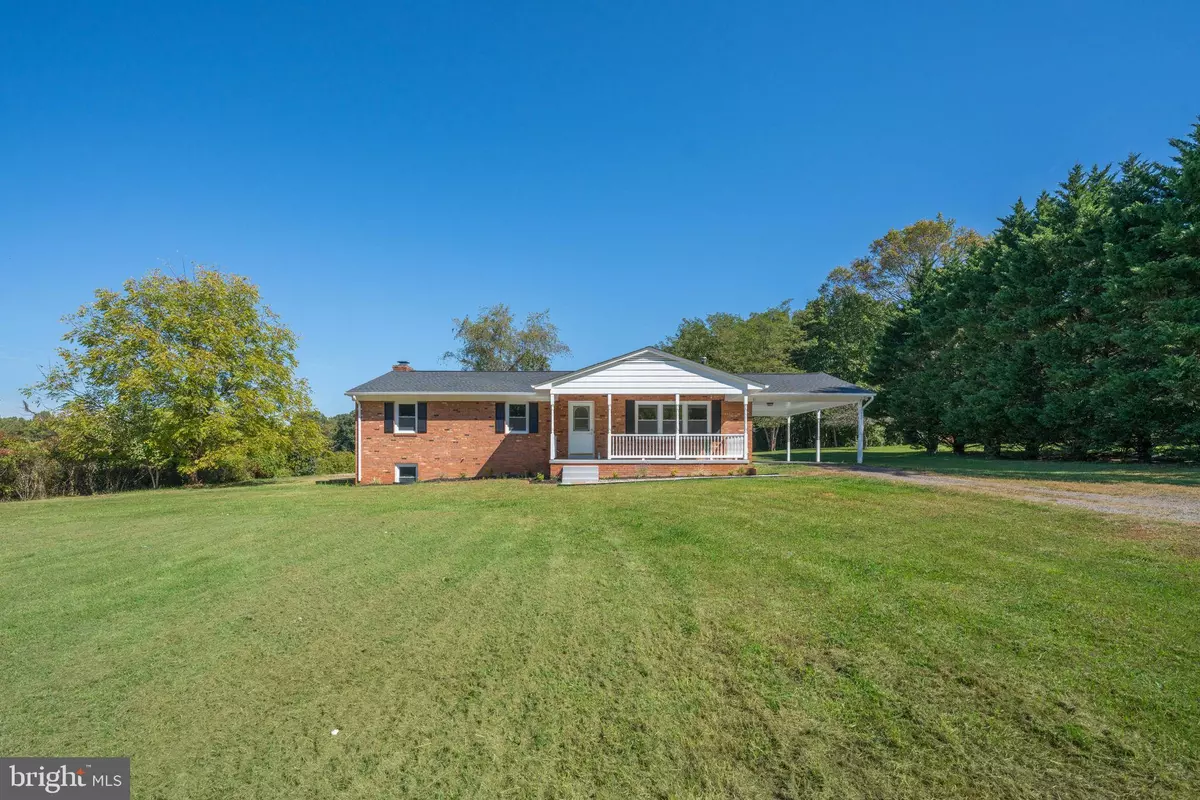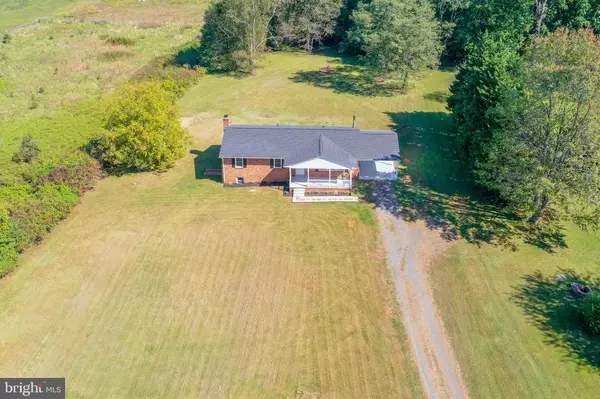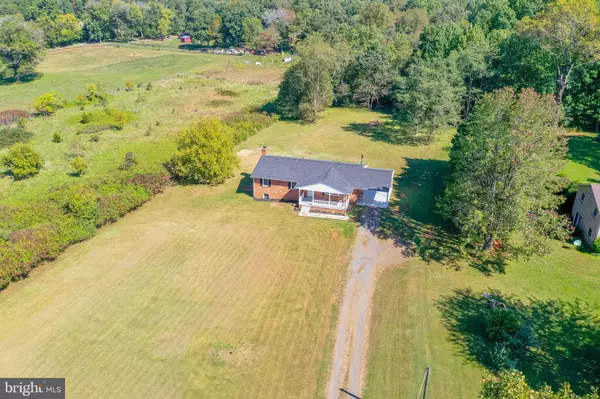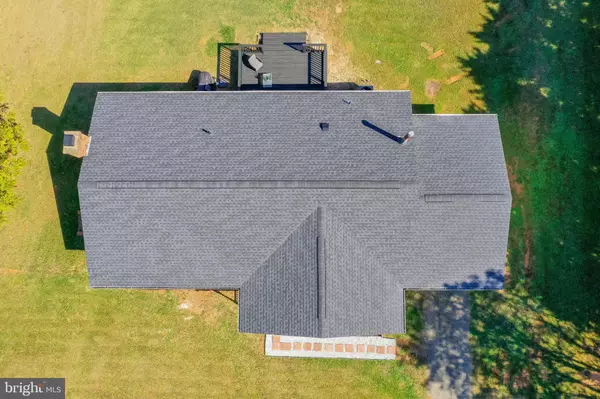$485,000
$485,000
For more information regarding the value of a property, please contact us for a free consultation.
3 Beds
2 Baths
2,142 SqFt
SOLD DATE : 12/23/2021
Key Details
Sold Price $485,000
Property Type Single Family Home
Sub Type Detached
Listing Status Sold
Purchase Type For Sale
Square Footage 2,142 sqft
Price per Sqft $226
Subdivision None Available
MLS Listing ID VAFQ2001284
Sold Date 12/23/21
Style Ranch/Rambler
Bedrooms 3
Full Baths 2
HOA Y/N N
Abv Grd Liv Area 1,428
Originating Board BRIGHT
Year Built 1979
Annual Tax Amount $2,934
Tax Year 2021
Lot Size 1.748 Acres
Acres 1.75
Property Description
******Welcome to 7628 Opal Rd, Warrenton******Like buying a brand new house from the builder!
Two-Story Brick-Front Rambler with Front Porch Situated on an incredible 1.75 Acre Lot.
This home offers 3 Bedrooms, 2 Bathroom and a finished Walk out Basement. This lovely Rambler is completed renovated: Freshly painted, Great renovated hardwood floors throughout the main level, One of the best places to be is the Livingroom, lots of natural light coming from the front porch, master bedroom has its own private contemporary style Master Bathroom. All Bedrooms are generously sized. The hallway bathroom has a beautiful white tile and bathtub, New vanity that makes it look fresh and clean. The dining area has a French door that leads out to stunning views in the back of the home, freshly painted Deck. New Granite kitchen counter tops with an New Island to serve breakfast before you start your day! New Cabinets, stainless steel appliances, New Windows, New Roof, New Recessed Lighting thought the entire home, New outlets, Finished Walk out basement with New carpet, Cozy stone fireplace ready to enjoy the holidays with the family. Laundry is downstairs, Bonus Rooms downstairs that can be used as a closet, office, Gym or wherever you are dreaming for! New light fixtures in each room.
Location
State VA
County Fauquier
Zoning RA
Rooms
Basement Fully Finished, Windows, Workshop, Rear Entrance, Interior Access
Main Level Bedrooms 3
Interior
Interior Features Primary Bath(s), Crown Moldings, Combination Kitchen/Dining, Attic, Recessed Lighting, Carpet, Kitchen - Island, Wood Floors, Other
Hot Water Electric
Heating Heat Pump - Oil BackUp
Cooling Central A/C
Flooring Hardwood, Carpet, Laminate Plank
Fireplaces Number 1
Fireplaces Type Stone
Equipment Dishwasher, Oven/Range - Electric, Range Hood, Refrigerator
Furnishings No
Fireplace Y
Window Features Storm
Appliance Dishwasher, Oven/Range - Electric, Range Hood, Refrigerator
Heat Source Electric, Oil
Laundry Has Laundry, Basement
Exterior
Exterior Feature Deck(s), Porch(es)
Garage Spaces 7.0
Fence Rear
Utilities Available Cable TV Available, Electric Available
Water Access N
View Pasture
Roof Type Asphalt
Accessibility None
Porch Deck(s), Porch(es)
Total Parking Spaces 7
Garage N
Building
Story 2
Foundation Slab
Sewer On Site Septic
Water Well
Architectural Style Ranch/Rambler
Level or Stories 2
Additional Building Above Grade, Below Grade
Structure Type Brick,Dry Wall
New Construction N
Schools
Elementary Schools Margaret M. Pierce
Middle Schools W.C. Taylor
High Schools Liberty
School District Fauquier County Public Schools
Others
Pets Allowed Y
Senior Community No
Tax ID 6971-55-3948
Ownership Fee Simple
SqFt Source Assessor
Acceptable Financing Conventional, FHA, VA, Cash, USDA
Horse Property N
Listing Terms Conventional, FHA, VA, Cash, USDA
Financing Conventional,FHA,VA,Cash,USDA
Special Listing Condition Standard
Pets Allowed No Pet Restrictions
Read Less Info
Want to know what your home might be worth? Contact us for a FREE valuation!

Our team is ready to help you sell your home for the highest possible price ASAP

Bought with Karla Maria Castaneda • RE/MAX Real Estate Connections

"My job is to find and attract mastery-based agents to the office, protect the culture, and make sure everyone is happy! "






