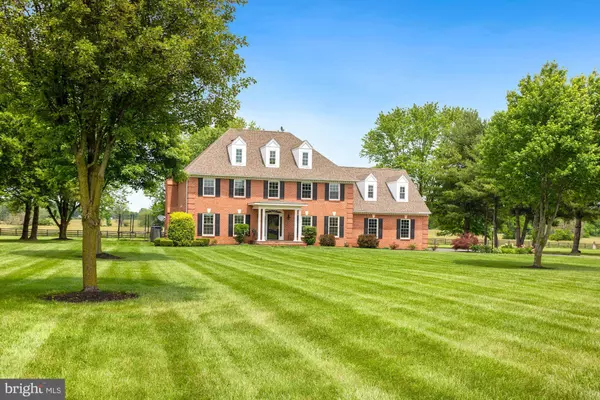$785,000
$785,000
For more information regarding the value of a property, please contact us for a free consultation.
5 Beds
5 Baths
4,717 SqFt
SOLD DATE : 07/19/2021
Key Details
Sold Price $785,000
Property Type Single Family Home
Sub Type Detached
Listing Status Sold
Purchase Type For Sale
Square Footage 4,717 sqft
Price per Sqft $166
Subdivision None Available
MLS Listing ID VAFV164576
Sold Date 07/19/21
Style Colonial
Bedrooms 5
Full Baths 4
Half Baths 1
HOA Y/N N
Abv Grd Liv Area 3,598
Originating Board BRIGHT
Year Built 1987
Annual Tax Amount $3,659
Tax Year 2020
Lot Size 1.940 Acres
Acres 1.94
Property Description
Incredible home, incredible property! Stately, double columned portico with slate front porch. Gorgeous lot & setting with multiple mature trees, beautiful yard & lush landscaping. Theres also a terrific, detached brick garage (in pristine condition) w/3 over-sized bays (43x40) and finished Mother-in-Law suite above. MIL suite is complete w/1 bedroom, 3 closets, 1 full bath, a kitchenette, washer/dryer and comfortable living area (hardwoods, recessed lighting & windows). Detached garage has separate water heater & separate heat pump. This home has been updated throughout-hardwoods on the main & upper level, luxurious moldings, trim work, LED lighting and numerous other details, all with an open layout & amazing feel. All new Pella & Anderson windows, lots of natural light. 100% upgraded kitchen w/Bosch & Samsung stainless steel appliances, large island/breakfast bar w/quartz countertops, induction cooktop w/retractable exhaust vent, shaker style cabinets, crown moulding, built-in microwave, double wall convection oven, custom lighting, wine fridge & a planning desk. Breathtaking sun room off the back (adjacent to the kitchen) w/3 walls of windows. Both the sunroom and family room have glass entry doors to the rear deck. One of the many features of this great home is the 2 car attached carport-perfect for pulling up your vehicles and quick, convenient access to the house. The primary bedroom suite is complete with a remodeled spa-like bath with beautiful tile work, enlarged glass door & tile shower w/dual shower systems, double sink vanity, all upgraded light fixtures & mirrors and porcelain tile flooring. Additionally in the primary suite is an expansive walk-in closet/dressing room with built-in shelving and windows. You'll love the expanded home studio (or office) with full bath, windows and recessed lightingperfect for a variety of uses! Huge lower level w/rec. room, wet bar, recessed lighting, full bath, 5th bedroom, large den and two large storage rooms. Zoned heating & cooling, new Imperium central vacuum system, 80 gallon GE GeoSpring high efficiency heat pump water heater, newer composite decking on rear deck (Trex like) and more!
Location
State VA
County Frederick
Zoning RA
Rooms
Other Rooms Living Room, Dining Room, Primary Bedroom, Bedroom 2, Bedroom 3, Bedroom 4, Bedroom 5, Kitchen, Family Room, Den, Library, Sun/Florida Room, Laundry, Mud Room, Office, Recreation Room, Storage Room, Primary Bathroom, Full Bath, Half Bath
Basement Full
Interior
Interior Features Additional Stairway, Bar, Carpet, Ceiling Fan(s), Central Vacuum, Chair Railings, Crown Moldings, Family Room Off Kitchen, Floor Plan - Open, Formal/Separate Dining Room, Kitchen - Gourmet, Kitchen - Island, Kitchen - Table Space, Pantry, Primary Bath(s), Recessed Lighting, Upgraded Countertops, Wainscotting, Water Treat System, Wet/Dry Bar, Wine Storage, Wood Floors, Built-Ins, Studio, Tub Shower
Hot Water Electric
Heating Heat Pump(s), Forced Air
Cooling Heat Pump(s), Central A/C
Fireplaces Number 1
Fireplaces Type Electric, Insert, Mantel(s)
Equipment Built-In Microwave, Central Vacuum, Cooktop, Dishwasher, Disposal, Dryer - Front Loading, Extra Refrigerator/Freezer, Icemaker, Oven - Double, Oven - Wall, Refrigerator, Stainless Steel Appliances, Washer - Front Loading, Water Heater - High-Efficiency, Microwave
Fireplace Y
Window Features Double Hung,Double Pane,Vinyl Clad
Appliance Built-In Microwave, Central Vacuum, Cooktop, Dishwasher, Disposal, Dryer - Front Loading, Extra Refrigerator/Freezer, Icemaker, Oven - Double, Oven - Wall, Refrigerator, Stainless Steel Appliances, Washer - Front Loading, Water Heater - High-Efficiency, Microwave
Heat Source Electric
Exterior
Parking Features Garage - Side Entry, Garage Door Opener, Inside Access
Garage Spaces 15.0
Utilities Available Cable TV Available
Water Access N
View Garden/Lawn, Scenic Vista
Roof Type Shingle,Flat
Accessibility None
Attached Garage 2
Total Parking Spaces 15
Garage Y
Building
Lot Description Level, Not In Development, Premium
Story 3.5
Sewer On Site Septic, Septic < # of BR
Water Well
Architectural Style Colonial
Level or Stories 3.5
Additional Building Above Grade, Below Grade
New Construction N
Schools
Elementary Schools Stonewall
Middle Schools Frederick County
High Schools James Wood
School District Frederick County Public Schools
Others
Senior Community No
Tax ID 33 A 112D
Ownership Fee Simple
SqFt Source Assessor
Special Listing Condition Standard
Read Less Info
Want to know what your home might be worth? Contact us for a FREE valuation!

Our team is ready to help you sell your home for the highest possible price ASAP

Bought with Mariette A Chase • ERA Oakcrest Realty, Inc.

"My job is to find and attract mastery-based agents to the office, protect the culture, and make sure everyone is happy! "






