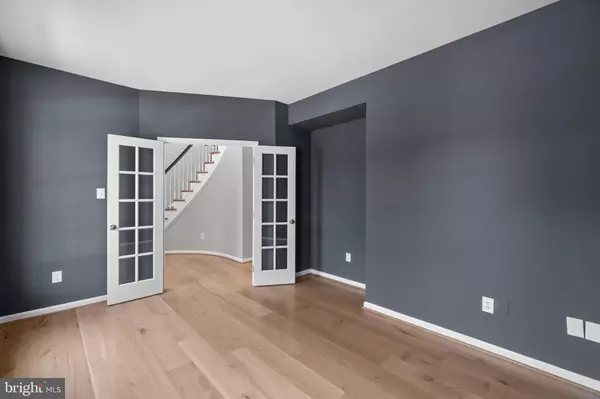$875,000
$825,000
6.1%For more information regarding the value of a property, please contact us for a free consultation.
4 Beds
3 Baths
2,912 SqFt
SOLD DATE : 09/17/2021
Key Details
Sold Price $875,000
Property Type Single Family Home
Sub Type Detached
Listing Status Sold
Purchase Type For Sale
Square Footage 2,912 sqft
Price per Sqft $300
Subdivision Waverly Woods
MLS Listing ID MDHW2003126
Sold Date 09/17/21
Style Colonial
Bedrooms 4
Full Baths 2
Half Baths 1
HOA Fees $16/ann
HOA Y/N Y
Abv Grd Liv Area 2,912
Originating Board BRIGHT
Year Built 1995
Annual Tax Amount $9,347
Tax Year 2020
Lot Size 0.386 Acres
Acres 0.39
Property Description
Pristine brick-front colonial nestled on a lush .39 acre homesite in coveted Wetherburn offers new exterior lighting, dual zone heating and air conditioning, 8 wide plank white oak hardwoods, and EnergyStar rated Okna custom windows. An inviting 2-story foyer with a curved staircase welcomes you inside to find French doors opening to a quiet study, a formal living room with refined crown moldings, and a formal dining room enhanced by a bay window, crown molding, and chair rail trim. Upgraded kitchen is equipped with granite counters, 42 cabinetry, stainless steel appliances including a JennAir gas cooktop, a walk-in pantry, a large center island with a breakfast bar, a panoramic bay window, and a casual dining area with a glass slider opening to the backyard and pool. Set ideally off the kitchen is the family room accentuated by a tall vaulted ceiling with a lighted fan, skylights, and a floor-to-ceiling brick surround Mendota gas fireplace. Double doors open to the owner's suite presenting a vaulted ceiling with a drop fan, a walk-in closet, space for a sitting area, and a lavish remodeled bath complete with separate vanities, a frameless glass shower with crafted tile work, and a soothing jetted tub. Ready and waiting for your creativity and design, the unfinished lower level provides generous storage, a laundry with front load washer & dryer, and a walk-up to the backyard and in-ground pool. A backyard sanctuary awaits displaying a sports court with upgraded glass backboard and basketball goal, two patio areas with matching pavers, bluestone walking steps into and through the backyard, and an amazing 50x20 Pebble Tec saltwater pool with 3 waterfall features, jets, raised seating around pool perimeter, and Pentair remote control system, a landscaped yard privatized by a full cypress tree surround and split rail fence with wire mesh for pet containment. Welcome home!
Location
State MD
County Howard
Zoning R20
Rooms
Other Rooms Living Room, Dining Room, Primary Bedroom, Bedroom 2, Bedroom 3, Bedroom 4, Kitchen, Family Room, Den, Basement, Foyer, Breakfast Room, Laundry
Basement Daylight, Full, Full, Rough Bath Plumb, Sump Pump, Unfinished, Walkout Stairs, Windows
Interior
Interior Features Attic, Carpet, Ceiling Fan(s), Chair Railings, Crown Moldings, Family Room Off Kitchen, Kitchen - Eat-In, Kitchen - Island, Recessed Lighting, Stall Shower, Walk-in Closet(s), Window Treatments, Wood Floors
Hot Water Natural Gas
Heating Forced Air
Cooling Central A/C
Flooring Hardwood, Carpet
Fireplaces Number 1
Fireplaces Type Gas/Propane, Mantel(s)
Equipment Cooktop, Dishwasher, Disposal, Dryer, Exhaust Fan, Icemaker, Oven - Wall, Refrigerator, Stainless Steel Appliances, Washer, Water Heater
Fireplace Y
Window Features Double Pane,Energy Efficient,Insulated,Screens,Bay/Bow
Appliance Cooktop, Dishwasher, Disposal, Dryer, Exhaust Fan, Icemaker, Oven - Wall, Refrigerator, Stainless Steel Appliances, Washer, Water Heater
Heat Source Natural Gas
Laundry Main Floor
Exterior
Parking Features Garage - Front Entry
Garage Spaces 2.0
Fence Rear
Pool In Ground, Saltwater, Heated
Water Access N
View Trees/Woods
Roof Type Asphalt
Accessibility None
Attached Garage 2
Total Parking Spaces 2
Garage Y
Building
Lot Description Backs to Trees, Landscaping, Partly Wooded
Story 3
Sewer Public Sewer
Water Public
Architectural Style Colonial
Level or Stories 3
Additional Building Above Grade, Below Grade
Structure Type 2 Story Ceilings,Cathedral Ceilings,Vaulted Ceilings,Dry Wall
New Construction N
Schools
Elementary Schools Waverly
Middle Schools Mount View
High Schools Marriotts Ridge
School District Howard County Public School System
Others
Senior Community No
Tax ID 1403318400
Ownership Fee Simple
SqFt Source Assessor
Special Listing Condition Standard
Read Less Info
Want to know what your home might be worth? Contact us for a FREE valuation!

Our team is ready to help you sell your home for the highest possible price ASAP

Bought with Tracy J. Lucido • Keller Williams Lucido Agency

"My job is to find and attract mastery-based agents to the office, protect the culture, and make sure everyone is happy! "






