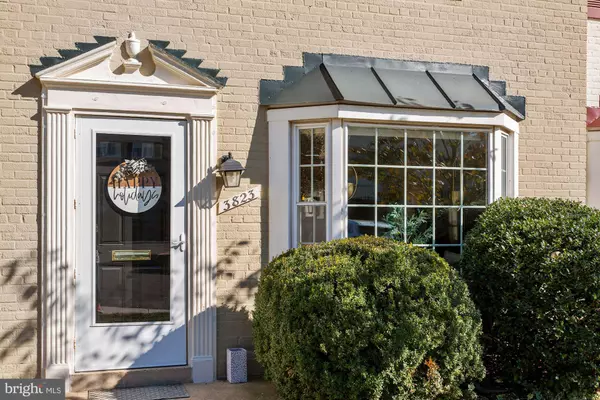$495,000
$495,000
For more information regarding the value of a property, please contact us for a free consultation.
3 Beds
2 Baths
835 SqFt
SOLD DATE : 12/17/2021
Key Details
Sold Price $495,000
Property Type Condo
Sub Type Condo/Co-op
Listing Status Sold
Purchase Type For Sale
Square Footage 835 sqft
Price per Sqft $592
Subdivision Fairlington Towne
MLS Listing ID VAAX2005510
Sold Date 12/17/21
Style Colonial
Bedrooms 3
Full Baths 1
Half Baths 1
Condo Fees $315/mo
HOA Y/N N
Abv Grd Liv Area 835
Originating Board BRIGHT
Year Built 1954
Annual Tax Amount $5,036
Tax Year 2021
Property Description
ELEVEN solid reasons why I would choose this property over the many others available on the market. (1) Rare find: 3-bedroom properties come available so rarely in Fairlington Towne that only one other 3-bedroom unit sold within the last year. (2) Kitchen: Fully renovated with Quartz countertops, upgraded stainless-steel appliances, grade-1 high quality subway tile backsplash, white shaker cabinets. (3) Living Area: Open concept with lots of natural light streaming in from the large bay window creating a light and airy feeling with an easy flow from the living room to the dining room to the kitchen. (4) Master bedroom: Comfortable and relaxing with room for a King-sized bed, two nightstands, and dresser. (5) Second bedroom: Perfect for guests with charming window overlooking the patio. (6) Third bedroom: Ideal for working from home and a very rare find in this sought-after community. (7) Bathrooms: Fully renovated featuring updated vanities, mirrors, and new, elegant marble tile. (8) Patio: Newer Trex deck ideal for entertaining or relaxing. (9) Parking: Plenty of parking spaces available. (10) Location: Convenient and easy access to I395, shops, restaurants, and grocery stores. (11) Well cared-for: attentive owners whose pride of ownership shows in each and every part of this property.
Location
State VA
County Alexandria City
Zoning RA
Interior
Interior Features Breakfast Area, Ceiling Fan(s), Combination Kitchen/Living, Combination Kitchen/Dining, Combination Dining/Living, Floor Plan - Open, Tub Shower, Upgraded Countertops, Window Treatments, Other
Hot Water Natural Gas
Heating Forced Air
Cooling Central A/C
Equipment Dishwasher, Disposal, Icemaker, Oven/Range - Gas, Refrigerator, Stainless Steel Appliances, Water Heater, Built-In Microwave, Dryer - Front Loading, Washer - Front Loading
Fireplace N
Appliance Dishwasher, Disposal, Icemaker, Oven/Range - Gas, Refrigerator, Stainless Steel Appliances, Water Heater, Built-In Microwave, Dryer - Front Loading, Washer - Front Loading
Heat Source Natural Gas
Exterior
Exterior Feature Deck(s)
Fence Privacy
Amenities Available Common Grounds
Water Access N
Accessibility Doors - Lever Handle(s), Level Entry - Main
Porch Deck(s)
Garage N
Building
Lot Description Cul-de-sac, No Thru Street
Story 2
Foundation Other
Sewer Public Sewer
Water Public
Architectural Style Colonial
Level or Stories 2
Additional Building Above Grade, Below Grade
New Construction N
Schools
Elementary Schools Douglas Macarthur
Middle Schools George Washington
High Schools Alexandria City
School District Alexandria City Public Schools
Others
Pets Allowed Y
HOA Fee Include Common Area Maintenance,Ext Bldg Maint,Snow Removal,Trash,Lawn Maintenance,Management,Reserve Funds
Senior Community No
Tax ID 021.04-0A-246
Ownership Condominium
Acceptable Financing Cash, Conventional, FHA, VA, Negotiable
Listing Terms Cash, Conventional, FHA, VA, Negotiable
Financing Cash,Conventional,FHA,VA,Negotiable
Special Listing Condition Standard
Pets Allowed Dogs OK, Cats OK
Read Less Info
Want to know what your home might be worth? Contact us for a FREE valuation!

Our team is ready to help you sell your home for the highest possible price ASAP

Bought with Keri K Shull • Optime Realty
"My job is to find and attract mastery-based agents to the office, protect the culture, and make sure everyone is happy! "




