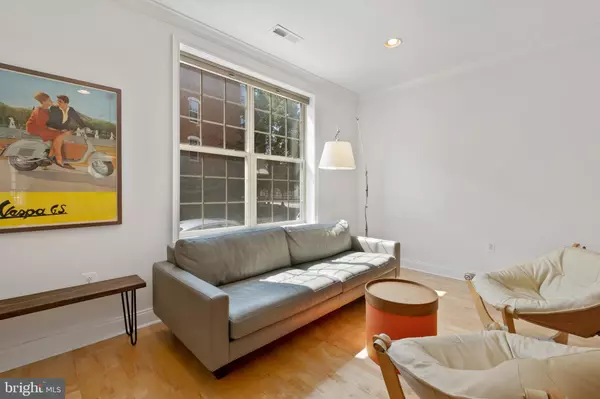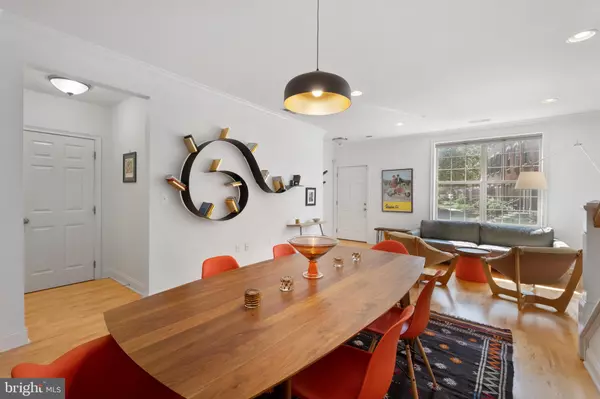$800,000
$825,000
3.0%For more information regarding the value of a property, please contact us for a free consultation.
3 Beds
3 Baths
1,873 SqFt
SOLD DATE : 12/14/2021
Key Details
Sold Price $800,000
Property Type Condo
Sub Type Condo/Co-op
Listing Status Sold
Purchase Type For Sale
Square Footage 1,873 sqft
Price per Sqft $427
Subdivision Naval Square
MLS Listing ID PAPH2025766
Sold Date 12/14/21
Style Traditional
Bedrooms 3
Full Baths 2
Half Baths 1
Condo Fees $485/mo
HOA Y/N N
Abv Grd Liv Area 1,720
Originating Board BRIGHT
Year Built 2010
Annual Tax Amount $8,271
Tax Year 2021
Property Description
Most desired floor plan in all of Naval Square: This stylish expanded lower level townhome features a separate entrance, finished basement, 2 private terraces, and an extended, 2-car garage! Sophisticated design, meticulously maintained. First floor features a generous sunlit living/ dining space with gleaming maple hardwood floors, adjacent powder room & coat closet. Enter into the spectacular kitchen with cherry cabinetry, modern quartz countertops, subway tile backsplash & stainless Whirlpool Gold appliances, including a French door refrigerator. The kitchen opens to a spacious family room and a serene terrace, both ideal for entertaining. Gorgeous hardwood stairs lead to the second level. Second floor features a luxurious owners suite, with an oversized walk-in closet completely outfitted with custom shelving, bathroom with dual vessel sinks, frameless glass shower enclosure & deep soaking tub. Two additional bedrooms open to a second terrace spanning the entire width of the property. Laundry closet with front loading washer/ dryer and additional full bath complete the second level. The finished basement is perfect for a playroom, home gym/ Peloton room, or private office space. A large closet provides for plenty of extra storage. Youll love the convenience of parking 2 cars in your tandem garage. Custom blinds and upgraded hardwood grace the entire home.
Enjoy the ease of having the seasonal pool & state-of-the-art fitness center only steps from your home and the concierge close by. The dramatic community room in Biddle Hall rotunda is perfect to reserve for private parties. Enjoy the outdoor amenities of the 20-acre park-like setting: including picnic areas, well-kept gardens & mature landscaping. 24-hour secure, gated community. Very close proximity to South Street Bridge, UPenn, CHOP, HUP & Drexel, Rittenhouse & Fitler Sq's! Exciting restaurants, shops and cafes, including the brand new Heirloom Market by Giant are all just steps outside the gates. Directly out the back gate you can enjoy the Schuylkill River Park, including the Award Winning Trail & Boardwalk, Markward playground, tennis courts & dog park! Low utilities & condo fees make ownership incredibly affordable. Do not miss your chance to live in Center City's premier gated community!
Location
State PA
County Philadelphia
Area 19146 (19146)
Zoning RC6
Rooms
Other Rooms Living Room, Dining Room, Primary Bedroom, Bedroom 2, Kitchen, Family Room, Bedroom 1, Other
Basement Full, Fully Finished
Interior
Interior Features Kitchen - Eat-In
Hot Water Natural Gas
Heating Forced Air
Cooling Central A/C
Fireplace N
Heat Source Natural Gas
Laundry Upper Floor
Exterior
Garage Built In
Garage Spaces 2.0
Utilities Available Natural Gas Available, Electric Available, Water Available
Amenities Available Club House
Waterfront N
Water Access N
Accessibility None
Attached Garage 2
Total Parking Spaces 2
Garage Y
Building
Story 2
Foundation Concrete Perimeter
Sewer Public Sewer
Water Public
Architectural Style Traditional
Level or Stories 2
Additional Building Above Grade, Below Grade
New Construction N
Schools
School District The School District Of Philadelphia
Others
Pets Allowed Y
HOA Fee Include Common Area Maintenance,Ext Bldg Maint,Lawn Maintenance,Snow Removal,Trash,Water,Sewer,Insurance,Pool(s),Health Club,All Ground Fee,Management
Senior Community No
Tax ID 888302024
Ownership Condominium
Special Listing Condition Standard
Pets Description Case by Case Basis
Read Less Info
Want to know what your home might be worth? Contact us for a FREE valuation!

Our team is ready to help you sell your home for the highest possible price ASAP

Bought with Eric I Fox • Compass RE

"My job is to find and attract mastery-based agents to the office, protect the culture, and make sure everyone is happy! "






