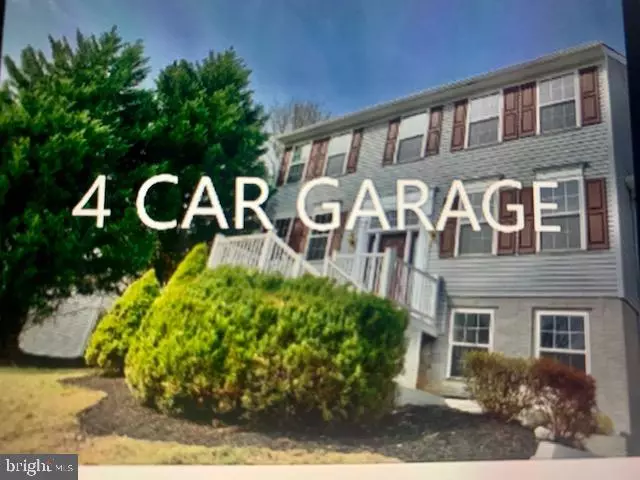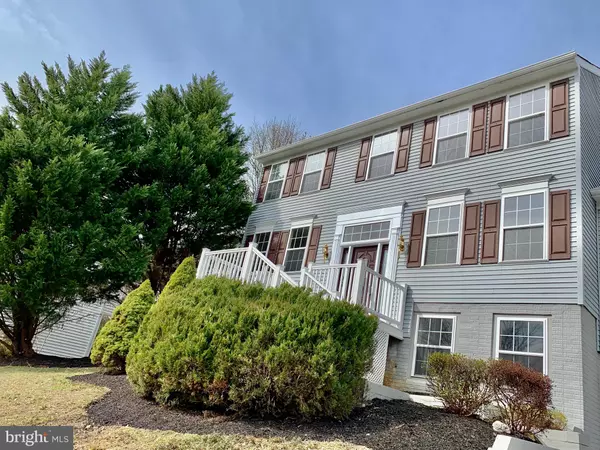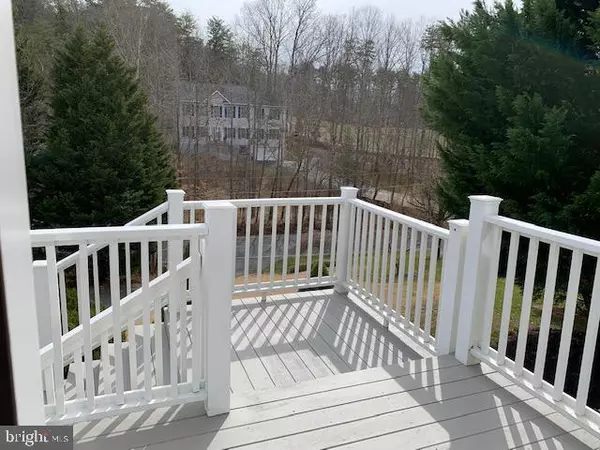$439,900
$439,900
For more information regarding the value of a property, please contact us for a free consultation.
5 Beds
4 Baths
3,466 SqFt
SOLD DATE : 04/03/2020
Key Details
Sold Price $439,900
Property Type Single Family Home
Sub Type Detached
Listing Status Sold
Purchase Type For Sale
Square Footage 3,466 sqft
Price per Sqft $126
Subdivision Aquia Harbour
MLS Listing ID VAST219148
Sold Date 04/03/20
Style Colonial
Bedrooms 5
Full Baths 3
Half Baths 1
HOA Fees $133/mo
HOA Y/N Y
Abv Grd Liv Area 2,566
Originating Board BRIGHT
Year Built 1994
Annual Tax Amount $4,028
Tax Year 2019
Lot Size 0.606 Acres
Acres 0.61
Property Description
Most Popular Colonial Floor plan built by Charter Homes with 4 car garage on 1/2 acre lot - 26,394 sqft.Premium lot backing to the golf course. Lots of room to park outside with the huge circular driveway offering 2 entrance to the property. Inside you'll the Love the open design to suite the needs of the today's active family. You enter the expansive foyer with its intriguing angled staircase and you are drawn to the private study with french doors. The Living and Dining rooms are large enough for the family gatherings and formal parties on holidays. The inviting kitchen w/new granite counter tops, stainless appliances and featuring an island work space and cabinets galore and adjacent sun bathed breakfast room featuring large windows as well as the family rm just a step away, lend themselves to the family togetherness. Huge 20x19 family room with cathedral ceiling and fireplace is accessible from the formal entry foyer. Separate door from family room leads out to large deck for evening grills or just relaxing outside. Upstairs, you find a private oasis in the magnificent master suite and luxury master bath with a unique corner tub and separate shower plus his and her sinks. Upgraded waterproof vinyl flooring installed in master bath and in all bathrooms and is absolutely beautiful! Generous size bedrooms and laundry room conveniently located upstairs is a delightful surprise. Plus finished walkout basement with large 5th bedroom, full bath and huge rec room with new waterproof vinyl flooring. Freshly painted inside and move in condition!
Location
State VA
County Stafford
Zoning R1
Rooms
Other Rooms Living Room, Dining Room, Primary Bedroom, Bedroom 2, Bedroom 3, Bedroom 4, Bedroom 5, Kitchen, Family Room, Foyer, Breakfast Room, Laundry, Office, Recreation Room, Primary Bathroom
Basement Full, Daylight, Full, Connecting Stairway, Front Entrance, Fully Finished, Garage Access, Heated, Outside Entrance, Sump Pump, Walkout Level, Windows
Interior
Interior Features Breakfast Area, Carpet, Ceiling Fan(s), Chair Railings, Dining Area, Entry Level Bedroom, Family Room Off Kitchen, Floor Plan - Open, Formal/Separate Dining Room, Kitchen - Island, Pantry, Recessed Lighting, Soaking Tub, Studio, Tub Shower, Upgraded Countertops, Walk-in Closet(s), Wood Floors, Other
Hot Water Electric
Heating Heat Pump(s)
Cooling None
Fireplaces Number 1
Fireplaces Type Mantel(s)
Equipment Built-In Microwave, Dishwasher, Disposal, Icemaker, Microwave, Refrigerator, Stainless Steel Appliances, Stove, Washer/Dryer Stacked, Water Heater
Fireplace Y
Appliance Built-In Microwave, Dishwasher, Disposal, Icemaker, Microwave, Refrigerator, Stainless Steel Appliances, Stove, Washer/Dryer Stacked, Water Heater
Heat Source Electric
Laundry Upper Floor
Exterior
Garage Additional Storage Area, Basement Garage, Garage - Front Entry, Garage Door Opener, Inside Access, Oversized
Garage Spaces 4.0
Amenities Available Basketball Courts, Boat Dock/Slip, Boat Ramp, Club House, Gated Community, Golf Club, Golf Course, Golf Course Membership Available, Horse Trails, Jog/Walk Path, Marina/Marina Club, Party Room, Pier/Dock, Pool - Outdoor, Pool Mem Avail, Putting Green, Riding/Stables, Security, Tennis Courts, Tot Lots/Playground, Water/Lake Privileges
Waterfront N
Water Access N
View Golf Course
Roof Type Architectural Shingle
Accessibility None
Parking Type Attached Garage, Detached Garage, Driveway
Attached Garage 2
Total Parking Spaces 4
Garage Y
Building
Lot Description Premium
Story 3+
Sewer Public Sewer
Water Public
Architectural Style Colonial
Level or Stories 3+
Additional Building Above Grade, Below Grade
New Construction N
Schools
School District Stafford County Public Schools
Others
HOA Fee Include Management,Pier/Dock Maintenance,Pool(s),Reserve Funds,Road Maintenance,Security Gate,Snow Removal,Trash
Senior Community No
Tax ID 21-B- - -1713
Ownership Fee Simple
SqFt Source Estimated
Special Listing Condition Standard
Read Less Info
Want to know what your home might be worth? Contact us for a FREE valuation!

Our team is ready to help you sell your home for the highest possible price ASAP

Bought with Viktorija Piano • Keller Williams Realty

"My job is to find and attract mastery-based agents to the office, protect the culture, and make sure everyone is happy! "






