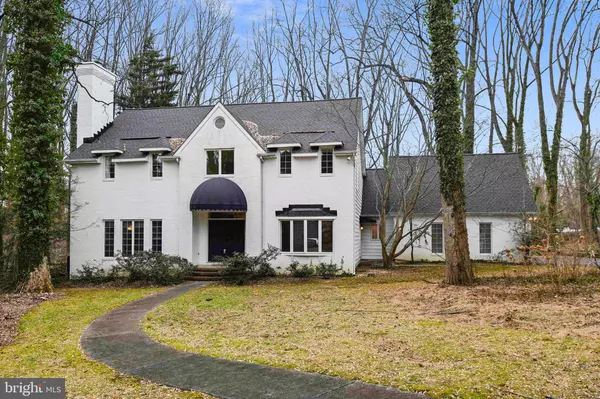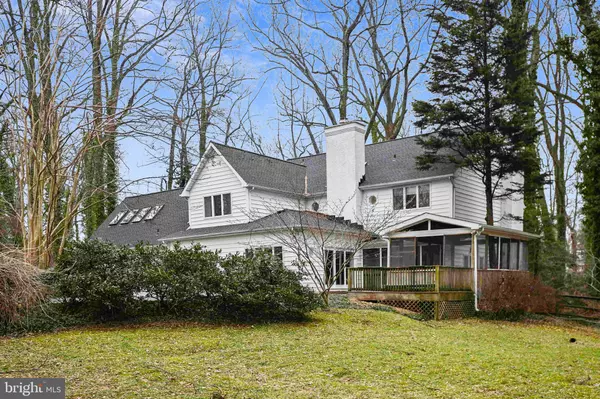$1,010,000
$1,035,000
2.4%For more information regarding the value of a property, please contact us for a free consultation.
4 Beds
5 Baths
4,012 SqFt
SOLD DATE : 03/31/2022
Key Details
Sold Price $1,010,000
Property Type Single Family Home
Sub Type Detached
Listing Status Sold
Purchase Type For Sale
Square Footage 4,012 sqft
Price per Sqft $251
Subdivision None Available
MLS Listing ID MDAA2021072
Sold Date 03/31/22
Style Colonial
Bedrooms 4
Full Baths 3
Half Baths 2
HOA Y/N N
Abv Grd Liv Area 4,012
Originating Board BRIGHT
Year Built 1987
Annual Tax Amount $10,265
Tax Year 2021
Lot Size 2.090 Acres
Acres 2.09
Property Description
You wont want to miss this pretty, stately home sited on over two acres of mature trees in a park-like setting near the Pendennis Mount area of Annapolis. Built by Lundberg Builders, there are luxury elements of marble, hardwood, quartz, a Palladian window, columns and 9 and 10 ceilings highlighting the fabulous interior spaces. Spend chilly winter days curled up with a good book by the library gas fireplace or by those in the adjacent living and family rooms. For entertaining, theres a butlers pantry along with an oversized chefs kitchen with floor-to-ceiling pantry space, solid maple cabinetry, an island, and a breakfast area. A separate skylighted bonus room off the primary bedroom suite is perfect for an in-home office, gym, or nursery. Outside activities center around the heated gunite pool, the hot tub, and the screened porch. The roof is new also. Ideally located minutes from Navy golf, the Historic District and all major commuting routes this is an exceptional property with no homeowners association fees.
Location
State MD
County Anne Arundel
Zoning R1
Direction East
Rooms
Other Rooms Living Room, Dining Room, Primary Bedroom, Bedroom 2, Bedroom 3, Bedroom 4, Kitchen, Family Room, Basement, Library, Foyer, Laundry, Other, Office, Bathroom 2, Bathroom 3, Primary Bathroom, Half Bath
Basement Connecting Stairway, Partial, Sump Pump, Unfinished, Windows
Interior
Interior Features Breakfast Area, Built-Ins, Butlers Pantry, Carpet, Ceiling Fan(s), Chair Railings, Crown Moldings, Family Room Off Kitchen, Floor Plan - Open, Floor Plan - Traditional, Formal/Separate Dining Room, Intercom, Kitchen - Country, Kitchen - Eat-In, Kitchen - Gourmet, Kitchen - Island, Kitchen - Table Space, Pantry, Primary Bath(s), Recessed Lighting, Soaking Tub, Stall Shower, Store/Office, Upgraded Countertops, Walk-in Closet(s), Window Treatments, Wood Floors, Skylight(s), Tub Shower
Hot Water Electric
Heating Forced Air, Heat Pump - Electric BackUp, Heat Pump(s), Zoned
Cooling Central A/C, Ceiling Fan(s), Heat Pump(s), Zoned
Flooring Hardwood, Partially Carpeted, Ceramic Tile, Concrete, Raised, Marble, Vinyl
Fireplaces Number 2
Fireplaces Type Double Sided, Fireplace - Glass Doors, Gas/Propane, Insert, Mantel(s)
Equipment Cooktop, Dishwasher, Dryer, Dryer - Electric, Dryer - Front Loading, Exhaust Fan, Extra Refrigerator/Freezer, Icemaker, Intercom, Microwave, Oven - Self Cleaning, Oven - Double, Oven - Wall, Oven/Range - Electric, Refrigerator, Washer, Water Heater, Humidifier
Fireplace Y
Window Features Bay/Bow,Casement,Double Pane,Palladian,Screens,Skylights
Appliance Cooktop, Dishwasher, Dryer, Dryer - Electric, Dryer - Front Loading, Exhaust Fan, Extra Refrigerator/Freezer, Icemaker, Intercom, Microwave, Oven - Self Cleaning, Oven - Double, Oven - Wall, Oven/Range - Electric, Refrigerator, Washer, Water Heater, Humidifier
Heat Source Natural Gas, Electric
Laundry Has Laundry, Main Floor
Exterior
Exterior Feature Patio(s), Porch(es), Screened
Garage Garage - Side Entry, Garage Door Opener
Garage Spaces 10.0
Fence Board, Chain Link
Pool Gunite, Heated, In Ground
Utilities Available Cable TV, Cable TV Available, Electric Available, Natural Gas Available, Phone Available, Phone Connected, Water Available
Waterfront N
Water Access N
View Garden/Lawn, Trees/Woods
Roof Type Asphalt
Accessibility None
Porch Patio(s), Porch(es), Screened
Attached Garage 2
Total Parking Spaces 10
Garage Y
Building
Lot Description Backs to Trees, Front Yard, Not In Development, Partly Wooded, Premium, Private, Rear Yard, Secluded, Trees/Wooded
Story 3
Foundation Block, Crawl Space
Sewer Private Septic Tank
Water Public
Architectural Style Colonial
Level or Stories 3
Additional Building Above Grade, Below Grade
Structure Type 9'+ Ceilings,2 Story Ceilings,Cathedral Ceilings,High
New Construction N
Schools
Elementary Schools Arnold
Middle Schools Severn River
High Schools Broadneck
School District Anne Arundel County Public Schools
Others
Pets Allowed Y
Senior Community No
Tax ID 020300090020158
Ownership Fee Simple
SqFt Source Assessor
Acceptable Financing Conventional, Cash
Listing Terms Conventional, Cash
Financing Conventional,Cash
Special Listing Condition Standard
Pets Description No Pet Restrictions
Read Less Info
Want to know what your home might be worth? Contact us for a FREE valuation!

Our team is ready to help you sell your home for the highest possible price ASAP

Bought with Artyom Shmatko • Berkshire Hathaway HomeServices PenFed Realty

"My job is to find and attract mastery-based agents to the office, protect the culture, and make sure everyone is happy! "






