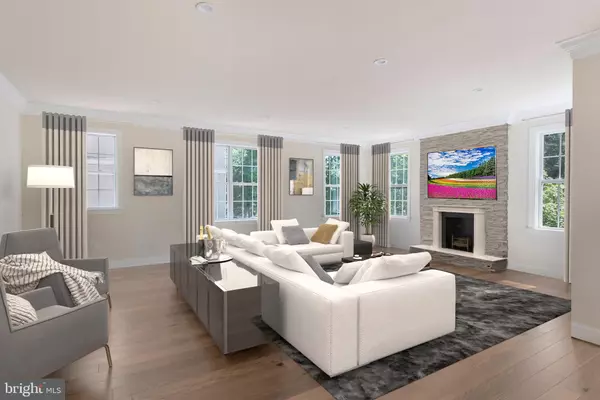$875,000
$859,000
1.9%For more information regarding the value of a property, please contact us for a free consultation.
4 Beds
3 Baths
3,800 SqFt
SOLD DATE : 08/21/2020
Key Details
Sold Price $875,000
Property Type Single Family Home
Sub Type Detached
Listing Status Sold
Purchase Type For Sale
Square Footage 3,800 sqft
Price per Sqft $230
Subdivision Valley Hills
MLS Listing ID PACT499842
Sold Date 08/21/20
Style Colonial
Bedrooms 4
Full Baths 2
Half Baths 1
HOA Y/N N
Abv Grd Liv Area 3,800
Originating Board BRIGHT
Year Built 2020
Annual Tax Amount $2,030
Tax Year 2020
Lot Size 0.332 Acres
Acres 0.33
Lot Dimensions 0.00 x 0.00
Property Description
New, breath-taking construction in Tredyffrin/Easttown School District (READY TO MOVE IN BEFORE SCHOOL STARTS), NO HOA fees, walk to train station and close to everything! You will love collaborating with this builder who demands quality and loves working with homeowners to deliver custom first class craftmanship. Check out the detail and quality of the stonework out front and then pull into your massive garage. Have multiple vehicles and need for a lot of storage? Look no farther. When you enter the home, you will be greeted by a stunning open floor plan with many high-end design elements. You will love the spacious first floor private office/study that could also be a sitting room. An incredible kitchen will feature a professional grade stainless steel appliance package and a generously oversized quartz kitchen island with seating & storage. The gourmet kitchen will also have large cabinets with crown molding and self-closing hinges and drawers, under mount sink, stainless vent hood, and quartz counter tops. The first floor also has an oversized family room with a gorgeous fireplace, dining room for that formal flair and a large rear deck. Let s head up the hardwood stairs and enter a master retreat with walk in closets, over sized shower with semi-frameless glass surround and dual vanities. The three additional bedrooms have lush rugs for comfort, plenty of storage and access to a fantastic hall bath. The basement is plumbed for a full bath, has access to the yard and amply sized for so much potential storage and living space. You are also only a couple miles away from the local elementary, middle and high schools! As with all new construction, taxes will be accessed after purchase. The photos show the status of the current build as well as several virtually staged pictures (which may not be exactly what is delivered - the actual kitchen island will be so impressive) . Schedule a showing, pack your bags and prepare for maintenance free new construction living !
Location
State PA
County Chester
Area Tredyffrin Twp (10343)
Zoning R3
Rooms
Other Rooms Living Room, Dining Room, Primary Bedroom, Bedroom 2, Bedroom 3, Bedroom 4, Kitchen, Office
Basement Interior Access, Outside Entrance, Poured Concrete, Rear Entrance, Space For Rooms, Unfinished, Walkout Level
Main Level Bedrooms 4
Interior
Interior Features Carpet, Dining Area, Efficiency, Flat, Kitchen - Eat-In, Kitchen - Gourmet, Recessed Lighting, Tub Shower, Upgraded Countertops, Wood Floors
Hot Water Natural Gas
Heating Hot Water, Zoned, Central, Forced Air
Cooling Central A/C
Flooring Carpet, Hardwood, Slate, Stone, Tile/Brick, Wood
Fireplaces Number 1
Equipment Built-In Range, Dishwasher, Disposal, Built-In Microwave, Cooktop, Energy Efficient Appliances, Range Hood, Stove, Water Heater - Tankless
Fireplace Y
Window Features Energy Efficient
Appliance Built-In Range, Dishwasher, Disposal, Built-In Microwave, Cooktop, Energy Efficient Appliances, Range Hood, Stove, Water Heater - Tankless
Heat Source Natural Gas
Laundry Hookup, Upper Floor
Exterior
Exterior Feature Deck(s)
Garage Additional Storage Area, Covered Parking, Garage - Front Entry, Garage Door Opener, Inside Access, Oversized
Garage Spaces 3.0
Utilities Available Cable TV Available, Electric Available, Natural Gas Available, Phone Available, Water Available
Waterfront N
Water Access N
Roof Type Architectural Shingle
Accessibility 2+ Access Exits, Doors - Swing In
Porch Deck(s)
Parking Type Attached Garage, Driveway, On Street
Attached Garage 3
Total Parking Spaces 3
Garage Y
Building
Lot Description Rear Yard, Cleared, Level
Story 2
Sewer Public Sewer
Water Public
Architectural Style Colonial
Level or Stories 2
Additional Building Above Grade, Below Grade
Structure Type Masonry,Dry Wall,Brick,9'+ Ceilings,Vinyl
New Construction Y
Schools
Elementary Schools Hillside
Middle Schools Tredyffrin-Easttown
High Schools Conestoga Senior
School District Tredyffrin-Easttown
Others
Senior Community No
Tax ID 43-09L-0118.0100
Ownership Fee Simple
SqFt Source Assessor
Acceptable Financing Cash, Conventional, Negotiable, Private
Listing Terms Cash, Conventional, Negotiable, Private
Financing Cash,Conventional,Negotiable,Private
Special Listing Condition Standard
Read Less Info
Want to know what your home might be worth? Contact us for a FREE valuation!

Our team is ready to help you sell your home for the highest possible price ASAP

Bought with Meghan Klauder • RE/MAX One Realty

"My job is to find and attract mastery-based agents to the office, protect the culture, and make sure everyone is happy! "






