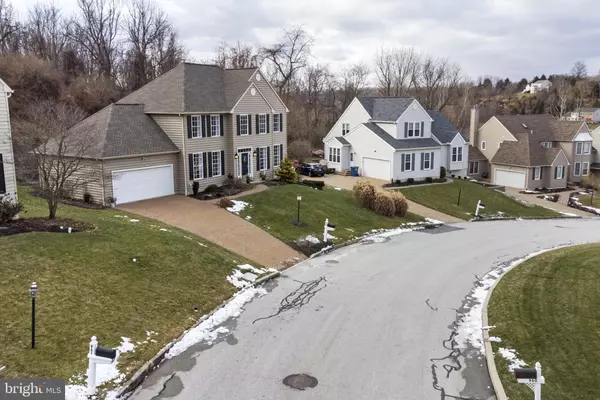$635,000
$599,900
5.9%For more information regarding the value of a property, please contact us for a free consultation.
4 Beds
3 Baths
2,304 SqFt
SOLD DATE : 03/15/2022
Key Details
Sold Price $635,000
Property Type Single Family Home
Sub Type Detached
Listing Status Sold
Purchase Type For Sale
Square Footage 2,304 sqft
Price per Sqft $275
Subdivision Idlewilde
MLS Listing ID PACT2016776
Sold Date 03/15/22
Style Colonial
Bedrooms 4
Full Baths 2
Half Baths 1
HOA Fees $30/ann
HOA Y/N Y
Abv Grd Liv Area 2,304
Originating Board BRIGHT
Year Built 2000
Annual Tax Amount $7,338
Tax Year 2021
Lot Size 9,750 Sqft
Acres 0.22
Lot Dimensions 0.00 x 0.00
Property Description
Welcome to 959 Garlington Circle, a beautifully updated and well-kept single-family home in the highly sought-after Idlewilde neighborhood of West Goshen Township, just 1 mile from the borough of West Chester. The home features four bedrooms, two-and-a-half bathrooms, a stunning backyard and a two-car garage. Pride of ownership shines through with a newer roof, newer high-efficiency HVAC, new exterior siding (no stucco!), and so much more. The beautiful paver brick driveway leads you towards the home, where you'll be met by gleaming hardwood floors, abundant sunlight, and warmth throughout. The formal living and dining rooms lie on opposite sides and feature crown molding, wainscoting, and updated light fixtures. The spacious and sunbathed eat-in kitchen is open to the family room and is highlighted by beautiful white cabinetry, grey composite countertops, a gorgeous contrasting backsplash, custom tile floors, recessed lighting, and plenty of windows. The breakfast area, framed by a gracious archway, has glass sliding doors that lead to the brick paver patio in the backyard and the picture-perfect garden nestled into the hillside. The family room is expansive and features freshly painted walls, a beautiful gas fireplace, and recessed lighting. A powder room tucked away next to the garage entrance and pantry completes the main living space. Moving upstairs, the home features four spacious bedrooms and two full bathrooms. The expansive master suite is bathed in morning light, offering a huge walk-in closet and an oversized master bathroom featuring a marble-topped double vanity, matching marble tile, a soaking tub, and a shower, with recessed lighting and windows looking out into the beautiful view of the backyard. Down the hall lies the laundry room and the three other spacious bedrooms overlooking the rolling Chester County landscape. The fully unfinished basement is truly enormous and can offer the next owners the flexibility to finish this space off and gain a ton of extra entertainment space. The landscaped backyard is incredibly private, perfect for quiet evenings during those warm Spring and Summer months just around the corner.
Located in the award-winning West Chester School District, and conveniently located close to the West Chester Borough, shopping and entertainment are all within a short drive. Easy access to Route 202, the Pennsylvania Turnpike, and the Exton Amtrak station makes commuting a breeze. This is a truly move-in-ready home and will not last. Schedule an appointment to see 959 Garlington Circle today!
Location
State PA
County Chester
Area West Goshen Twp (10352)
Zoning RESIDENTIAL
Rooms
Basement Unfinished, Full
Interior
Hot Water Natural Gas
Heating Forced Air
Cooling Central A/C
Fireplaces Number 1
Heat Source Natural Gas
Exterior
Garage Garage - Front Entry
Garage Spaces 2.0
Waterfront N
Water Access N
Accessibility None
Parking Type Attached Garage
Attached Garage 2
Total Parking Spaces 2
Garage Y
Building
Story 2
Foundation Concrete Perimeter
Sewer Public Sewer
Water Public
Architectural Style Colonial
Level or Stories 2
Additional Building Above Grade, Below Grade
New Construction N
Schools
School District West Chester Area
Others
Senior Community No
Tax ID 52-04 -0170
Ownership Fee Simple
SqFt Source Assessor
Special Listing Condition Standard
Read Less Info
Want to know what your home might be worth? Contact us for a FREE valuation!

Our team is ready to help you sell your home for the highest possible price ASAP

Bought with Michael R. McCann • KW Philly

"My job is to find and attract mastery-based agents to the office, protect the culture, and make sure everyone is happy! "






