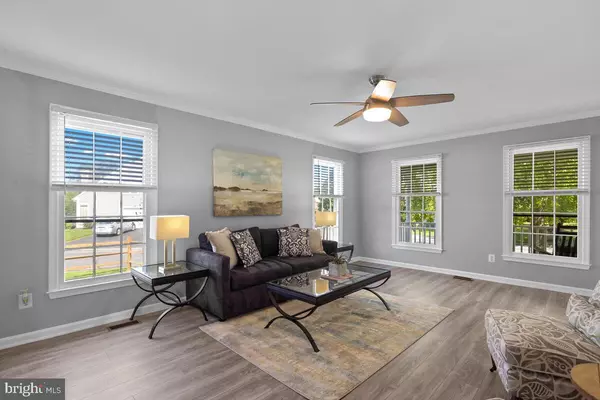$730,000
$715,000
2.1%For more information regarding the value of a property, please contact us for a free consultation.
5 Beds
4 Baths
3,534 SqFt
SOLD DATE : 10/05/2021
Key Details
Sold Price $730,000
Property Type Single Family Home
Sub Type Detached
Listing Status Sold
Purchase Type For Sale
Square Footage 3,534 sqft
Price per Sqft $206
Subdivision Hallowell
MLS Listing ID MDMC2011498
Sold Date 10/05/21
Style Colonial
Bedrooms 5
Full Baths 3
Half Baths 1
HOA Fees $83/mo
HOA Y/N Y
Abv Grd Liv Area 2,356
Originating Board BRIGHT
Year Built 1988
Annual Tax Amount $6,323
Tax Year 2021
Lot Size 0.271 Acres
Acres 0.27
Property Description
Captivating Hallowell 5 bedroom colonial with deep front porch charms from the curb! The details make the difference, elegant rustic decorative features throughout are a highlight of this home, starting with an amazing large painted brick fireplace that visually anchors the main level, farm style pantry door, upgraded decorative lighting, ceiling fans & hardware throughout. Gorgeous fully renovated kitchen with stainless steel appliances (Gas range) and quartz countertops is open to the gathering room and also has dining area. Formal Living & Dining room with doors, close off that side of the house for privacy, additional work from home space if desired . 5 true bedrooms on the upper level! Owners bedroom with spacious spa style en suite bathroom & walk in closet. Fully finished basement with two separate fun rec area spaces, wet bar decorative niche & storage cabinets and built in shelving plus a full bathroom! Large deck space to BBQ and enjoy the out doors Super convenient Rt 200 and to all Olney metro bus routes, shopping, restaurants, parks and amenities! OPEN HOUSE SUNDAY 1-3PM!
Location
State MD
County Montgomery
Zoning RE2
Direction Southeast
Rooms
Basement Connecting Stairway, Sump Pump, Fully Finished
Interior
Interior Features Kitchen - Country, Dining Area, Window Treatments, Primary Bath(s), Wet/Dry Bar, Wood Floors
Hot Water Natural Gas
Heating Forced Air
Cooling Attic Fan, Central A/C, Ceiling Fan(s)
Flooring Carpet, Hardwood, Laminate Plank
Fireplaces Number 1
Fireplaces Type Equipment, Mantel(s), Wood
Equipment Dishwasher, Disposal, Dryer, Exhaust Fan, Icemaker, Oven/Range - Gas, Range Hood, Refrigerator, Washer, Freezer
Fireplace Y
Appliance Dishwasher, Disposal, Dryer, Exhaust Fan, Icemaker, Oven/Range - Gas, Range Hood, Refrigerator, Washer, Freezer
Heat Source Natural Gas
Exterior
Garage Garage - Front Entry
Garage Spaces 2.0
Amenities Available Jog/Walk Path, Pool - Outdoor, Tennis Courts, Tot Lots/Playground, Common Grounds, Community Center
Waterfront N
Water Access N
Roof Type Asphalt
Accessibility None
Parking Type Attached Garage
Attached Garage 2
Total Parking Spaces 2
Garage Y
Building
Story 3
Sewer Public Sewer
Water Public
Architectural Style Colonial
Level or Stories 3
Additional Building Above Grade, Below Grade
New Construction N
Schools
Elementary Schools Sherwood
Middle Schools William H. Farquhar
High Schools James Hubert Blake
School District Montgomery County Public Schools
Others
HOA Fee Include Pool(s),Recreation Facility,Snow Removal,Common Area Maintenance,Trash
Senior Community No
Tax ID 160802630777
Ownership Fee Simple
SqFt Source Assessor
Special Listing Condition Standard
Read Less Info
Want to know what your home might be worth? Contact us for a FREE valuation!

Our team is ready to help you sell your home for the highest possible price ASAP

Bought with Victor R Llewellyn • Long & Foster Real Estate, Inc.

"My job is to find and attract mastery-based agents to the office, protect the culture, and make sure everyone is happy! "






