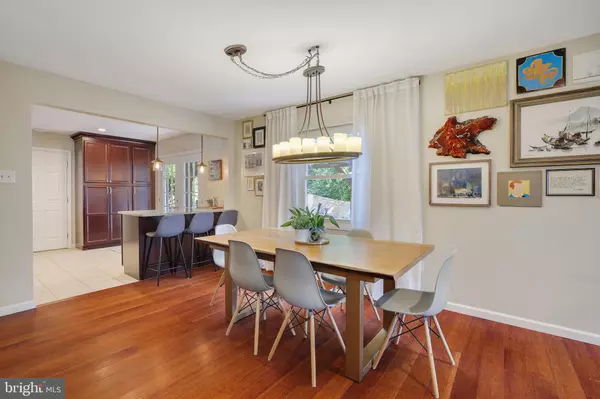$460,000
$449,900
2.2%For more information regarding the value of a property, please contact us for a free consultation.
3 Beds
2 Baths
1,583 SqFt
SOLD DATE : 11/05/2021
Key Details
Sold Price $460,000
Property Type Single Family Home
Sub Type Detached
Listing Status Sold
Purchase Type For Sale
Square Footage 1,583 sqft
Price per Sqft $290
Subdivision Meadowbrook At Belair
MLS Listing ID MDPG2014626
Sold Date 11/05/21
Style Ranch/Rambler
Bedrooms 3
Full Baths 2
HOA Y/N N
Abv Grd Liv Area 1,583
Originating Board BRIGHT
Year Built 1965
Annual Tax Amount $4,794
Tax Year 2021
Lot Size 9,910 Sqft
Acres 0.23
Property Description
Meticulously maintained Ranch home in Meadowbrook at Belair! 3 beds 2 baths, open floor plan with luxury features throughout. Bowie at it's BEST! This complete renovation has been done in stages, and is complete, this is the perfect time to buy!!
There is so much to love: It is a pleasure to cook in this like new, family friendly kitchen featuring stainless appliances, granite, custom tile throughout and gas cooking. The island bridges the gap between the kitchen and dining room, a thing of both beauty and function.
The living room is a natural gathering space with a wood burning fireplace for mood and comfort. This sanctuary is large and flexible. Place your furnishings to take advantage of the open floor plan. Entertain both small and large groups seamlessly.
All three bedrooms are spacious, light-filled, have ceiling fans and custom closet organizer systems. They are recently painted and feature rich bamboo flooring. The owners suite has an en-suite bathroom. Both bathrooms are spa retreats. Featuring heated towels bars, touchless toilet, jetted oversized bathtub, rainfall shower heads and finished with intricate, custom ceramic tile.
The outdoor features make this home a destination. The Pergola with fan and exterior lighting, raised flower boxes and beds, create another living space complete in itself. All exterior amenities convey, EXCEPT THE TRAMPOLINE. The club house is stick built, and can be used year round. The yard is fully fenced for privacy, and is accented with low maintenance landscaping.
This home is truly turn key with an effortless move in. Simply bring your treasures and settle in. It is rare to find a property that was planned and decorated by an industry leader in art and design. Call and set up your private showing today.
Please wear masks at all showings, at all times. Please use booties or remove shoes. If you are unwell please do not come to Melody Turn. Check out the live action video and property website!
Location
State MD
County Prince Georges
Zoning R80
Rooms
Other Rooms Living Room, Dining Room, Primary Bedroom, Bedroom 2, Bedroom 3, Kitchen, Laundry, Primary Bathroom, Full Bath
Main Level Bedrooms 3
Interior
Interior Features Built-Ins, Ceiling Fan(s), Combination Dining/Living, Dining Area, Entry Level Bedroom, Floor Plan - Open, Kitchen - Eat-In, Kitchen - Gourmet, Pantry, Recessed Lighting, Soaking Tub, Stall Shower, Tub Shower, Upgraded Countertops
Hot Water Natural Gas
Heating Forced Air, Heat Pump(s)
Cooling Central A/C
Flooring Ceramic Tile, Bamboo
Fireplaces Number 1
Fireplaces Type Mantel(s), Fireplace - Glass Doors, Wood
Equipment Dishwasher, Disposal, Dryer, Exhaust Fan, Oven - Self Cleaning, Oven - Single, Oven/Range - Gas, Range Hood, Refrigerator, Stove, Built-In Microwave, Stainless Steel Appliances, Water Heater
Furnishings No
Fireplace Y
Window Features Double Pane,Vinyl Clad,Screens
Appliance Dishwasher, Disposal, Dryer, Exhaust Fan, Oven - Self Cleaning, Oven - Single, Oven/Range - Gas, Range Hood, Refrigerator, Stove, Built-In Microwave, Stainless Steel Appliances, Water Heater
Heat Source Natural Gas
Laundry Has Laundry, Main Floor
Exterior
Exterior Feature Porch(es), Patio(s), Roof
Garage Garage Door Opener, Garage - Front Entry, Inside Access
Garage Spaces 5.0
Fence Fully, Wood, Decorative, Privacy, Rear
Waterfront N
Water Access N
View Street, Garden/Lawn
Roof Type Asphalt
Street Surface Paved
Accessibility None
Porch Porch(es), Patio(s), Roof
Road Frontage Public
Parking Type Attached Garage, Driveway, On Street
Attached Garage 1
Total Parking Spaces 5
Garage Y
Building
Lot Description Front Yard, Landscaping, Level, Private, Rear Yard, SideYard(s)
Story 1
Foundation Slab
Sewer Public Sewer
Water Public
Architectural Style Ranch/Rambler
Level or Stories 1
Additional Building Above Grade, Below Grade
Structure Type Dry Wall
New Construction N
Schools
Elementary Schools Whitehall
High Schools Bowie
School District Prince George'S County Public Schools
Others
Pets Allowed Y
Senior Community No
Tax ID 17141646181
Ownership Fee Simple
SqFt Source Assessor
Security Features Smoke Detector,Carbon Monoxide Detector(s)
Acceptable Financing Cash, Conventional, VA, FHA
Horse Property N
Listing Terms Cash, Conventional, VA, FHA
Financing Cash,Conventional,VA,FHA
Special Listing Condition Standard
Pets Description No Pet Restrictions
Read Less Info
Want to know what your home might be worth? Contact us for a FREE valuation!

Our team is ready to help you sell your home for the highest possible price ASAP

Bought with Julia H. Neal • Next Step Realty

"My job is to find and attract mastery-based agents to the office, protect the culture, and make sure everyone is happy! "






