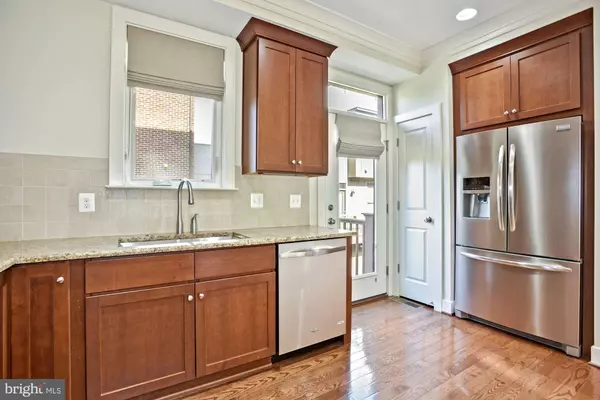$822,000
$829,000
0.8%For more information regarding the value of a property, please contact us for a free consultation.
3 Beds
4 Baths
1,590 SqFt
SOLD DATE : 11/23/2021
Key Details
Sold Price $822,000
Property Type Townhouse
Sub Type Interior Row/Townhouse
Listing Status Sold
Purchase Type For Sale
Square Footage 1,590 sqft
Price per Sqft $516
Subdivision Mosaic At Merrifield
MLS Listing ID VAFX2018936
Sold Date 11/23/21
Style Contemporary
Bedrooms 3
Full Baths 3
Half Baths 1
HOA Fees $207/mo
HOA Y/N Y
Abv Grd Liv Area 1,590
Originating Board BRIGHT
Year Built 2015
Annual Tax Amount $9,171
Tax Year 2021
Lot Size 688 Sqft
Acres 0.02
Property Description
Chic four-level townhouse in the vibrant Mosaic District. This contemporary home features an open floor plan ideal for everyday living and entertaining. The home chef will enjoy cooking in the sunfilled kitchen offering granite countertops, stainless appliances, a breakfast bar for additional seating, and a kitchen balcony with natural gas line for easy grilling. The open living-dining area has custom built-ins and large windows letting in tons of natural light.
The upper level hosts two generous bedrooms, two full baths, and the laundry. Retreat to the primary bedroom with custom built-ins, a large walk-in closet with built-in closet system, and an ensuite bath. The second upper level will easily be your favorite spot hosting a loft with a bar and beverage fridge as well as access to the spectacular rooftop deck showcasing outstanding views and a second natural gas line for grilling. You will find the third bedroom and a full bath on this level as well. The entrance level offers access to the attached garage and carport. With nearly $100k in upgrades, this special property stands apart.
The Mosaic District is an exciting neighborhood offering residents a multitude of shopping, dining, and entertainment options plus open green space, an art-house movie theater, a dog park, and a farmers market. Easy access to major commuter routes including 495, Rt 50, Tysons, and DC. The Dunn Loring Metro is less than two miles away.
Location
State VA
County Fairfax
Zoning 330
Interior
Interior Features Dining Area, Kitchen - Gourmet, Combination Dining/Living, Upgraded Countertops, Primary Bath(s), Wood Floors, Recessed Lighting, Bar, Built-Ins, Carpet, Crown Moldings, Floor Plan - Open, Kitchen - Eat-In, Walk-in Closet(s), Wet/Dry Bar
Hot Water Natural Gas
Heating Programmable Thermostat, Zoned
Cooling Central A/C, Programmable Thermostat
Flooring Wood
Equipment Dishwasher, Disposal, Microwave, Oven/Range - Gas, Refrigerator, Built-In Microwave, Dryer, Stainless Steel Appliances, Washer, Washer/Dryer Stacked
Fireplace N
Window Features Double Pane
Appliance Dishwasher, Disposal, Microwave, Oven/Range - Gas, Refrigerator, Built-In Microwave, Dryer, Stainless Steel Appliances, Washer, Washer/Dryer Stacked
Heat Source Natural Gas
Laundry Has Laundry, Upper Floor
Exterior
Exterior Feature Roof, Deck(s), Balcony
Parking Features Garage Door Opener, Covered Parking
Garage Spaces 2.0
Water Access N
View City
Accessibility None
Porch Roof, Deck(s), Balcony
Attached Garage 2
Total Parking Spaces 2
Garage Y
Building
Story 4
Foundation Slab
Sewer Public Sewer
Water Public
Architectural Style Contemporary
Level or Stories 4
Additional Building Above Grade, Below Grade
New Construction N
Schools
Elementary Schools Fairhill
Middle Schools Jackson
High Schools Falls Church
School District Fairfax County Public Schools
Others
HOA Fee Include Other
Senior Community No
Tax ID 0493 40 0008
Ownership Fee Simple
SqFt Source Assessor
Special Listing Condition Standard
Read Less Info
Want to know what your home might be worth? Contact us for a FREE valuation!

Our team is ready to help you sell your home for the highest possible price ASAP

Bought with Zhang Tian • Signature Home Realty LLC

"My job is to find and attract mastery-based agents to the office, protect the culture, and make sure everyone is happy! "






