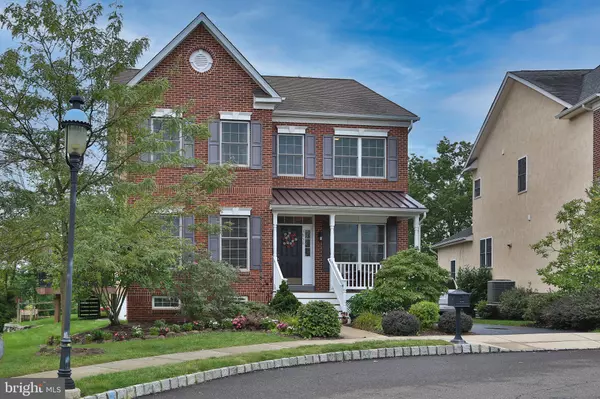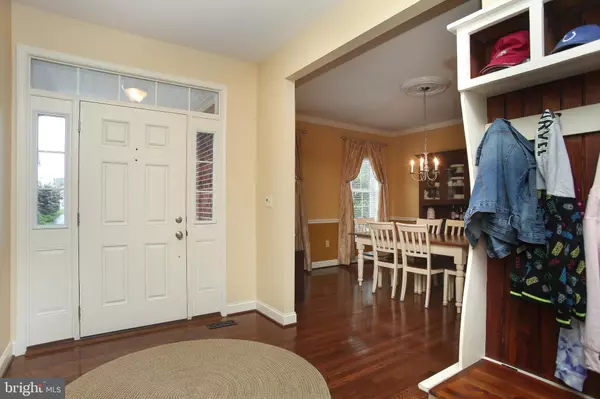$497,025
$450,000
10.4%For more information regarding the value of a property, please contact us for a free consultation.
4 Beds
3 Baths
2,444 SqFt
SOLD DATE : 10/15/2021
Key Details
Sold Price $497,025
Property Type Single Family Home
Sub Type Detached
Listing Status Sold
Purchase Type For Sale
Square Footage 2,444 sqft
Price per Sqft $203
Subdivision Biltmore Estates
MLS Listing ID PAMC2011090
Sold Date 10/15/21
Style Colonial
Bedrooms 4
Full Baths 2
Half Baths 1
HOA Fees $109/mo
HOA Y/N Y
Abv Grd Liv Area 2,444
Originating Board BRIGHT
Year Built 2011
Annual Tax Amount $8,184
Tax Year 2021
Lot Size 6,140 Sqft
Acres 0.14
Lot Dimensions 50.00 x 0.00
Property Description
This tastefully decorated brick colonial in Harleysville is picture perfect and move-in ready! You will immediately notice the care the present owners have taken when you approach the house and see the lovely landscaping surrounding the house and front porch. Enter the large foyer and your eyes will gravitate to the gleaming hardwood floors throughout the first floor. Living room is located to the right of the foyer and is currently used as a playroom. Dining room has crown molding, lots of natural light, and is perfect for hosting gatherings. The powder room is located nearby for guests. Large family room features a cozy fireplace for those cold winter nights. Gourmet kitchen features beautiful countertops, cabinets, a pantry, double oven and a separate eating area with a french door that opens to the deck. Upstairs, the primary bedroom has neutral carpet, large walk-in closet, and spacious en suite bathroom with tub and shower. Washer and dryer are conveniently tucked away in a hallway closet. Rounding out the second floor are 3 additional bedrooms and hall bathroom. Unfinished basement is insulated and is perfect for your storage needs or feel free to be creative with this space as it is currently used as a home office, guest accommodations, game room and exercise space. Neighborhood has walking paths throughout that provide a great opportunity for exercise or for walking into Skippack for dinner, drinks and shopping. This house checks all the boxes and won't last long. Make your appointment today!!
Location
State PA
County Montgomery
Area Skippack Twp (10651)
Zoning UNKNOWN
Rooms
Basement Other
Interior
Interior Features Breakfast Area, Dining Area, Kitchen - Eat-In, Primary Bath(s), Recessed Lighting, Wood Floors, Other
Hot Water Natural Gas
Heating Forced Air
Cooling Central A/C
Fireplaces Number 1
Heat Source Natural Gas
Exterior
Exterior Feature Deck(s), Porch(es)
Parking Features Other
Garage Spaces 2.0
Water Access N
Accessibility None
Porch Deck(s), Porch(es)
Attached Garage 2
Total Parking Spaces 2
Garage Y
Building
Story 2
Foundation Other
Sewer Public Sewer
Water Public
Architectural Style Colonial
Level or Stories 2
Additional Building Above Grade, Below Grade
New Construction N
Schools
Elementary Schools Skippack
Middle Schools Perkiomen Valley Middle School West
High Schools Perkiomen Valley
School District Perkiomen Valley
Others
Senior Community No
Tax ID 51-00-02926-309
Ownership Fee Simple
SqFt Source Assessor
Special Listing Condition Standard
Read Less Info
Want to know what your home might be worth? Contact us for a FREE valuation!

Our team is ready to help you sell your home for the highest possible price ASAP

Bought with Deborah E Dorsey • BHHS Fox & Roach-Rosemont
"My job is to find and attract mastery-based agents to the office, protect the culture, and make sure everyone is happy! "






