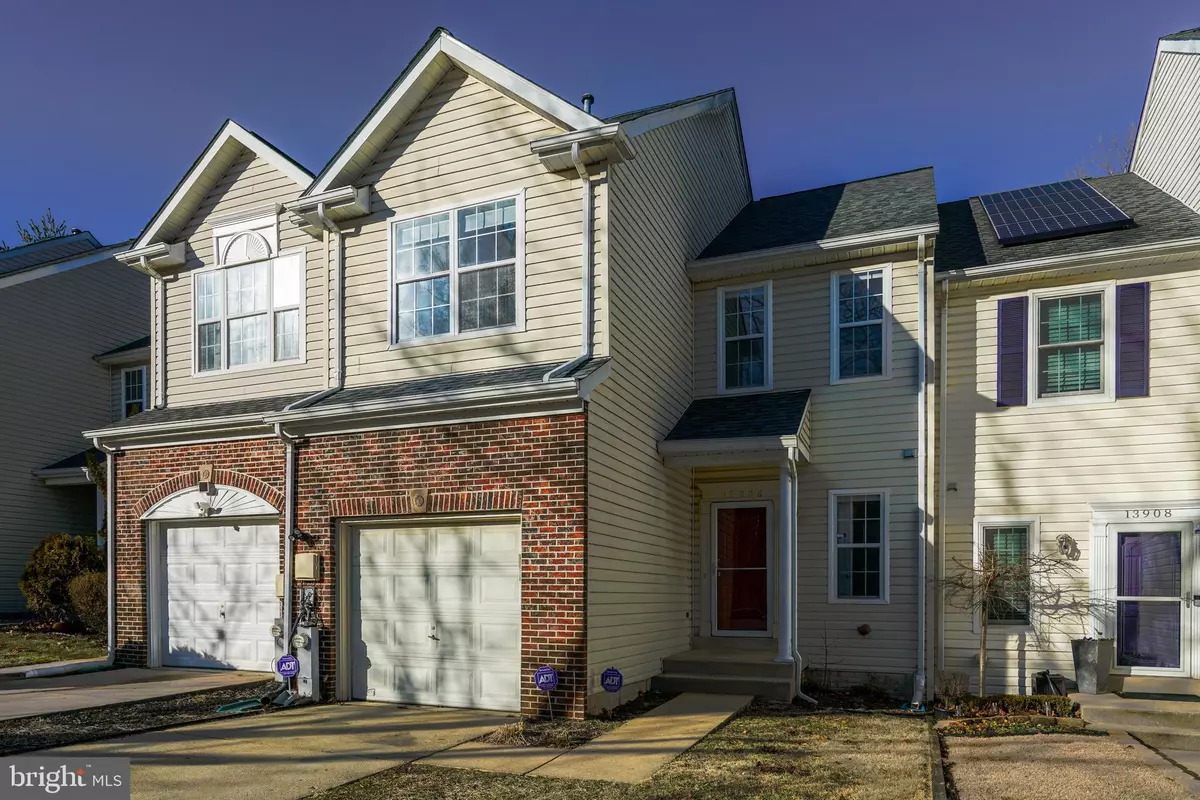$435,000
$435,000
For more information regarding the value of a property, please contact us for a free consultation.
4 Beds
4 Baths
1,512 SqFt
SOLD DATE : 03/18/2022
Key Details
Sold Price $435,000
Property Type Townhouse
Sub Type Interior Row/Townhouse
Listing Status Sold
Purchase Type For Sale
Square Footage 1,512 sqft
Price per Sqft $287
Subdivision Highbridge Plat 15
MLS Listing ID MDPG2028836
Sold Date 03/18/22
Style Colonial
Bedrooms 4
Full Baths 3
Half Baths 1
HOA Fees $45/mo
HOA Y/N Y
Abv Grd Liv Area 1,512
Originating Board BRIGHT
Year Built 1995
Annual Tax Amount $5,442
Tax Year 2020
Lot Size 2,354 Sqft
Acres 0.05
Property Description
Welcome home to this large, interior 4 bedroom, 3.5 bathroom townhome in beautiful Highbridge Park! Home features one car garage, fully finished basement with full bath, bedroom, and french doors leading to patio. This home backs to the woods for enjoyment of the private, beautiful foliage while you're sitting and relaxing or entertaining on the large deck leading from the dining area.
Updated kitchen with granite countertops, dishwasher and microwave. Newer energy efficient HVAC, water heater, washer and dryer. Large owners suite bedroom has a separate shower and soaking tub. Neutral decor throughout, plenty of space and storage. Adjacent to the community playground and 12-acre park with fields and walking/biking trails. Very walkable community with a grocery store across the street, restaurants, and other conveniences located within the community. Public transportation is also located within walking distance. Bowie Town center is just a few miles away for easy access to entertainment and shopping. Only 10 minutes away from Professional Baseball team Bowie Baysox. Only 25 minutes away from Washington, D.C.!!
Location
State MD
County Prince Georges
Zoning RS
Rooms
Basement Fully Finished, Other
Interior
Interior Features Breakfast Area, Combination Dining/Living, Family Room Off Kitchen, Primary Bath(s), Upgraded Countertops, Walk-in Closet(s), Wood Floors
Hot Water 60+ Gallon Tank
Heating Forced Air
Cooling Central A/C
Fireplaces Number 1
Equipment Built-In Microwave, Dishwasher, Disposal, Dryer, Oven/Range - Gas, Refrigerator, Stainless Steel Appliances, Washer, Water Heater
Fireplace Y
Appliance Built-In Microwave, Dishwasher, Disposal, Dryer, Oven/Range - Gas, Refrigerator, Stainless Steel Appliances, Washer, Water Heater
Heat Source Natural Gas
Laundry Basement
Exterior
Parking Features Garage - Front Entry
Garage Spaces 2.0
Amenities Available Pool - Outdoor, Tennis Courts, Tot Lots/Playground
Water Access N
Roof Type Shingle,Composite
Accessibility None
Attached Garage 1
Total Parking Spaces 2
Garage Y
Building
Story 3
Foundation Concrete Perimeter
Sewer Public Sewer
Water Public
Architectural Style Colonial
Level or Stories 3
Additional Building Above Grade, Below Grade
Structure Type Dry Wall
New Construction N
Schools
School District Prince George'S County Public Schools
Others
HOA Fee Include Insurance,Trash,Water,Snow Removal,Sewer,Reserve Funds,Management
Senior Community No
Tax ID 17141634963
Ownership Fee Simple
SqFt Source Assessor
Acceptable Financing Cash, Conventional, FHA, VA
Listing Terms Cash, Conventional, FHA, VA
Financing Cash,Conventional,FHA,VA
Special Listing Condition Standard
Read Less Info
Want to know what your home might be worth? Contact us for a FREE valuation!

Our team is ready to help you sell your home for the highest possible price ASAP

Bought with Anna-Louise Summerville • Keller Williams Capital Properties

"My job is to find and attract mastery-based agents to the office, protect the culture, and make sure everyone is happy! "






