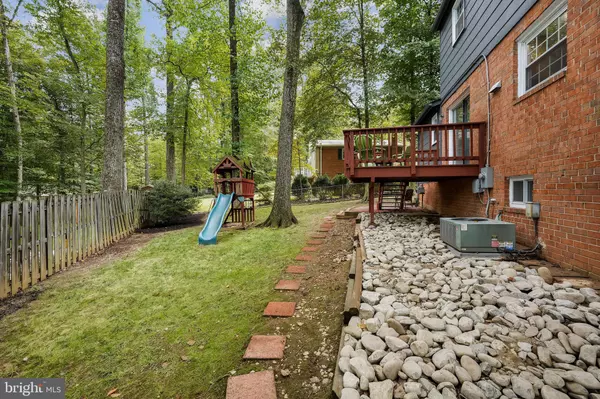$660,000
$675,000
2.2%For more information regarding the value of a property, please contact us for a free consultation.
4 Beds
3 Baths
1,529 SqFt
SOLD DATE : 10/26/2021
Key Details
Sold Price $660,000
Property Type Single Family Home
Sub Type Detached
Listing Status Sold
Purchase Type For Sale
Square Footage 1,529 sqft
Price per Sqft $431
Subdivision Red Fox Forest
MLS Listing ID VAFX2019874
Sold Date 10/26/21
Style Colonial
Bedrooms 4
Full Baths 2
Half Baths 1
HOA Y/N N
Abv Grd Liv Area 1,529
Originating Board BRIGHT
Year Built 1963
Annual Tax Amount $7,132
Tax Year 2021
Lot Size 0.283 Acres
Acres 0.28
Property Description
Perfectly located 3 level brick colonial in the beautiful wooded neighborhood of Red Fox Forest. Sitting on a large acre corner lot, this home boasts 4 bedrooms and 2 1/2 bath, and partially finished basement with built-ins. A brick feature wall in the dining room that adds character and charm. Oversized windows let in lots of natural light, and a brick fireplace in the living room makes for cozy nights in. Beautiful hardwood floors throughout, spacious carport, fully fenced backyard with a deck-perfect for warm evenings!
Several updates include remodeled bathrooms, fresh exterior paint, fully painted inside, refinished stairs, refinished deck and landscaping throughout.
0.3 miles to the bus stop with a straight shot to the Pentagon, 4 miles to the Burke VRE, 6 miles to the Dunn Loring Metro, easy access to 495 and EZ pass Lanes, around the corner from Long Branch Stream Valley trail, shopping (Mosaic, Tysons, Kings Park), and 1.5 miles to Canterbury Woods Elementary.
Location
State VA
County Fairfax
Zoning 130
Rooms
Basement Full
Interior
Interior Features Kitchen - Table Space, Dining Area, Built-Ins, Wood Floors
Hot Water Electric
Heating Forced Air
Cooling Central A/C
Flooring Hardwood
Fireplaces Number 1
Equipment Dishwasher, Disposal, Dryer, Exhaust Fan, Microwave, Refrigerator, Stove, Washer
Fireplace Y
Window Features Double Pane
Appliance Dishwasher, Disposal, Dryer, Exhaust Fan, Microwave, Refrigerator, Stove, Washer
Heat Source Natural Gas
Exterior
Garage Spaces 1.0
Fence Rear
Waterfront N
Water Access N
Accessibility Other
Total Parking Spaces 1
Garage N
Building
Story 3
Foundation Slab
Sewer Public Sewer
Water Public
Architectural Style Colonial
Level or Stories 3
Additional Building Above Grade, Below Grade
Structure Type Brick,Dry Wall
New Construction N
Schools
Elementary Schools Canterbury Woods
Middle Schools Frost
High Schools Woodson
School District Fairfax County Public Schools
Others
Pets Allowed Y
Senior Community No
Tax ID 0694 06 0066
Ownership Fee Simple
SqFt Source Assessor
Acceptable Financing Cash, Conventional, FHA, VA, VHDA
Listing Terms Cash, Conventional, FHA, VA, VHDA
Financing Cash,Conventional,FHA,VA,VHDA
Special Listing Condition Standard
Pets Description No Pet Restrictions
Read Less Info
Want to know what your home might be worth? Contact us for a FREE valuation!

Our team is ready to help you sell your home for the highest possible price ASAP

Bought with Julia A Seys Llewellyn • Coldwell Banker Realty

"My job is to find and attract mastery-based agents to the office, protect the culture, and make sure everyone is happy! "






