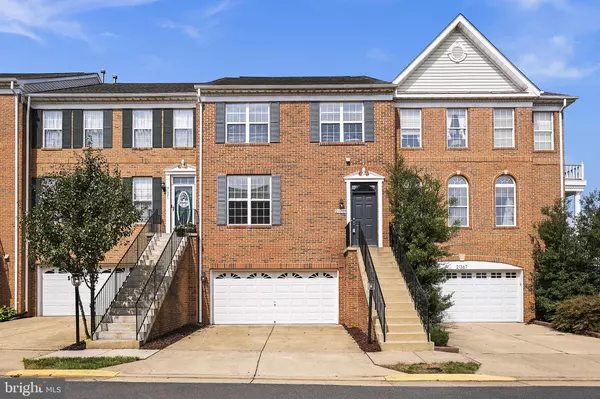$569,000
$575,000
1.0%For more information regarding the value of a property, please contact us for a free consultation.
3 Beds
4 Baths
2,520 SqFt
SOLD DATE : 10/29/2021
Key Details
Sold Price $569,000
Property Type Townhouse
Sub Type Interior Row/Townhouse
Listing Status Sold
Purchase Type For Sale
Square Footage 2,520 sqft
Price per Sqft $225
Subdivision Farmwell Hunt
MLS Listing ID VALO2006726
Sold Date 10/29/21
Style Colonial
Bedrooms 3
Full Baths 3
Half Baths 1
HOA Fees $109/mo
HOA Y/N Y
Abv Grd Liv Area 2,520
Originating Board BRIGHT
Year Built 1997
Annual Tax Amount $2,410
Tax Year 2002
Lot Size 2,178 Sqft
Acres 0.05
Property Description
Brick front townhome, well maintained with an open floor plan - rear kitchen with center work island, white raised panel cabinets, ceramic tile back splash, double sink, gas cooking, recessed lights and a separate breakfast area. The owner is replacing the stove and refrigerator with stainless steel applicances. The breakfast area has a door to the exterior deck. The perfect townhouse floor plan for entertaining - the kitchen opens to the family room Our family room has luxury plank flooring, a gas fireplace with a marble surround with a wood mantle and an accent palladium window for a contemporary look. On either side of the fireplace, they are standard size windows - allows for loads of natural light. The living room, a separate dining and the powder room are also on this level. The upper level has 3 bedrooms, primary bedroom with a ceiling fan and a large walk in closet. The primary bath offers white cabinetry, a soaking tub and a separate shower. All bedrooms have vaulted ceilings. The upper level hall bath has been remodeled with a new vanity and porcelain tile floors. We have a very convenient upper level laundry with a washer and dryer and built in shelving. The walk out lower level has a finished recreation room has 12x24 porcelain tile floors and a full bath. There is access for the garage and doors to the fenced back yard. Updates include newer carpet throughout and whole house interior painted(21).
Location
State VA
County Loudoun
Zoning R
Rooms
Other Rooms Living Room, Dining Room, Primary Bedroom, Bedroom 2, Bedroom 3, Kitchen, Game Room, Family Room, Laundry
Basement Rear Entrance, Fully Finished, Walkout Level, Garage Access
Interior
Interior Features Breakfast Area, Dining Area, Primary Bath(s), Wood Floors, Floor Plan - Open, Carpet, Ceiling Fan(s), Family Room Off Kitchen, Formal/Separate Dining Room, Kitchen - Eat-In, Kitchen - Island, Kitchen - Table Space
Hot Water Natural Gas
Heating Forced Air, Central
Cooling Ceiling Fan(s), Central A/C
Flooring Carpet, Ceramic Tile, Luxury Vinyl Plank
Fireplaces Number 1
Fireplaces Type Mantel(s), Gas/Propane
Equipment Dishwasher, Disposal, Dryer, Exhaust Fan, Icemaker, Microwave, Oven/Range - Gas, Refrigerator, Washer
Fireplace Y
Window Features Double Pane
Appliance Dishwasher, Disposal, Dryer, Exhaust Fan, Icemaker, Microwave, Oven/Range - Gas, Refrigerator, Washer
Heat Source Natural Gas
Laundry Upper Floor
Exterior
Exterior Feature Deck(s)
Garage Garage Door Opener
Garage Spaces 2.0
Fence Rear
Utilities Available Cable TV Available
Amenities Available Bike Trail, Jog/Walk Path, Pool - Outdoor, Tennis Courts, Tot Lots/Playground, Common Grounds
Waterfront N
Water Access N
Roof Type Shingle
Accessibility None
Porch Deck(s)
Parking Type Attached Garage
Attached Garage 2
Total Parking Spaces 2
Garage Y
Building
Story 3
Foundation Slab
Sewer Public Sewer
Water Public
Architectural Style Colonial
Level or Stories 3
Additional Building Above Grade
Structure Type 9'+ Ceilings,Vaulted Ceilings
New Construction N
Schools
Elementary Schools Mill Run
Middle Schools Farmwell Station
High Schools Broad Run
School District Loudoun County Public Schools
Others
HOA Fee Include Common Area Maintenance,Pool(s),Trash,Management,Recreation Facility,Reserve Funds,Snow Removal
Senior Community No
Tax ID 087363737000
Ownership Fee Simple
SqFt Source Estimated
Acceptable Financing FHA, Conventional, VA
Listing Terms FHA, Conventional, VA
Financing FHA,Conventional,VA
Special Listing Condition Standard
Read Less Info
Want to know what your home might be worth? Contact us for a FREE valuation!

Our team is ready to help you sell your home for the highest possible price ASAP

Bought with Sergio A Vitela • Realty Connect

"My job is to find and attract mastery-based agents to the office, protect the culture, and make sure everyone is happy! "






