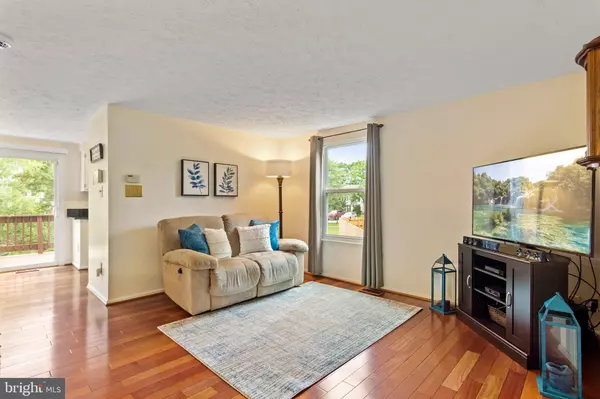$440,000
$425,000
3.5%For more information regarding the value of a property, please contact us for a free consultation.
2 Beds
2 Baths
1,726 SqFt
SOLD DATE : 07/19/2021
Key Details
Sold Price $440,000
Property Type Townhouse
Sub Type End of Row/Townhouse
Listing Status Sold
Purchase Type For Sale
Square Footage 1,726 sqft
Price per Sqft $254
Subdivision Pohick Village
MLS Listing ID VAFX1207206
Sold Date 07/19/21
Style Colonial
Bedrooms 2
Full Baths 2
HOA Fees $75/mo
HOA Y/N Y
Abv Grd Liv Area 1,166
Originating Board BRIGHT
Year Built 1983
Annual Tax Amount $3,695
Tax Year 2020
Lot Size 2,325 Sqft
Acres 0.05
Property Description
Gorgeous 2BR/2BA end-unit colonial townhome with incredible outdoor space in well-appointed Pohick Village. A neatly manicured lawn with lovely landscaping create a charming welcome to the beautifully updated three-level home. Stunning hardwood floors and large windows frame the impressive layout with peaceful tree views. The stylish kitchen is bright and spacious with stainless steel appliances, granite counters, and ample storage. Transition easily to dine or entertain throughout the main level or take the party outside.
The bedrooms are bright and spacious with plush carpeting and wonderful closet space. The finished lower level provides an amazing bonus room with a cozy fireplace and a luxuriously tiled full bath with an oversized shower. A laundry room with fantastic built-in storage is a great plus. The outdoor spaces of the home are an entertainers dream with a large deck off the kitchen, a walk-out to a beautiful patio from the lower level, and a large fenced yard with lush landscaping.
Nestled between Route 1, I-95, and Telegraph Road, Pohick Village is close to errands, dining, shopping, and more. With adjacent to Sheffield Court Playground and several local parks nearby, quick nature escapes are close to home. Head to Pohick Bay Regional Park, Mason Neck State Park, and Fountainhead Regional Park for lazy days off. Occoquan Historic District is close by for weekend wandering. Close to Ft. Belvoir and major commuter routes making trips around Northern Virginia and into DC a breeze for work and play.
Location
State VA
County Fairfax
Zoning 180
Rooms
Other Rooms Primary Bedroom, Kitchen, Family Room, Recreation Room, Bathroom 2
Basement Full, Rear Entrance, Improved, Walkout Level
Interior
Interior Features Attic, Dining Area, Floor Plan - Traditional, Kitchen - Eat-In, Kitchen - Table Space, Upgraded Countertops, Wood Floors
Hot Water Natural Gas
Heating Forced Air
Cooling Central A/C
Flooring Hardwood
Fireplaces Number 1
Fireplaces Type Fireplace - Glass Doors, Wood
Equipment Microwave, Stainless Steel Appliances, Built-In Microwave, Dishwasher, Disposal, Dryer, Exhaust Fan, Humidifier, Oven/Range - Electric, Refrigerator, Washer, Water Heater
Fireplace Y
Appliance Microwave, Stainless Steel Appliances, Built-In Microwave, Dishwasher, Disposal, Dryer, Exhaust Fan, Humidifier, Oven/Range - Electric, Refrigerator, Washer, Water Heater
Heat Source Natural Gas
Laundry Has Laundry, Basement, Dryer In Unit, Hookup, Lower Floor, Washer In Unit
Exterior
Exterior Feature Deck(s), Patio(s)
Garage Spaces 2.0
Parking On Site 2
Fence Wood
Utilities Available Cable TV Available, Electric Available, Phone Available, Sewer Available, Water Available
Amenities Available Tot Lots/Playground
Water Access N
View Trees/Woods
Accessibility None
Porch Deck(s), Patio(s)
Total Parking Spaces 2
Garage N
Building
Story 3
Sewer Public Sewer
Water Public
Architectural Style Colonial
Level or Stories 3
Additional Building Above Grade, Below Grade
New Construction N
Schools
School District Fairfax County Public Schools
Others
HOA Fee Include Common Area Maintenance,Management,Reserve Funds,Road Maintenance,Trash,Snow Removal
Senior Community No
Tax ID 1081 07 0098
Ownership Fee Simple
SqFt Source Assessor
Security Features Security System
Acceptable Financing VA, Conventional, FHA, Cash
Horse Property N
Listing Terms VA, Conventional, FHA, Cash
Financing VA,Conventional,FHA,Cash
Special Listing Condition Standard
Read Less Info
Want to know what your home might be worth? Contact us for a FREE valuation!

Our team is ready to help you sell your home for the highest possible price ASAP

Bought with Heban Andargie • Keller Williams Capital Properties

"My job is to find and attract mastery-based agents to the office, protect the culture, and make sure everyone is happy! "






