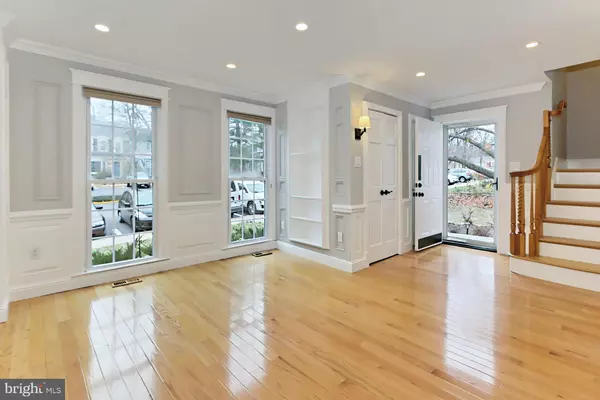$610,000
$565,000
8.0%For more information regarding the value of a property, please contact us for a free consultation.
3 Beds
3 Baths
1,827 SqFt
SOLD DATE : 03/18/2022
Key Details
Sold Price $610,000
Property Type Townhouse
Sub Type Interior Row/Townhouse
Listing Status Sold
Purchase Type For Sale
Square Footage 1,827 sqft
Price per Sqft $333
Subdivision Old Mill Community
MLS Listing ID VAFX2049100
Sold Date 03/18/22
Style Colonial
Bedrooms 3
Full Baths 2
Half Baths 1
HOA Fees $88/qua
HOA Y/N Y
Abv Grd Liv Area 1,352
Originating Board BRIGHT
Year Built 1972
Annual Tax Amount $4,799
Tax Year 2021
Lot Size 2,517 Sqft
Acres 0.06
Property Description
Check out the 3-D tour of this end unit, walk-out basement townhome with 3 assigned parking spaces! This home features gorgeous kitchen & baths, hardwood floors on 2 levels, and fine upgrades and attention to detail in every room. As you enter the foyer, you will notice the sparkling hardwood floors, the fine twisted wood balusters on the hardwood stair and the coat closet fitted out for extra storage. The spacious living room features wainscotting, crown molding and custom paint. The dining room is open to the living room and also is stylishly finished. The modern kitchen offers a granite countertop with tile back-splash, all upgraded stainless steel appliances, under-cabinet lighting, induction cooktop and wall oven, extra windows and a table-space. Take a peak in the delightful powder room. The master bedroom offers fitted closets, custom trim and a lovely bathroom. The second & third bedrooms are move-in ready with custom closets. The hall bath boasts finishes just as delightful as the other bathrooms. On the lower level you will find a freshly re-finished rec room/playroom which steps out to the landscaped stone patio in the fully fenced rear yard. Enjoy the privacy and views of the trees behind the home. There is a den on this level too ready for you to work from home. The utility/laundry room on this level offers super LG washer & Bosch dryer with steam option. There is lots of space for storage in this room or in the adjacent cedar closet. All replacement windows and doors. All new hardware and fixtures throughout. Great location just 2 blocks from the shopping center with White Oaks ES just a short drive/bike ride away. Burke, VA offers trails and tot lots, shopping centers and all you need for comfortable suburban living. Make plans to visit the Open House, Saturday 2/19 11am-2pm.
Location
State VA
County Fairfax
Zoning 212
Rooms
Other Rooms Living Room, Dining Room, Primary Bedroom, Bedroom 2, Bedroom 3, Kitchen, Den, Foyer, Recreation Room, Utility Room, Bathroom 1, Bathroom 2
Basement Full, Rear Entrance, Walkout Level, Daylight, Full, Outside Entrance, Partially Finished
Interior
Interior Features Breakfast Area, Attic, Built-Ins, Ceiling Fan(s), Chair Railings, Crown Moldings, Formal/Separate Dining Room, Kitchen - Eat-In, Kitchen - Table Space, Primary Bath(s), Recessed Lighting, Upgraded Countertops, Window Treatments, Wood Floors
Hot Water Electric
Heating Heat Pump(s)
Cooling Central A/C
Flooring Hardwood
Equipment Cooktop, Dishwasher, Disposal, Dryer, Energy Efficient Appliances, Exhaust Fan, Freezer, Icemaker, Oven - Wall, Refrigerator, Stainless Steel Appliances, Surface Unit, Washer, Water Heater, Oven - Self Cleaning
Fireplace N
Window Features Double Pane,Insulated,Replacement,Screens,Vinyl Clad
Appliance Cooktop, Dishwasher, Disposal, Dryer, Energy Efficient Appliances, Exhaust Fan, Freezer, Icemaker, Oven - Wall, Refrigerator, Stainless Steel Appliances, Surface Unit, Washer, Water Heater, Oven - Self Cleaning
Heat Source Electric
Laundry Basement, Dryer In Unit, Lower Floor, Washer In Unit
Exterior
Exterior Feature Patio(s)
Garage Spaces 3.0
Parking On Site 3
Fence Fully, Rear, Wood
Water Access N
View Trees/Woods
Accessibility None
Porch Patio(s)
Total Parking Spaces 3
Garage N
Building
Lot Description Backs to Trees, Cul-de-sac, Landscaping, Rear Yard
Story 3
Foundation Concrete Perimeter
Sewer Public Sewer
Water Public
Architectural Style Colonial
Level or Stories 3
Additional Building Above Grade, Below Grade
New Construction N
Schools
Elementary Schools White Oaks
Middle Schools Lake Braddock Secondary School
High Schools Lake Braddock
School District Fairfax County Public Schools
Others
HOA Fee Include Common Area Maintenance,Management,Reserve Funds,Road Maintenance,Snow Removal,Trash
Senior Community No
Tax ID 0783 04 0025
Ownership Fee Simple
SqFt Source Assessor
Security Features Smoke Detector,Main Entrance Lock
Acceptable Financing Cash, Conventional, FNMA, VA
Listing Terms Cash, Conventional, FNMA, VA
Financing Cash,Conventional,FNMA,VA
Special Listing Condition Standard
Read Less Info
Want to know what your home might be worth? Contact us for a FREE valuation!

Our team is ready to help you sell your home for the highest possible price ASAP

Bought with WEN-BIN CHENG • United Realty, Inc.

"My job is to find and attract mastery-based agents to the office, protect the culture, and make sure everyone is happy! "






