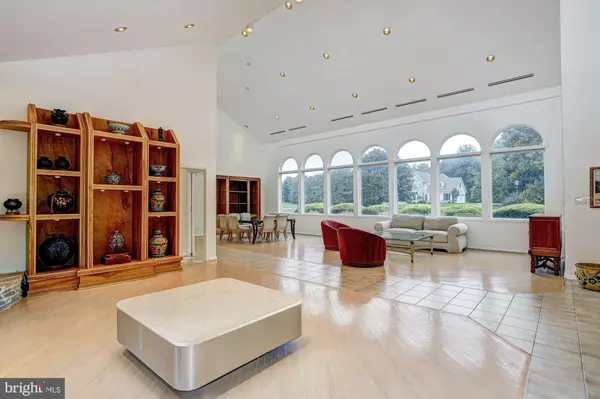$745,000
$735,000
1.4%For more information regarding the value of a property, please contact us for a free consultation.
5 Beds
6 Baths
4,674 SqFt
SOLD DATE : 02/01/2022
Key Details
Sold Price $745,000
Property Type Single Family Home
Sub Type Detached
Listing Status Sold
Purchase Type For Sale
Square Footage 4,674 sqft
Price per Sqft $159
Subdivision Sugarvale Estates
MLS Listing ID MDBC2010976
Sold Date 02/01/22
Style Ranch/Rambler
Bedrooms 5
Full Baths 4
Half Baths 2
HOA Y/N N
Abv Grd Liv Area 3,603
Originating Board BRIGHT
Year Built 1992
Annual Tax Amount $7,720
Tax Year 2020
Lot Size 1.040 Acres
Acres 1.04
Property Description
Beautiful finely crafted home nestled on an exceptional lot in Sugarvale Estates offering an exceptional open floor plan and sunbathed windows. There is a double door entry through the expansive foyer and into the spectacular living room featuring endless windows and soaring two-story vaulted ceilings. An inviting dining area boasts a built-in buffet and cabinetry is perfect for entertaining. The family room has a fireplace, designer cabinetry and a bright picture window. A spacious eat-in kitchen hosts an island/breakfast bar, granite counters, a Sub Zero refrigerator, a double wall oven, pantry and a substantial amount of solid wood cabinets. A charming breakfast room has a planning station and sunny bay window. The primary bedroom is adorned with a cathedral ceiling, a walk-in closet, built-ins and an en-suite bath with a spa-like soaking tub, walk-in shower and double sinks. There are four additional generously sized bedrooms and two additional full baths on the main level. On the lower level is a fully finished recreation room with a small kitchen or wet bar and plush carpet. There is also a large bonus room, a full bath and powder room on this level as well. Along with ample storage space. This home sits on a considerably sized lot with lush landscaping backing to trees in a quiet cul-de-sac. Updates: Roof, Carpet, Paint
Location
State MD
County Baltimore
Zoning RESIDENTIAL
Rooms
Other Rooms Living Room, Dining Room, Primary Bedroom, Bedroom 2, Bedroom 3, Bedroom 4, Bedroom 5, Kitchen, Family Room, Foyer, Breakfast Room, Laundry, Recreation Room, Storage Room, Bonus Room
Basement Fully Finished, Connecting Stairway, Heated, Improved, Interior Access, Sump Pump
Main Level Bedrooms 5
Interior
Interior Features Attic, Breakfast Area, Built-Ins, Carpet, Ceiling Fan(s), Dining Area, Entry Level Bedroom, Family Room Off Kitchen, Floor Plan - Open, Kitchen - Eat-In, Kitchen - Island, Kitchen - Table Space, Primary Bath(s), Recessed Lighting, Upgraded Countertops, Walk-in Closet(s), Wet/Dry Bar, Wood Floors
Hot Water Other
Heating Heat Pump(s)
Cooling Central A/C
Flooring Carpet, Ceramic Tile, Concrete, Hardwood
Fireplaces Number 1
Equipment Cooktop, Dishwasher, Oven - Double, Oven - Wall, Oven/Range - Electric, Refrigerator, Washer - Front Loading, Water Heater, Extra Refrigerator/Freezer, Exhaust Fan, Icemaker
Window Features Bay/Bow,Casement,Double Pane,Palladian,Vinyl Clad
Appliance Cooktop, Dishwasher, Oven - Double, Oven - Wall, Oven/Range - Electric, Refrigerator, Washer - Front Loading, Water Heater, Extra Refrigerator/Freezer, Exhaust Fan, Icemaker
Heat Source Electric
Laundry Main Floor
Exterior
Exterior Feature Porch(es)
Garage Garage - Side Entry
Garage Spaces 3.0
Waterfront N
Water Access N
View Garden/Lawn
Roof Type Unknown
Accessibility Other
Porch Porch(es)
Parking Type Attached Garage, Driveway
Attached Garage 3
Total Parking Spaces 3
Garage Y
Building
Lot Description Backs to Trees, Front Yard, Landscaping, Rear Yard, SideYard(s)
Story 2
Foundation Other
Sewer Public Septic
Water Well
Architectural Style Ranch/Rambler
Level or Stories 2
Additional Building Above Grade, Below Grade
Structure Type 9'+ Ceilings,Cathedral Ceilings,Dry Wall,High,Vaulted Ceilings
New Construction N
Schools
Elementary Schools Fort Garrison
Middle Schools Pikesville
High Schools Pikesville
School District Baltimore County Public Schools
Others
Senior Community No
Tax ID 04082100002726
Ownership Fee Simple
SqFt Source Assessor
Security Features Smoke Detector,Main Entrance Lock,Security System
Special Listing Condition Standard
Read Less Info
Want to know what your home might be worth? Contact us for a FREE valuation!

Our team is ready to help you sell your home for the highest possible price ASAP

Bought with Vanity E James • Vanity James Realty

"My job is to find and attract mastery-based agents to the office, protect the culture, and make sure everyone is happy! "






