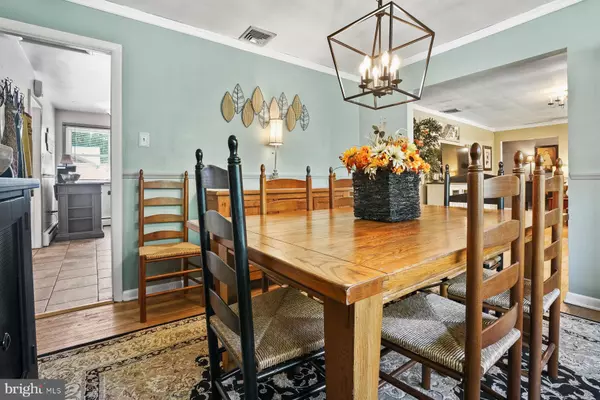$630,000
$650,000
3.1%For more information regarding the value of a property, please contact us for a free consultation.
4 Beds
4 Baths
2,605 SqFt
SOLD DATE : 12/09/2021
Key Details
Sold Price $630,000
Property Type Single Family Home
Sub Type Detached
Listing Status Sold
Purchase Type For Sale
Square Footage 2,605 sqft
Price per Sqft $241
Subdivision None Available
MLS Listing ID PADE2009526
Sold Date 12/09/21
Style Ranch/Rambler
Bedrooms 4
Full Baths 3
Half Baths 1
HOA Y/N N
Abv Grd Liv Area 2,605
Originating Board BRIGHT
Year Built 1965
Annual Tax Amount $7,625
Tax Year 2021
Lot Size 0.951 Acres
Acres 0.95
Lot Dimensions 251.00 x 184.00
Property Description
Welcome to 465 Mount Alverno Rd in Media. This 4-bedroom 3.1 bath Rancher home includes an In Law Suite/ Au pair suite for privacy and independence. It offers 1-bedroom, private bath, Livingroom and eat in Kitchen. The In Law Suite also has a private entrance to the side yard with a small deck for relaxing and a separate entrance to the rear patio. When you enter this beautiful home through a large foyer you already have a warm and inviting feeling that stays with you throughout the tour. The owners lovingly have taken care of this house and now the next family will also get to enjoy it. The formal Living room is large and lets in plenty of sunlight. Formal Dining room has a chair rail with wood trim on the ceiling that makes this room classic along with beautiful hardwood floors. The eat in Kitchen has a breakfast bar, recessed lighting, updated granite countertop and cabinets with a beautiful tile backsplash and tile floor. The Family room is located next to the eat in Kitchen with a gas fireplace and sliding doors to an exquisite paver patio with a paver firepit and paver accent wall. Walking through the Kitchen is where the In Law suite is located. The three-bedroom living area is located on the far side of the house through the foyer. Two generous sized bedrooms offer lots of closet space and the Master bedroom is large with a full tile/shower/bath, nice size closets and a large center hall bathroom.
The finished basement offers a sitting area, bar area and Powder room for all your entertaining needs. Beautiful wainscoting adorns the walls which gives added beauty to the room. There is an access door to the two garage and a full heated work room. The Utility room, storage room and laundry area is the length of the basement so plenty of room for storage.
Located on a beautiful corner property the fenced in yard also has a childrens playground area a large gazebo and shed. Close to Linville Orchards, the property across the street is owned by the township and full of wildlife to enjoy. * Close to bike trails and walking trails. *Rose Tree School District. *Minutes to Elwyn Train Station to Philadelphia. *15 minutes to Philadelphia Airport. *Minutes away from Downtown Media, shopping, and great restaurants. *Easy commute to the Blue Route and I-95.
Location
State PA
County Delaware
Area Middletown Twp (10427)
Zoning R-10
Rooms
Basement Fully Finished, Garage Access, Heated, Workshop
Main Level Bedrooms 4
Interior
Interior Features 2nd Kitchen, Dining Area, Entry Level Bedroom, Family Room Off Kitchen, Formal/Separate Dining Room, Kitchen - Eat-In, Kitchen - Efficiency, Stall Shower, Wainscotting, Wood Floors, Ceiling Fan(s), Recessed Lighting, Upgraded Countertops
Hot Water Natural Gas
Heating Hot Water
Cooling Central A/C
Flooring Hardwood, Vinyl, Tile/Brick
Fireplaces Number 1
Fireplaces Type Brick, Gas/Propane
Equipment Built-In Range, Cooktop, Dishwasher
Furnishings No
Fireplace Y
Window Features Bay/Bow,Double Hung
Appliance Built-In Range, Cooktop, Dishwasher
Heat Source Natural Gas
Laundry Basement, Lower Floor
Exterior
Garage Spaces 11.0
Fence Panel, Rear, Wood
Utilities Available Cable TV, Electric Available
Waterfront N
Water Access N
Roof Type Pitched
Street Surface Black Top
Accessibility None
Road Frontage Boro/Township
Parking Type Driveway, Off Street
Total Parking Spaces 11
Garage N
Building
Story 1
Foundation Block
Sewer Public Sewer
Water Public
Architectural Style Ranch/Rambler
Level or Stories 1
Additional Building Above Grade, Below Grade
New Construction N
Schools
School District Rose Tree Media
Others
Pets Allowed Y
Senior Community No
Tax ID 27-00-01810-00
Ownership Fee Simple
SqFt Source Assessor
Acceptable Financing Cash, Conventional
Horse Property N
Listing Terms Cash, Conventional
Financing Cash,Conventional
Special Listing Condition Standard
Pets Description No Pet Restrictions
Read Less Info
Want to know what your home might be worth? Contact us for a FREE valuation!

Our team is ready to help you sell your home for the highest possible price ASAP

Bought with Alec P Schwartz • BHHS Fox&Roach-Newtown Square

"My job is to find and attract mastery-based agents to the office, protect the culture, and make sure everyone is happy! "






