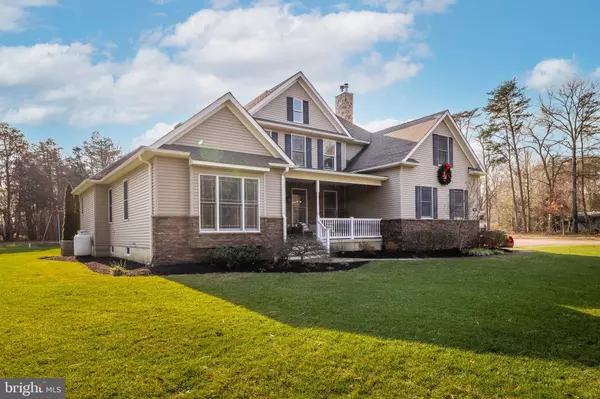$640,000
$625,000
2.4%For more information regarding the value of a property, please contact us for a free consultation.
5 Beds
3 Baths
3,785 SqFt
SOLD DATE : 03/04/2022
Key Details
Sold Price $640,000
Property Type Single Family Home
Sub Type Detached
Listing Status Sold
Purchase Type For Sale
Square Footage 3,785 sqft
Price per Sqft $169
Subdivision None Available
MLS Listing ID NJBL2013466
Sold Date 03/04/22
Style Contemporary,Colonial
Bedrooms 5
Full Baths 3
HOA Y/N N
Abv Grd Liv Area 2,685
Originating Board BRIGHT
Year Built 2007
Annual Tax Amount $11,162
Tax Year 2021
Lot Size 3.800 Acres
Acres 3.8
Lot Dimensions 0.00 x 0.00
Property Description
Serenity at its finest!! Welcome to 218 Indian Trail - this exquisite custom built home features 5 spacious bedrooms and 3 full bathrooms situated on almost 4 acres of nature at its best. Let's start with the long winding tree lined driveway to your oasis tucked back in the wilderness to enjoy all seasons of the year. Upon entering the home, you will be greeted by a 2-story foyer, solid maple hardwood floors throughout the entire home, neutrally painted walls throughout, this home boasts an abundance of living space throughout. Take note of the open floor plan flooded with natural light from an abundance of windows-beautiful custom millwork and crown molding surrounds all windows throughout the home. To the right of the foyer, you will find the Dining Room to enjoy entertaining family and friends with easy access to the gourmet eat-in kitchen - solid wood 42" cabinets, a peninsula with additional cabinets, farmhouse sink, Corian countertops, large pantry for storage, stainless steel appliances and heated floors. This generously sized kitchen is well equipped for gatherings with a sliding glass door to the outdoor composite deck. Family room boosts a cathedral ceiling, gas fireplace and is situated off of the kitchen area for relaxing and enjoying family time together. Entryway to the paver patio with fire pit is situated here too. The Primary Bedroom and Bath is situated off of the family room with an impressive size bedroom and state of the art Lasco Whirlpool Garden Tub and an oversized Shower with frameless glass, and ceramic heated floors. Generous sized walk-in closet with custom built in organizers. Nice size study-office or nursery is situated off of the Primary Bedroom with plenty of natural light. Great central sound system on the first floor. Let's take a look at the 2nd bedroom (in-law suite) on the main level with a sitting area or office and full bath with frameless glass and heated floors. Washer and Dryer are situated off of the side entrance of the home with additional cabinets for storage and coat closet too. Upper-Level features 3 oversized bedrooms with generous sized closets, main bathroom features a double sink, private area with bathtub and shower and ceramic heated floors for your comfort. Lower Level is boasts an additional 1100 sq feet finished living/entertainment space with a custom wet bar, game area and sitting area with 8 feet autistic ceilings and plenty of storage.
Now let's take a look at 32 x 30 Pole Barn equipped with workshop and air conditioning plus 27 solar panels w/SREC-6.5 kilowatts solar panel array. Other amenities include 2 car attached garage with finished interior, invisible fence system, underground sprinkler system, commercial swing set, generator hook up, maintenance free exterior, 2 zone air conditioning, 3 forms of heat - hot water base board, oil, wood, and gas fireplace. Let's make your appointment today to tour this magnificent property taking note of all of the amazing amenities of this home.
Location
State NJ
County Burlington
Area Southampton Twp (20333)
Zoning RR
Rooms
Other Rooms Dining Room, Primary Bedroom, Sitting Room, Bedroom 2, Bedroom 3, Kitchen, Family Room, Foyer, Bedroom 1, Great Room, In-Law/auPair/Suite, Laundry, Primary Bathroom
Basement Fully Finished, Heated
Main Level Bedrooms 2
Interior
Hot Water Other
Heating Baseboard - Hot Water
Cooling Central A/C
Flooring Ceramic Tile, Carpet, Heated, Solid Hardwood
Fireplaces Number 1
Fireplaces Type Gas/Propane
Fireplace Y
Window Features Double Hung
Heat Source Oil, Wood
Laundry Main Floor
Exterior
Parking Features Garage - Side Entry, Garage Door Opener
Garage Spaces 4.0
Fence Electric
Water Access N
Accessibility None
Attached Garage 2
Total Parking Spaces 4
Garage Y
Building
Story 2
Foundation Concrete Perimeter
Sewer On Site Septic
Water Private, Well
Architectural Style Contemporary, Colonial
Level or Stories 2
Additional Building Above Grade, Below Grade
New Construction N
Schools
High Schools Seneca H.S.
School District Southampton Township Public Schools
Others
Senior Community No
Tax ID 33-00405-00006
Ownership Fee Simple
SqFt Source Assessor
Acceptable Financing Cash, Conventional, VA, FHA
Listing Terms Cash, Conventional, VA, FHA
Financing Cash,Conventional,VA,FHA
Special Listing Condition Standard
Read Less Info
Want to know what your home might be worth? Contact us for a FREE valuation!

Our team is ready to help you sell your home for the highest possible price ASAP

Bought with Non Member • Non Subscribing Office

"My job is to find and attract mastery-based agents to the office, protect the culture, and make sure everyone is happy! "






