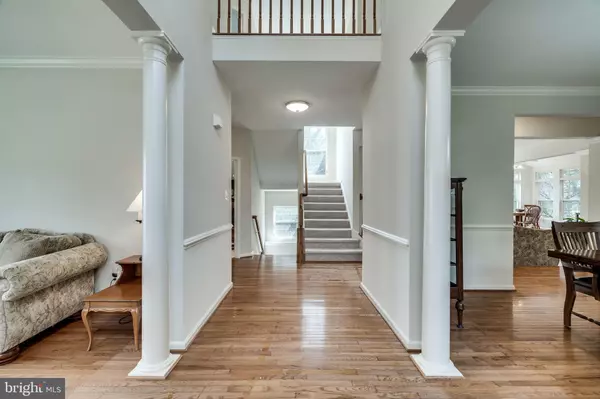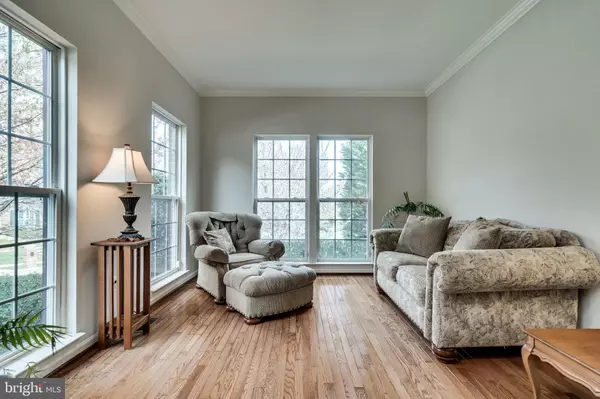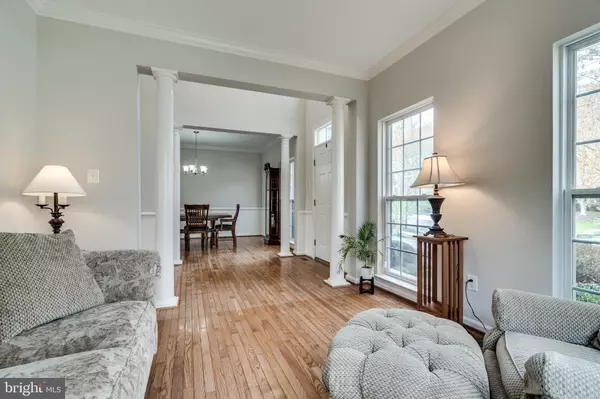$850,000
$850,000
For more information regarding the value of a property, please contact us for a free consultation.
4 Beds
3 Baths
3,928 SqFt
SOLD DATE : 06/12/2020
Key Details
Sold Price $850,000
Property Type Single Family Home
Sub Type Detached
Listing Status Sold
Purchase Type For Sale
Square Footage 3,928 sqft
Price per Sqft $216
Subdivision Cedar Knoll
MLS Listing ID VAFX1107348
Sold Date 06/12/20
Style Colonial
Bedrooms 4
Full Baths 2
Half Baths 1
HOA Fees $43/ann
HOA Y/N Y
Abv Grd Liv Area 3,142
Originating Board BRIGHT
Year Built 2001
Annual Tax Amount $9,537
Tax Year 2020
Lot Size 9,395 Sqft
Acres 0.22
Property Description
Copy and paste this link to view a short virtual tour of this beautiful home...https://www.youtube.com/watch?v=cEQNgpKvP-E. Welcome to this newly updated and sizeable Cedar Knolls gem! This gorgeous three level Colonial has been freshly painted and offers open and abundant space for entertaining, as well as relaxing and unwinding. Situated in a quiet enclave of homes, the tranquil back yard and serene surroundings promise to provide much enjoyment in the coming summer months! The large and open main level features a comfortable family room with gas fireplace, updated half bathroom (2020) and home office. The light and bright kitchen is made for entertaining! New granite countertops and a new stainless steel sink (2020) sparkle, and the center island with cook top, double ovens, and Fischer & Paykel double drawer dishwasher make entertaining a breeze!On the upper level, you ll find new carpet throughout, and an oversized master bedroom, complete with two separate walk-in closets. The master bathroom has just been professionally remodeled from top to bottom (2020) with new flooring, an expanded shower with frameless door, freestanding bathtub, new vanities, granite countertops, and more! Three nicely-sized additional bedrooms can be found on this level, along with the laundry room and a hallway bathroom recently updated with new faucets and shower fixtures.The lower level provides plenty of space for relaxation and play, offering both finished and unfinished space. A full bathroom on this level is plumbed and ready to be finished, if desired. Water heater, sump pump, A/C, washing machine, and majority of kitchen appliances all new within past 3 years!For commuters, the home is located less than five miles from two Metro stations (Huntington (yellow line) and Franconia/Springfield (blue line) both with substantial parking. Three military bases (Ft. Belvoir, Ft. Myer, Andrews AFB) and the Pentagon are less than 20 miles away, and Amazon's HQ2 is just 10 miles. For shopping, dining, and entertainment, Kingstowne offers a plethora of options, with Springfield Town Center and Wegmans practically at your doorstep!
Location
State VA
County Fairfax
Zoning 140
Rooms
Basement Heated, Improved, Interior Access, Partially Finished, Rough Bath Plumb, Sump Pump
Interior
Interior Features Breakfast Area, Carpet, Ceiling Fan(s), Chair Railings, Crown Moldings, Dining Area, Family Room Off Kitchen, Floor Plan - Open, Formal/Separate Dining Room, Kitchen - Eat-In, Kitchen - Island, Walk-in Closet(s), Window Treatments, Wood Floors
Hot Water Natural Gas
Heating Heat Pump(s), Central, Forced Air, Programmable Thermostat
Cooling Central A/C, Ceiling Fan(s), Heat Pump(s)
Flooring Hardwood, Fully Carpeted
Fireplaces Number 1
Fireplaces Type Gas/Propane, Fireplace - Glass Doors
Equipment Cooktop, Dishwasher, Disposal, Dryer, Extra Refrigerator/Freezer, Icemaker, Oven - Double, Oven - Wall, Refrigerator, Stainless Steel Appliances, Washer, Water Heater
Fireplace Y
Window Features Double Pane
Appliance Cooktop, Dishwasher, Disposal, Dryer, Extra Refrigerator/Freezer, Icemaker, Oven - Double, Oven - Wall, Refrigerator, Stainless Steel Appliances, Washer, Water Heater
Heat Source Natural Gas
Laundry Upper Floor
Exterior
Parking Features Garage - Front Entry, Garage Door Opener
Garage Spaces 2.0
Utilities Available Cable TV Available, Under Ground
Water Access N
Accessibility None
Attached Garage 2
Total Parking Spaces 2
Garage Y
Building
Story 3+
Sewer Public Sewer
Water Public
Architectural Style Colonial
Level or Stories 3+
Additional Building Above Grade, Below Grade
New Construction N
Schools
Elementary Schools Hayfield
Middle Schools Hayfield Secondary School
High Schools Hayfield
School District Fairfax County Public Schools
Others
HOA Fee Include Common Area Maintenance,Reserve Funds,Snow Removal
Senior Community No
Tax ID 0912 23 0033A
Ownership Fee Simple
SqFt Source Assessor
Special Listing Condition Standard
Read Less Info
Want to know what your home might be worth? Contact us for a FREE valuation!

Our team is ready to help you sell your home for the highest possible price ASAP

Bought with Tracy L Vitali • Coldwell Banker Realty

"My job is to find and attract mastery-based agents to the office, protect the culture, and make sure everyone is happy! "






