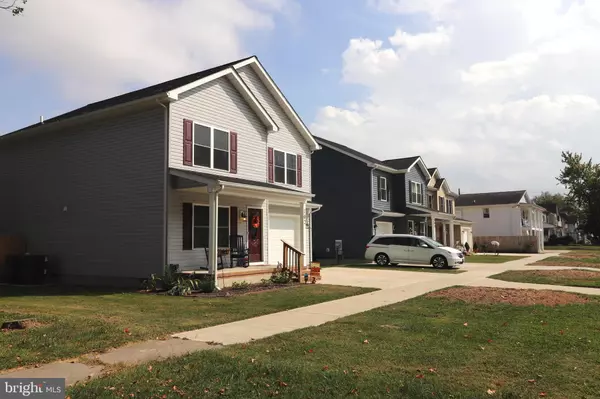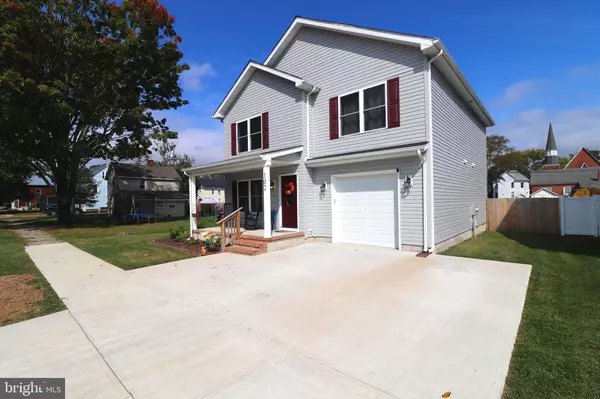$286,000
$289,000
1.0%For more information regarding the value of a property, please contact us for a free consultation.
3 Beds
3 Baths
1,847 SqFt
SOLD DATE : 01/18/2022
Key Details
Sold Price $286,000
Property Type Single Family Home
Sub Type Detached
Listing Status Sold
Purchase Type For Sale
Square Footage 1,847 sqft
Price per Sqft $154
Subdivision None Available
MLS Listing ID MDCM2000608
Sold Date 01/18/22
Style Contemporary
Bedrooms 3
Full Baths 2
Half Baths 1
HOA Y/N N
Abv Grd Liv Area 1,847
Originating Board BRIGHT
Year Built 2018
Annual Tax Amount $3,467
Tax Year 2021
Lot Size 9,000 Sqft
Acres 0.21
Lot Dimensions 50.00 x
Property Description
Recently Constructed at the end of 2018. This home screams turn key, just drop your bags and enjoy! A perfect size home for all to enjoy. On the main level you will find a beautifully appointed open concept for the family to gather and entertain with easy access to the garage and back yard . 2nd level boasts a large master bedroom, hallway laundry room and full bath for the additional bedrooms to share. Additionally it has been well equipped with a two zoned HVAC system, tankless water heater, Stainless Steel Appliances, granite countertops, real wood cabinets, engineered hardwood floors throughout the main level. Seller has most recently completed fencing the rear yard, poured rear patio slab, installed nest thermostats, and added a SimpliSafe home security system that is transferable to the new owner. Conveniently located right in the heart of Ridgely, easy access to Rt. 404 for commuters.
Location
State MD
County Caroline
Zoning R1
Rooms
Other Rooms Living Room, Primary Bedroom, Bedroom 2, Bedroom 3, Kitchen, Family Room, Laundry
Interior
Interior Features Combination Dining/Living, Kitchen - Eat-In, Floor Plan - Open, Carpet, Ceiling Fan(s), Dining Area, Family Room Off Kitchen, Pantry, Primary Bath(s), Recessed Lighting, Sprinkler System, Stall Shower, Tub Shower, Walk-in Closet(s)
Hot Water Electric
Heating Heat Pump(s)
Cooling Heat Pump(s)
Flooring Engineered Wood
Equipment Oven/Range - Electric, Range Hood, Refrigerator, Exhaust Fan, Stainless Steel Appliances, Water Heater - Tankless, Built-In Microwave, Dryer - Front Loading, Dryer - Electric, Washer
Furnishings No
Fireplace N
Window Features Casement
Appliance Oven/Range - Electric, Range Hood, Refrigerator, Exhaust Fan, Stainless Steel Appliances, Water Heater - Tankless, Built-In Microwave, Dryer - Front Loading, Dryer - Electric, Washer
Heat Source Electric
Laundry Upper Floor
Exterior
Exterior Feature Deck(s), Porch(es), Patio(s)
Parking Features Garage - Front Entry, Inside Access, Garage Door Opener
Garage Spaces 1.0
Fence Rear, Wood
Utilities Available Cable TV Available
Water Access N
View Street
Roof Type Architectural Shingle
Street Surface Paved
Accessibility None
Porch Deck(s), Porch(es), Patio(s)
Road Frontage City/County
Attached Garage 1
Total Parking Spaces 1
Garage Y
Building
Lot Description Cleared, Level, Rear Yard, Road Frontage
Story 2
Foundation Block
Sewer Public Sewer
Water Public
Architectural Style Contemporary
Level or Stories 2
Additional Building Above Grade, Below Grade
Structure Type 2 Story Ceilings
New Construction N
Schools
School District Caroline County Public Schools
Others
Senior Community No
Tax ID 0607004222
Ownership Fee Simple
SqFt Source Assessor
Security Features Exterior Cameras,Main Entrance Lock,Security System,Sprinkler System - Indoor
Acceptable Financing FHA, VA, USDA, Conventional, Cash
Listing Terms FHA, VA, USDA, Conventional, Cash
Financing FHA,VA,USDA,Conventional,Cash
Special Listing Condition Standard
Read Less Info
Want to know what your home might be worth? Contact us for a FREE valuation!

Our team is ready to help you sell your home for the highest possible price ASAP

Bought with Dustin Oldfather • Compass
"My job is to find and attract mastery-based agents to the office, protect the culture, and make sure everyone is happy! "






