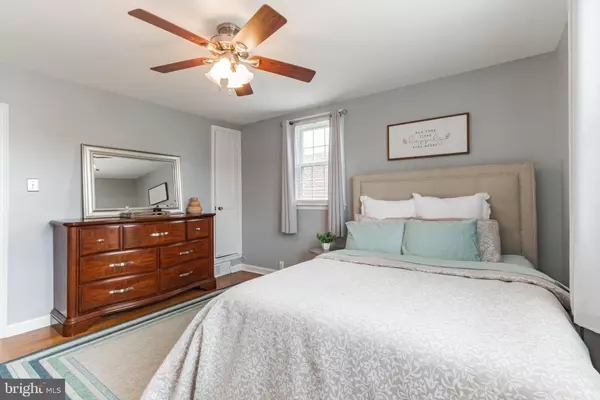$232,000
$230,000
0.9%For more information regarding the value of a property, please contact us for a free consultation.
3 Beds
2 Baths
1,188 SqFt
SOLD DATE : 11/30/2021
Key Details
Sold Price $232,000
Property Type Single Family Home
Sub Type Twin/Semi-Detached
Listing Status Sold
Purchase Type For Sale
Square Footage 1,188 sqft
Price per Sqft $195
Subdivision Lawndale
MLS Listing ID PAPH2000371
Sold Date 11/30/21
Style AirLite
Bedrooms 3
Full Baths 1
Half Baths 1
HOA Y/N N
Abv Grd Liv Area 1,188
Originating Board BRIGHT
Year Built 1952
Annual Tax Amount $1,886
Tax Year 2021
Lot Size 1,808 Sqft
Acres 0.04
Lot Dimensions 25.83 x 70.00
Property Description
Welcome to 6518 Hasbrook Avenue! This beautifully kept twin is located on a quiet block in Lawndale! The property features, 3 bedrooms, 1.5 baths, original hardwood floors, and updated kitchen with new stainless steel appliances. The newly installed patio provides a little backyard oasis to relax and entertain! The partially finished, walk-out basement offers the potential for additional living space complete with a half bath. The roof, windows, water heater, and HVAC have all been replaced throughout its 15 year ownership. This home also features off street parking with shared driveway for up to 2 vehicles. Come see this gem before its gone! *Agent is related to seller. Showings to start Friday October 8th.
Location
State PA
County Philadelphia
Area 19111 (19111)
Zoning RSA3
Rooms
Other Rooms Living Room, Dining Room, Kitchen, Laundry
Basement Partially Finished, Poured Concrete
Interior
Interior Features Ceiling Fan(s), Kitchen - Galley, Skylight(s), Walk-in Closet(s), Wood Floors, Upgraded Countertops, Tub Shower, Floor Plan - Traditional
Hot Water Natural Gas
Heating Hot Water
Cooling Central A/C
Flooring Hardwood, Laminate Plank, Ceramic Tile
Equipment Dishwasher, Disposal, Dryer - Electric, Dryer - Front Loading, Microwave, Oven/Range - Electric, Refrigerator, Stainless Steel Appliances, Washer, Water Heater
Furnishings No
Fireplace N
Window Features Energy Efficient,Bay/Bow,Skylights
Appliance Dishwasher, Disposal, Dryer - Electric, Dryer - Front Loading, Microwave, Oven/Range - Electric, Refrigerator, Stainless Steel Appliances, Washer, Water Heater
Heat Source Natural Gas
Laundry Basement
Exterior
Fence Vinyl
Utilities Available Cable TV, Natural Gas Available, Electric Available, Phone, Sewer Available, Water Available
Waterfront N
Water Access N
Roof Type Flat,Shingle
Accessibility None
Parking Type Off Street, On Street
Garage N
Building
Story 2
Foundation Brick/Mortar, Concrete Perimeter
Sewer Public Sewer
Water Public
Architectural Style AirLite
Level or Stories 2
Additional Building Above Grade, Below Grade
Structure Type Brick,Plaster Walls
New Construction N
Schools
Elementary Schools J. Hampton Moore School
Middle Schools Woodrow Wilson
High Schools Northeast
School District The School District Of Philadelphia
Others
Pets Allowed N
Senior Community No
Tax ID 353193000
Ownership Fee Simple
SqFt Source Assessor
Security Features Security System
Acceptable Financing Cash, Conventional, FHA, VA
Listing Terms Cash, Conventional, FHA, VA
Financing Cash,Conventional,FHA,VA
Special Listing Condition Standard
Read Less Info
Want to know what your home might be worth? Contact us for a FREE valuation!

Our team is ready to help you sell your home for the highest possible price ASAP

Bought with shan chen • Realty Mark Cityscape-Huntingdon Valley

"My job is to find and attract mastery-based agents to the office, protect the culture, and make sure everyone is happy! "






