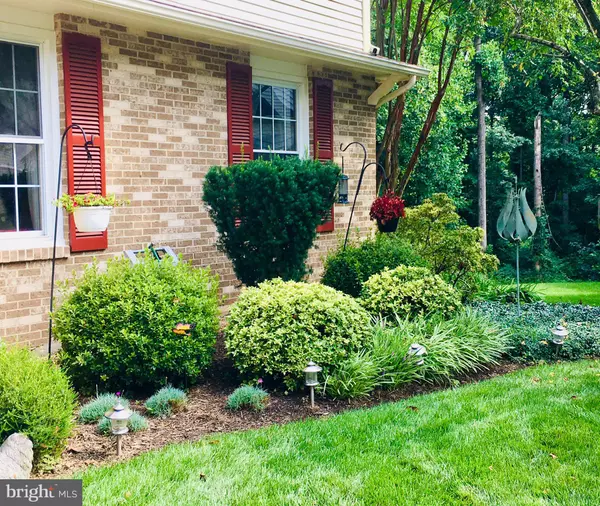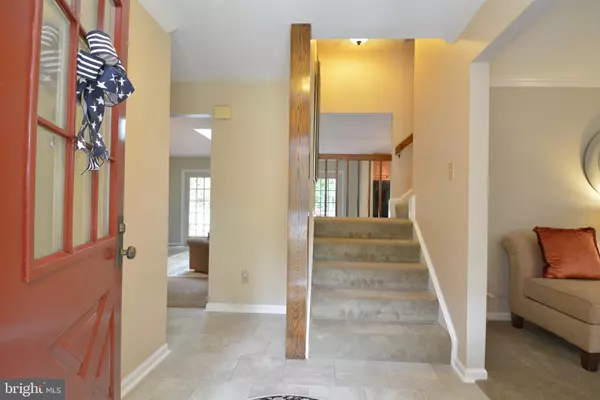$810,000
$800,000
1.3%For more information regarding the value of a property, please contact us for a free consultation.
4 Beds
4 Baths
2,904 SqFt
SOLD DATE : 11/19/2021
Key Details
Sold Price $810,000
Property Type Single Family Home
Sub Type Detached
Listing Status Sold
Purchase Type For Sale
Square Footage 2,904 sqft
Price per Sqft $278
Subdivision Longwood Knolls
MLS Listing ID VAFX2024094
Sold Date 11/19/21
Style Colonial
Bedrooms 4
Full Baths 4
HOA Fees $4/ann
HOA Y/N Y
Abv Grd Liv Area 2,154
Originating Board BRIGHT
Year Built 1983
Annual Tax Amount $7,938
Tax Year 2021
Lot Size 9,226 Sqft
Acres 0.21
Property Description
Welcome to 7001 Veering Lane, a carefully maintained colonial home that offers great curb appeal and immaculately cared for and updated by original owner. Perfectly positioned in Longwood Knolls-a lovely tree-lined neighborhood in Fairfax County- this comfortable home is situated at the end of a secluded cul-de-sac. With four-bedrooms( one bedroom and full bath with shower on main level) and 4 baths, this attractive property offers professional landscaping, huge outdoor deck with entertainment areas, a lovely backyard garden with plantings and walkways, a two car garage and brick front. Many updates from top to bottom including kitchen and baths, lighting (inc recessed lights), skylight, all systems, insulation, roof, battery back up system on the sump pump and much more. The lower level features an enormous rec room, craft room/den and walk out all in luxury vinyl planking, a full bath and spacious storage/ workroom. This home offers a convenient and comfortable lifestyle in one of Fairfax Countys most highly rated school districts. Its close proximity to near-by Burke Lake Park, offers fishing, hiking trails, and public golf course; is convenient to shopping and restaurants; and is positioned half-way between Washington Reagan National Airport and Dulles International Airport. Additionally, it is an easy commute to work or elsewhere with ready access to the Fairfax County Parkway, I-395 and the Metros Blue Line. Comfort! Space! Convenience! Accessibility!
Location
State VA
County Fairfax
Zoning 131
Rooms
Other Rooms Living Room, Dining Room, Primary Bedroom, Bedroom 3, Bedroom 4, Kitchen, Family Room, Den, Recreation Room, Storage Room, Bathroom 2, Bathroom 3, Primary Bathroom
Basement Daylight, Full, Fully Finished, Heated, Outside Entrance, Poured Concrete, Rear Entrance, Shelving, Sump Pump, Walkout Level, Windows, Workshop
Main Level Bedrooms 1
Interior
Interior Features Breakfast Area, Bar, Butlers Pantry, Carpet, Ceiling Fan(s), Chair Railings, Crown Moldings, Entry Level Bedroom, Family Room Off Kitchen, Floor Plan - Traditional, Formal/Separate Dining Room, Kitchen - Eat-In, Kitchen - Gourmet, Kitchen - Island, Pantry, Primary Bath(s), Recessed Lighting, Soaking Tub, Stall Shower, Upgraded Countertops, Walk-in Closet(s), Window Treatments, Wood Floors
Hot Water Natural Gas
Heating Forced Air
Cooling Central A/C, Ceiling Fan(s), Programmable Thermostat
Flooring Carpet, Ceramic Tile, Hardwood, Stone
Fireplaces Number 1
Fireplaces Type Brick, Wood
Equipment Built-In Microwave, Cooktop, Dishwasher, Disposal, Dryer, Dryer - Electric, Exhaust Fan, Icemaker, Oven - Wall, Refrigerator, Stainless Steel Appliances, Washer, Water Heater
Fireplace Y
Window Features Double Pane,Double Hung,Energy Efficient,Replacement,Screens,Vinyl Clad
Appliance Built-In Microwave, Cooktop, Dishwasher, Disposal, Dryer, Dryer - Electric, Exhaust Fan, Icemaker, Oven - Wall, Refrigerator, Stainless Steel Appliances, Washer, Water Heater
Heat Source Natural Gas
Laundry Main Floor
Exterior
Exterior Feature Deck(s), Patio(s)
Parking Features Garage - Front Entry, Garage Door Opener, Built In
Garage Spaces 2.0
Utilities Available Cable TV, Phone, Phone Connected, Sewer Available, Under Ground
Amenities Available Common Grounds
Water Access N
View Garden/Lawn, Trees/Woods, Street
Roof Type Architectural Shingle
Accessibility None
Porch Deck(s), Patio(s)
Attached Garage 2
Total Parking Spaces 2
Garage Y
Building
Lot Description Backs - Parkland, Backs to Trees, Cul-de-sac, Landscaping, Premium, Private, Rear Yard, Secluded
Story 3
Foundation Concrete Perimeter
Sewer Public Sewer
Water Public
Architectural Style Colonial
Level or Stories 3
Additional Building Above Grade, Below Grade
Structure Type Dry Wall
New Construction N
Schools
Elementary Schools Cherry Run
Middle Schools Lake Braddock Secondary School
High Schools Lake Braddock
School District Fairfax County Public Schools
Others
HOA Fee Include Common Area Maintenance
Senior Community No
Tax ID 0883 03 0250
Ownership Fee Simple
SqFt Source Assessor
Security Features Smoke Detector
Acceptable Financing Cash, Conventional, VA
Listing Terms Cash, Conventional, VA
Financing Cash,Conventional,VA
Special Listing Condition Standard
Read Less Info
Want to know what your home might be worth? Contact us for a FREE valuation!

Our team is ready to help you sell your home for the highest possible price ASAP

Bought with Grace Chicca • Compass

"My job is to find and attract mastery-based agents to the office, protect the culture, and make sure everyone is happy! "






