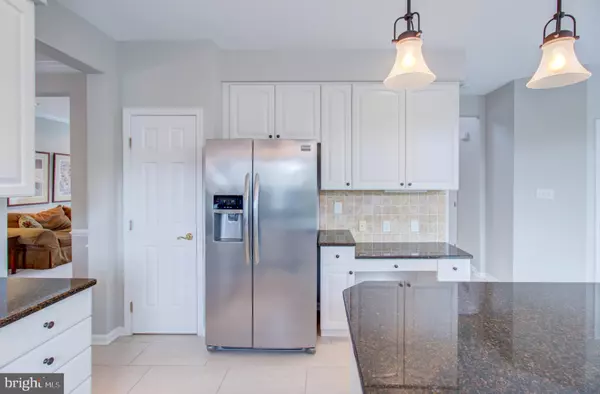$695,000
$695,000
For more information regarding the value of a property, please contact us for a free consultation.
4 Beds
3 Baths
2,594 SqFt
SOLD DATE : 09/01/2021
Key Details
Sold Price $695,000
Property Type Single Family Home
Sub Type Detached
Listing Status Sold
Purchase Type For Sale
Square Footage 2,594 sqft
Price per Sqft $267
Subdivision Mershon Chase
MLS Listing ID NJME2001044
Sold Date 09/01/21
Style Transitional
Bedrooms 4
Full Baths 2
Half Baths 1
HOA Fees $31/ann
HOA Y/N Y
Abv Grd Liv Area 2,594
Originating Board BRIGHT
Year Built 1998
Annual Tax Amount $16,819
Tax Year 2019
Lot Size 0.510 Acres
Acres 0.51
Lot Dimensions 0.00 x 0.00
Property Description
This turnkey4 bedroom, 2 1/2 bath Colonial in Brandon Farms upscale Mershon Chase has it all: newly renovated bathrooms, freshly painted interior and exterior, new wall-to-wall carpeting, professionally landscaped and fully fenced yard, a new large driveway and great location with access to top-rated Hopewell schools and a 15-minute commute to nearby Hamilton train station.
The front entry is tiled in oversized rectangular porcelain, which carries into the eat-in kitchen equipped with stainless steel appliances, center island, double sink overlooking the backyard, pantry and built-in desk. The kitchen opens to the family room, where a gas fireplace with side windows provide an elegant focal point. A two-tiered, no-maintenance deck hugs the back of the house and is accessible from the kitchen. A laundry/mud room leads from the attached two-car garage into the kitchen, and a half bath with pedestal sink and is near the front entrance.
The dining and living rooms stretch from the front to the back of the home, and are filled with natural light. Of note are the tall windows in the living room with sills six inches from the ground, providing the perfect lookout for pets. Both rooms are accented with crown molding, and the dining room has chair rail molding as well.
At the top of the turned staircase, enjoy a view of the two-story foyer, which is filled with natural light from the sidelights and clerestory window. The master suite is closest to the landing, and features a vaulted ceiling, spacious walk-in closet, and spa-like bathroom that would be perfectly at home in a design magazine. A stunning standalone tub by Jacuzzi graces the far end, and a seamless glass shower nearby features overhead and handheld sprayers, and built-in shelf. Cultured white marble tops the twin midnight blue cabinets, and gray and white tile complete the tableau.
Three additional bedrooms share a hall bath with twin vanities, and a tub/shower combo whose walls are clad in oversized subway tiles with a pearly iridescent finish. A full unfinished basement with large crawl space offers plenty of storage.
Location wise, this home is ideally situated in a quiet, tree-lined neighborhood offering fast access to I-95, and nearby Pennington Borough, Hopewell Borough, Princeton, Lambertville/New Hope, and plenty of shopping options.
Location
State NJ
County Mercer
Area Hopewell Twp (21106)
Zoning R-5
Rooms
Other Rooms Living Room, Dining Room, Kitchen, Family Room, Laundry
Basement Unfinished
Interior
Hot Water Natural Gas
Heating Forced Air
Cooling Central A/C
Flooring Carpet, Other
Fireplaces Number 1
Fireplaces Type Gas/Propane
Fireplace Y
Heat Source Natural Gas
Laundry Main Floor
Exterior
Garage Garage - Side Entry
Garage Spaces 2.0
Fence Fully
Waterfront N
Water Access N
Accessibility None
Parking Type Attached Garage
Attached Garage 2
Total Parking Spaces 2
Garage Y
Building
Story 2
Sewer Public Sewer
Water Public
Architectural Style Transitional
Level or Stories 2
Additional Building Above Grade, Below Grade
New Construction N
Schools
Elementary Schools Stony Brook E.S.
Middle Schools Timberlane M.S.
High Schools Central H.S.
School District Hopewell Valley Regional Schools
Others
HOA Fee Include Common Area Maintenance
Senior Community No
Tax ID 06-00078 30-00008
Ownership Fee Simple
SqFt Source Assessor
Special Listing Condition Standard
Read Less Info
Want to know what your home might be worth? Contact us for a FREE valuation!

Our team is ready to help you sell your home for the highest possible price ASAP

Bought with Susan Thompson • Corcoran Sawyer Smith

"My job is to find and attract mastery-based agents to the office, protect the culture, and make sure everyone is happy! "






