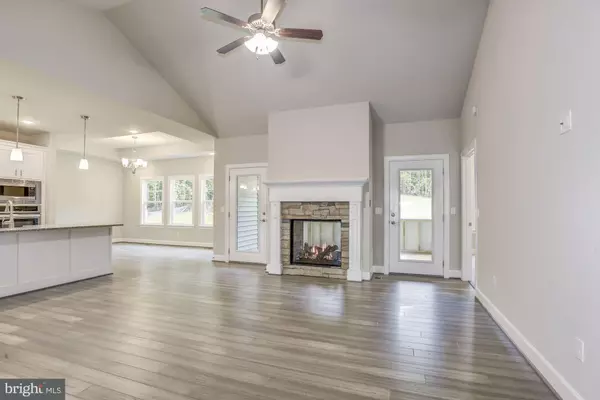$625,000
$600,000
4.2%For more information regarding the value of a property, please contact us for a free consultation.
4 Beds
4 Baths
3,181 SqFt
SOLD DATE : 01/06/2022
Key Details
Sold Price $625,000
Property Type Single Family Home
Sub Type Detached
Listing Status Sold
Purchase Type For Sale
Square Footage 3,181 sqft
Price per Sqft $196
Subdivision Wood Landing Estates
MLS Listing ID VAST2005118
Sold Date 01/06/22
Style Ranch/Rambler
Bedrooms 4
Full Baths 3
Half Baths 1
HOA Fees $50/ann
HOA Y/N Y
Abv Grd Liv Area 1,887
Originating Board BRIGHT
Year Built 2018
Annual Tax Amount $4,042
Tax Year 2021
Lot Size 1.500 Acres
Acres 1.5
Property Sub-Type Detached
Property Description
Welcome to this gorgeous Main Level Living Home! Once you open the Front Door you will be in awe! The generous foyer sets the tone for the Open Floorpan! Directly in front is a stunning Floor to Ceiling Stone Fireplace which passes through to the Screened in Porch (the Fireplace on this side is stone Floor to Ceiling)! The porch has Easy/Breezy windows that offer Four Seasons Living. From here you have a fabulous view of the bucolic backyard!
Back inside enjoy the Gourmet Kitchen with the Commercial Chef Range! The cabinets are Soft Close and are topped with Custom Granite. There is a HUGE walk in Pantry just perfect for all of your kitchen needs. The Dining area has a great view of the back and is large enough for your Favorite Farm Table.
The Main Level also has a generous Primary Bedroom with a VERY Upgraded Primary Bath with an Oversized Shower! The two secondary bedrooms are good size!The laundry room is conveniently located next to the secondary bedrooms and bath.
Downstairs is a DREAM with a HUGE Rec Room equipped with a fun Pool Table that conveys! A Built in Bar sets the stage for hours of Entertainment! There is also the (Legal) 4th Bedroom and 3rd Full Bath. Rounding out the space is a Bonus room that may be used for Crafting or maybe even a Gym?
The backyard is an outdoorsmans paradise! Privacy galore and plenty of space for a Volleyball Net or Croquet Field? The owners added a Custom Shed that perfectly matches the Home! They also threw in a convenient Firepit perfect for S'mores!
Truly the perfect CUSTOM home by JGH Building & Construction that offers Main Level Living on a Private 1.5 acre lot in a Gorgeous Community!
Location
State VA
County Stafford
Zoning A1
Rooms
Other Rooms Dining Room, Primary Bedroom, Bedroom 2, Bedroom 3, Bedroom 4, Kitchen, Family Room, Laundry, Recreation Room, Storage Room, Bathroom 2, Bathroom 3, Bonus Room, Primary Bathroom, Half Bath
Basement Poured Concrete
Main Level Bedrooms 3
Interior
Interior Features Carpet, Ceiling Fan(s), Combination Kitchen/Dining, Dining Area, Entry Level Bedroom, Family Room Off Kitchen, Floor Plan - Open, Kitchen - Eat-In, Kitchen - Gourmet, Kitchen - Island, Kitchen - Table Space, Pantry, Upgraded Countertops, Walk-in Closet(s), Water Treat System, Wet/Dry Bar, Wood Floors
Hot Water Electric
Heating Heat Pump(s)
Cooling Central A/C
Flooring Hardwood
Fireplaces Number 1
Fireplaces Type Gas/Propane, Mantel(s), Stone, Double Sided
Equipment Built-In Microwave, Dishwasher, Dryer, Extra Refrigerator/Freezer, Refrigerator, Stainless Steel Appliances, Washer, Water Conditioner - Owned, Oven/Range - Gas
Fireplace Y
Appliance Built-In Microwave, Dishwasher, Dryer, Extra Refrigerator/Freezer, Refrigerator, Stainless Steel Appliances, Washer, Water Conditioner - Owned, Oven/Range - Gas
Heat Source Electric
Laundry Main Floor
Exterior
Parking Features Garage Door Opener
Garage Spaces 2.0
Water Access N
View Scenic Vista, Trees/Woods
Roof Type Architectural Shingle
Accessibility None
Attached Garage 2
Total Parking Spaces 2
Garage Y
Building
Lot Description Backs to Trees, Front Yard, Landscaping, Premium, Rear Yard, Trees/Wooded
Story 1
Foundation Concrete Perimeter
Sewer Septic = # of BR
Water Well
Architectural Style Ranch/Rambler
Level or Stories 1
Additional Building Above Grade, Below Grade
New Construction N
Schools
Elementary Schools Grafton Village
Middle Schools Dixon-Smith
High Schools Stafford
School District Stafford County Public Schools
Others
HOA Fee Include Common Area Maintenance
Senior Community No
Tax ID 56U 2 6
Ownership Fee Simple
SqFt Source Assessor
Acceptable Financing Cash, Conventional, FHA, VA
Listing Terms Cash, Conventional, FHA, VA
Financing Cash,Conventional,FHA,VA
Special Listing Condition Standard
Read Less Info
Want to know what your home might be worth? Contact us for a FREE valuation!

Our team is ready to help you sell your home for the highest possible price ASAP

Bought with Karen Joyner Brooks • Weichert, REALTORS
"My job is to find and attract mastery-based agents to the office, protect the culture, and make sure everyone is happy! "






