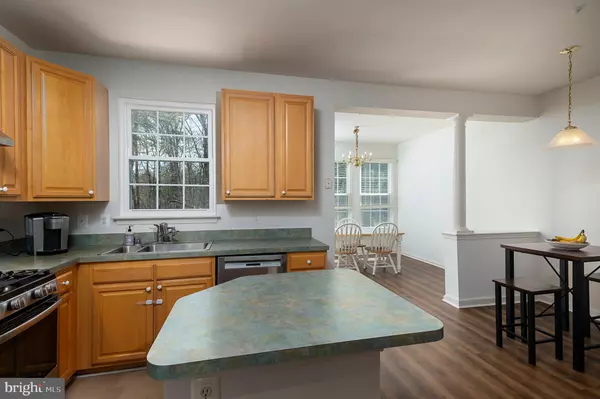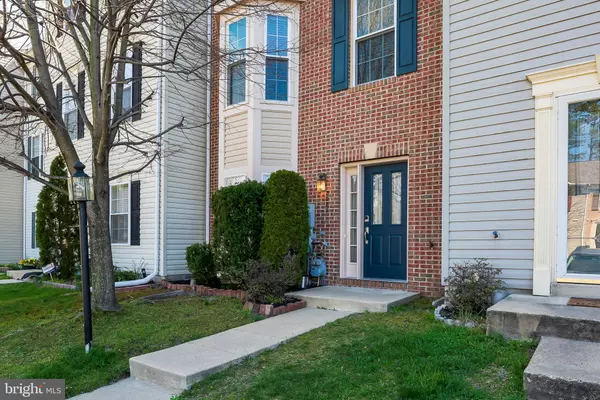$314,000
$319,000
1.6%For more information regarding the value of a property, please contact us for a free consultation.
4 Beds
3 Baths
2,248 SqFt
SOLD DATE : 05/21/2020
Key Details
Sold Price $314,000
Property Type Townhouse
Sub Type Interior Row/Townhouse
Listing Status Sold
Purchase Type For Sale
Square Footage 2,248 sqft
Price per Sqft $139
Subdivision Carriage Pines
MLS Listing ID MDAA430712
Sold Date 05/21/20
Style Colonial
Bedrooms 4
Full Baths 3
HOA Fees $76/mo
HOA Y/N Y
Abv Grd Liv Area 2,248
Originating Board BRIGHT
Year Built 2000
Annual Tax Amount $3,181
Tax Year 2020
Lot Size 1,500 Sqft
Acres 0.03
Property Description
Welcome home to this lovely updated townhouse with over 2,200 sq ft. As you walk in you feel the comfort and relaxed living this home offers. Beautiful wood plank flooring greets you and extends into the recreation room with easy access to the fully fenced backyard. An entry-level bedroom with a full bath is ideal for inlaws or guest's private quarters, or use it as a home office especially when remote working is required. The laundry is located on this level by the recreation room. The main level offers an expansive living and dining area, an open eat-in kitchen with island, upgraded appliances, large pantry and plenty of cabinets. Just beyond the kitchen is the sunroom filled with natural light and the beauty of a private wooded area just beyond your fenced backyard. Early morning coffee or evening cocktails can be enjoyed on the deck while relaxing and listing to the birds. The third floor offers an owner's bedroom with a large walk-in closet, private bath with luxury Jacuzzi soaking tub, separate shower, and double sink vanity. Two additional nice size bedrooms and a hall bath shared by two bedrooms complete the upper level. The community offers play areas for children and a dog park for your favorite friends. Its location is perfect offering an easy commute to Ft. Meade and Baltimore / Washington area. Detailed Virtual showing tours are available upon request.
Location
State MD
County Anne Arundel
Zoning R15
Rooms
Other Rooms Living Room, Dining Room, Primary Bedroom, Bedroom 2, Bedroom 3, Bedroom 4, Kitchen, Sun/Florida Room, Laundry, Recreation Room
Main Level Bedrooms 1
Interior
Interior Features Breakfast Area, Attic, Carpet, Ceiling Fan(s), Dining Area, Combination Dining/Living, Entry Level Bedroom, Family Room Off Kitchen, Floor Plan - Open, Kitchen - Eat-In, Kitchen - Island, Kitchen - Table Space, Primary Bath(s), Pantry, Recessed Lighting, Soaking Tub, Sprinkler System, Stall Shower, Tub Shower, Upgraded Countertops, Walk-in Closet(s), Wood Floors
Hot Water Electric
Heating Forced Air
Cooling Central A/C, Ceiling Fan(s)
Flooring Carpet, Ceramic Tile, Other
Equipment Built-In Microwave, Dishwasher, Disposal, Dryer, Exhaust Fan, Icemaker, Oven/Range - Electric, Refrigerator, Stainless Steel Appliances, Washer
Fireplace N
Window Features Bay/Bow,Screens,Storm
Appliance Built-In Microwave, Dishwasher, Disposal, Dryer, Exhaust Fan, Icemaker, Oven/Range - Electric, Refrigerator, Stainless Steel Appliances, Washer
Heat Source Natural Gas
Laundry Upper Floor
Exterior
Exterior Feature Deck(s)
Parking On Site 2
Waterfront N
Water Access N
Accessibility None
Porch Deck(s)
Parking Type On Street
Garage N
Building
Story 3+
Sewer Public Sewer
Water Public
Architectural Style Colonial
Level or Stories 3+
Additional Building Above Grade, Below Grade
New Construction N
Schools
Elementary Schools Severn
Middle Schools Old Mill M North
High Schools Old Mill
School District Anne Arundel County Public Schools
Others
HOA Fee Include Common Area Maintenance
Senior Community No
Tax ID 020413990088226
Ownership Fee Simple
SqFt Source Assessor
Acceptable Financing Cash, Conventional, FHA, VA
Listing Terms Cash, Conventional, FHA, VA
Financing Cash,Conventional,FHA,VA
Special Listing Condition Standard
Read Less Info
Want to know what your home might be worth? Contact us for a FREE valuation!

Our team is ready to help you sell your home for the highest possible price ASAP

Bought with Margie A Pacheco • Coldwell Banker Realty

"My job is to find and attract mastery-based agents to the office, protect the culture, and make sure everyone is happy! "






