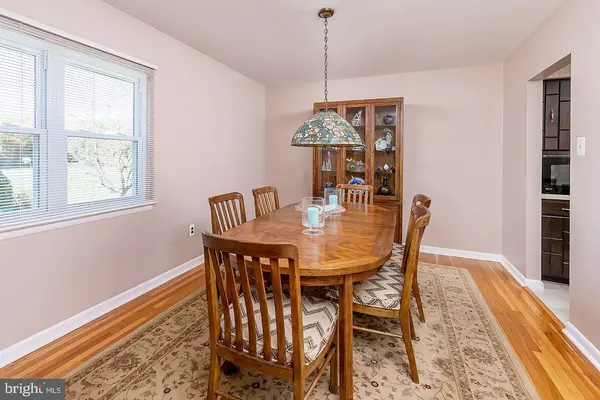$411,050
$389,000
5.7%For more information regarding the value of a property, please contact us for a free consultation.
4 Beds
3 Baths
2,271 SqFt
SOLD DATE : 01/18/2022
Key Details
Sold Price $411,050
Property Type Single Family Home
Sub Type Detached
Listing Status Sold
Purchase Type For Sale
Square Footage 2,271 sqft
Price per Sqft $180
Subdivision Mill Run
MLS Listing ID NJBL2010462
Sold Date 01/18/22
Style Split Foyer
Bedrooms 4
Full Baths 2
Half Baths 1
HOA Y/N N
Abv Grd Liv Area 2,271
Originating Board BRIGHT
Year Built 1969
Annual Tax Amount $8,031
Tax Year 2021
Lot Dimensions 69.00 x 125.00
Property Description
Beautifully kept home awaits someone new to call it HOME.... this well loved home has so much to offer. Large welcoming foyer. Pristine original hardwood floors through the main areas. Carpeted Bedroom's have hidden wood floors as well. Brightly lit living room flows right into the dining room and kitchen. Newer appliances, plenty of cabinet and counter space. Main bedroom is ample size with on suite & stand up shower. Two additional nice size bedrooms with hall bath completes the main level. Lower level offers a large den with cozy brick fireplace and slider leading to back yard. This level also has another bedroom, 1/2 bath, large storage room and laundry area. This wonderful home backs to townships open space, Soccer field and basketball court. Partially fenced in yard and patio area are great for outdoor entertaining and relaxing. Walking paths to Laurel Acres Park, close to NJ turnpike, 295 and other major thoroughfares, shopping and more. Newer roof & windows, New HVAC are just some of the features new buyer will love. This one won't last!
Location
State NJ
County Burlington
Area Mount Laurel Twp (20324)
Zoning RESID
Rooms
Main Level Bedrooms 3
Interior
Interior Features Ceiling Fan(s), Dining Area, Kitchen - Eat-In, Stall Shower, Tub Shower, Window Treatments, Wood Floors
Hot Water Natural Gas
Heating Forced Air
Cooling Central A/C
Flooring Carpet, Hardwood
Fireplaces Type Brick
Equipment Cooktop, Dishwasher, Disposal, Dryer, Oven - Wall, Washer
Fireplace Y
Appliance Cooktop, Dishwasher, Disposal, Dryer, Oven - Wall, Washer
Heat Source Natural Gas
Laundry Lower Floor
Exterior
Parking Features Garage - Front Entry
Garage Spaces 1.0
Fence Chain Link
Water Access N
Accessibility None
Attached Garage 1
Total Parking Spaces 1
Garage Y
Building
Lot Description Backs - Open Common Area, Backs - Parkland
Story 2
Foundation Slab
Sewer Public Sewer
Water Public
Architectural Style Split Foyer
Level or Stories 2
Additional Building Above Grade, Below Grade
New Construction N
Schools
Elementary Schools Parkeway
High Schools Lenape H.S.
School District Lenape Regional High
Others
Pets Allowed Y
Senior Community No
Tax ID 24-01006 05-00005
Ownership Fee Simple
SqFt Source Assessor
Acceptable Financing Cash, Conventional, FHA
Listing Terms Cash, Conventional, FHA
Financing Cash,Conventional,FHA
Special Listing Condition Standard
Pets Description No Pet Restrictions
Read Less Info
Want to know what your home might be worth? Contact us for a FREE valuation!

Our team is ready to help you sell your home for the highest possible price ASAP

Bought with Susan R Pressler • BHHS Fox & Roach-Medford

"My job is to find and attract mastery-based agents to the office, protect the culture, and make sure everyone is happy! "






