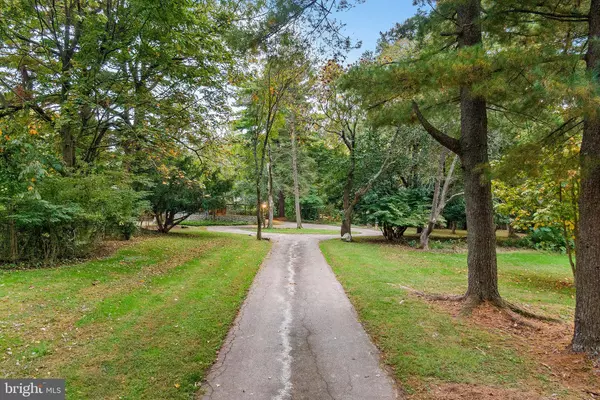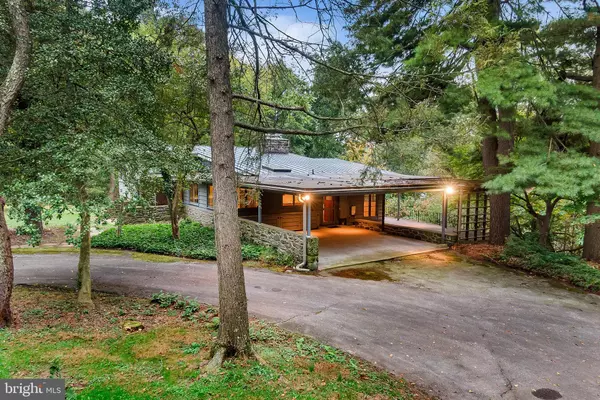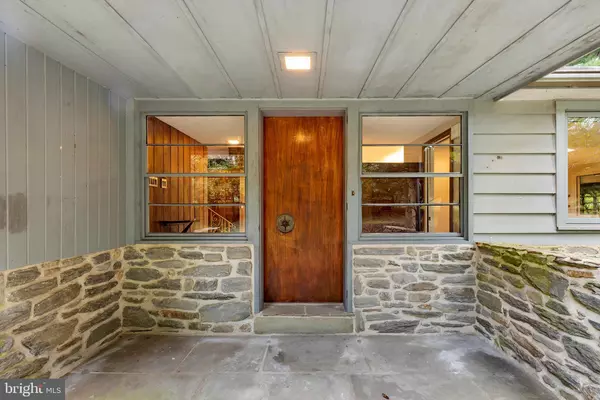$667,000
$550,000
21.3%For more information regarding the value of a property, please contact us for a free consultation.
3 Beds
4 Baths
2,208 SqFt
SOLD DATE : 11/18/2021
Key Details
Sold Price $667,000
Property Type Single Family Home
Sub Type Detached
Listing Status Sold
Purchase Type For Sale
Square Footage 2,208 sqft
Price per Sqft $302
Subdivision None Available
MLS Listing ID PACT2008460
Sold Date 11/18/21
Style Mid-Century Modern,Contemporary,Split Level
Bedrooms 3
Full Baths 3
Half Baths 1
HOA Y/N N
Abv Grd Liv Area 1,808
Originating Board BRIGHT
Year Built 1950
Annual Tax Amount $8,298
Tax Year 2021
Lot Size 2.584 Acres
Acres 2.58
Lot Dimensions 0.00 x 0.00
Property Description
This mid-century modern home is a "diamond-in-the-rough" awaiting "polishing" to restore its beauty and luster. If you appreciate mid-century modern architecture you'll take special interest in the varied ceiling heights, exposed stone walls adding texture and contrast, hardwood floors lending natural warmth and beauty - and windows, windows, windows everywhere, flooding living spaces with natural light and taking full-advantage of this spectacular setting. This property is being sold "As Is" - for a buyer with vision! Nestled far back from the road on a lovely 2.5+ acre mostly flat and wooded lot, you'll find this setting surprisingly private and quiet. Highlights of this unique home include an updated kitchen with granite countertops, custom cabinetry with undermount lighting, Miele stainless steel appliances including a wall oven, built -in microwave, and induction cooktop, and even a convenient prep-sink. The stunning great room is the heart of this home with a vaulted ceiling, exposed stone wall with wood-burning fireplace, and a wall of windows flanked by French-style doors overlooking the private and beautiful setting! The primary bedroom suite is generously sized and tucked away on its own level with a large dressing room and full bath, plus an adjacent study with powder room. Hardwood floors extend from the kitchen and great room through the upper level primary bedroom, hallway and study. The cozy study has a built in desk and bookshelves, plus a second wood-burning fireplace with a stone surround. On the lower level are two more bedrooms (carpeted), plus two more full baths, and the laundry area (washer and dryer included). There is an attached carport and charming pergola-covered side porch (the pergola requires repair or replacement before enjoying this cozy spot). Located in top-rated T/E School District, this super-convenient location is just minutes from everywhere you want to be: Less than 5 miles to major commuting routes (Rte 202, Rte 76 and PA Turnpike) and the Septa commuter train. You'll also enjoy quick and easy access to Main Line shopping and restaurants, as well as the King of Prussia Mall and vibrant Town Center. A unique opportunity to restore this hidden gem and discover all this special property has to offer!
Location
State PA
County Chester
Area Tredyffrin Twp (10343)
Zoning R10 RESIDENTIAL 1 FAMILY
Rooms
Other Rooms Dining Room, Primary Bedroom, Bedroom 2, Bedroom 3, Kitchen, Basement, Foyer, Study, Great Room, Bathroom 2, Bathroom 3, Primary Bathroom, Half Bath
Basement Partial, Unfinished
Interior
Interior Features Wood Floors
Hot Water Electric, 60+ Gallon Tank
Heating Forced Air
Cooling None
Fireplaces Number 2
Fireplaces Type Wood
Equipment Built-In Microwave, Cooktop, Cooktop - Down Draft, Dishwasher, Dryer - Electric, Oven - Wall, Stainless Steel Appliances, Washer, Water Heater
Fireplace Y
Appliance Built-In Microwave, Cooktop, Cooktop - Down Draft, Dishwasher, Dryer - Electric, Oven - Wall, Stainless Steel Appliances, Washer, Water Heater
Heat Source Natural Gas
Laundry Lower Floor
Exterior
Exterior Feature Breezeway, Deck(s), Porch(es)
Garage Spaces 5.0
Utilities Available Natural Gas Available
Waterfront N
Water Access N
View Trees/Woods
Roof Type Metal
Accessibility None
Porch Breezeway, Deck(s), Porch(es)
Parking Type Attached Carport, Driveway
Total Parking Spaces 5
Garage N
Building
Lot Description Flag, Backs to Trees
Story 3
Foundation Stone
Sewer Cess Pool
Water Public
Architectural Style Mid-Century Modern, Contemporary, Split Level
Level or Stories 3
Additional Building Above Grade, Below Grade
New Construction N
Schools
High Schools Conestoga Senior
School District Tredyffrin-Easttown
Others
Senior Community No
Tax ID 43-07N-0004
Ownership Fee Simple
SqFt Source Assessor
Security Features Security System
Special Listing Condition Standard
Read Less Info
Want to know what your home might be worth? Contact us for a FREE valuation!

Our team is ready to help you sell your home for the highest possible price ASAP

Bought with Laura Caterson • BHHS Fox & Roach Wayne-Devon

"My job is to find and attract mastery-based agents to the office, protect the culture, and make sure everyone is happy! "






