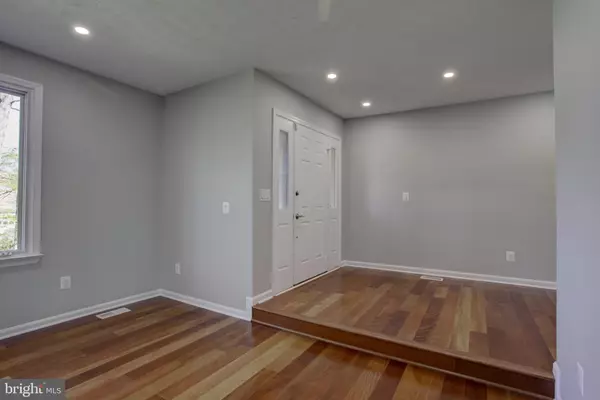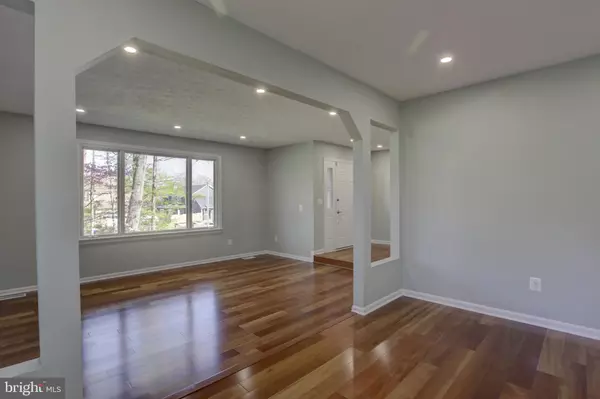$474,000
$474,000
For more information regarding the value of a property, please contact us for a free consultation.
5 Beds
4 Baths
2,437 SqFt
SOLD DATE : 06/25/2020
Key Details
Sold Price $474,000
Property Type Single Family Home
Sub Type Detached
Listing Status Sold
Purchase Type For Sale
Square Footage 2,437 sqft
Price per Sqft $194
Subdivision Aquia Harbour
MLS Listing ID VAST220956
Sold Date 06/25/20
Style Other
Bedrooms 5
Full Baths 3
Half Baths 1
HOA Fees $115/mo
HOA Y/N Y
Abv Grd Liv Area 2,437
Originating Board BRIGHT
Year Built 1979
Annual Tax Amount $3,539
Tax Year 2019
Lot Size 0.527 Acres
Acres 0.53
Property Description
Fabulous RENOVATED Large Brick-front Home with 4 Finished Levels! This is the ONE You waited to find: NEW Gourmet Kitchen, SPA Bathrooms with 5 Bedrooms & 4 Bathrooms*Beautiful Treed Lot backing to a Wooded Reserve close to the Main Gate and Aquia Harbour Sports Fields*The Outstanding Custom Kitchen features a Dacor Induction Cooktop, Double Wall Convection Oven, Gorgeous White Hardwood Custom Cabinetry, Imported White GRANITE Countertops & Island, Built-in Pantry adjacent to the Stainless Steel 4 Door Refrigerator*Elegant Living Room and Formal Dining Rooms boast Wide-Plank Hardwood Floors*Owner's Suite has a Lower Sitting Room, Multiple Closets and Designer SPA Bathroom with a freestanding Soaking Tub, Double Vanities and Extra Large Walk-in Shower with Italian Ceramic Tile*3 Additional Spacious Upper Bedrooms share a Hall Bath & Convenient Bedroom Level Laundry Area*The Enormous Family Room has a Brick Fireplace and Glass Slider to the Back Deck*Step Down to the Lowest Level Game/Media Room, Guest Suite/Legal 5th Bedroom with Stunning Private Full Bathroom plus a Flex Room with Front Loading Washing Machine and Dryer - Perfect for Extended Family*This Beautiful Updated Home is Ideal if you are looking for a Spacious Renovated Home on a Large Lot in Sought-After Resort Style Aquia Harbour*Enjoy all the Amenities of this Gated Community Close to 95, Commuter Pentagon Express Lots, VRE Train Stations & Quantico Marine Base*Welcome Home to Aquia Harbour!
Location
State VA
County Stafford
Zoning R1
Rooms
Other Rooms Living Room, Dining Room, Primary Bedroom, Sitting Room, Bedroom 3, Bedroom 4, Bedroom 5, Kitchen, Foyer, Breakfast Room, Great Room, Laundry, Storage Room, Media Room, Bathroom 2, Primary Bathroom, Full Bath, Half Bath
Basement Fully Finished, Heated, Improved, Interior Access, Rear Entrance, Walkout Level, Windows
Interior
Interior Features Breakfast Area, Built-Ins, Dining Area, Floor Plan - Open, Formal/Separate Dining Room, Kitchen - Gourmet, Kitchen - Island, Kitchen - Table Space, Primary Bath(s), Pantry, Recessed Lighting, Upgraded Countertops, Walk-in Closet(s), Wood Floors
Heating Heat Pump(s)
Cooling Central A/C, Ceiling Fan(s)
Flooring Hardwood, Ceramic Tile, Carpet
Fireplaces Number 1
Fireplaces Type Brick, Mantel(s)
Equipment Energy Efficient Appliances, ENERGY STAR Refrigerator, ENERGY STAR Dishwasher, Oven - Double, Oven - Wall, Cooktop, Icemaker, Microwave, Stainless Steel Appliances, Washer - Front Loading, Dryer - Front Loading, Water Heater - High-Efficiency
Fireplace Y
Window Features ENERGY STAR Qualified,Insulated,Low-E,Replacement,Screens
Appliance Energy Efficient Appliances, ENERGY STAR Refrigerator, ENERGY STAR Dishwasher, Oven - Double, Oven - Wall, Cooktop, Icemaker, Microwave, Stainless Steel Appliances, Washer - Front Loading, Dryer - Front Loading, Water Heater - High-Efficiency
Heat Source Electric
Laundry Lower Floor, Upper Floor, Dryer In Unit, Washer In Unit
Exterior
Exterior Feature Deck(s)
Garage Garage Door Opener, Garage - Front Entry, Additional Storage Area, Inside Access, Oversized
Garage Spaces 8.0
Utilities Available DSL Available, Fiber Optics Available, Sewer Available, Phone Available
Amenities Available Pool - Outdoor, Pier/Dock, Picnic Area, Security, Soccer Field, Tennis Courts, Tot Lots/Playground, Water/Lake Privileges, Swimming Pool, Riding/Stables, Recreational Center, Putting Green, Marina/Marina Club, Jog/Walk Path, Horse Trails, Golf Club, Golf Course, Golf Course Membership Available, Gated Community, Club House, Boat Ramp, Basketball Courts, Baseball Field
Waterfront N
Water Access N
View Trees/Woods, Scenic Vista, Garden/Lawn, Creek/Stream
Roof Type Asphalt
Accessibility Doors - Swing In, Low Pile Carpeting
Porch Deck(s)
Parking Type Attached Garage, Driveway, Off Street
Attached Garage 2
Total Parking Spaces 8
Garage Y
Building
Lot Description Backs - Open Common Area, Backs to Trees, Landscaping, Level, Partly Wooded, Premium, Private, PUD, Corner, Trees/Wooded
Story 3
Sewer Public Sewer
Water Public
Architectural Style Other
Level or Stories 3
Additional Building Above Grade, Below Grade
Structure Type High
New Construction N
Schools
Elementary Schools Hampton Oaks
Middle Schools Shirley C. Heim
High Schools Brooke Point
School District Stafford County Public Schools
Others
Pets Allowed Y
HOA Fee Include Pool(s),Common Area Maintenance,Management,Snow Removal,Security Gate,Trash,Recreation Facility,Pier/Dock Maintenance
Senior Community No
Tax ID 21-B- - -623
Ownership Fee Simple
SqFt Source Assessor
Security Features 24 hour security,Smoke Detector
Acceptable Financing Conventional, VA, FHA, Cash
Listing Terms Conventional, VA, FHA, Cash
Financing Conventional,VA,FHA,Cash
Special Listing Condition Standard
Pets Description Dogs OK, Cats OK
Read Less Info
Want to know what your home might be worth? Contact us for a FREE valuation!

Our team is ready to help you sell your home for the highest possible price ASAP

Bought with VENUS MELY DOAN • Coldwell Banker Realty

"My job is to find and attract mastery-based agents to the office, protect the culture, and make sure everyone is happy! "






