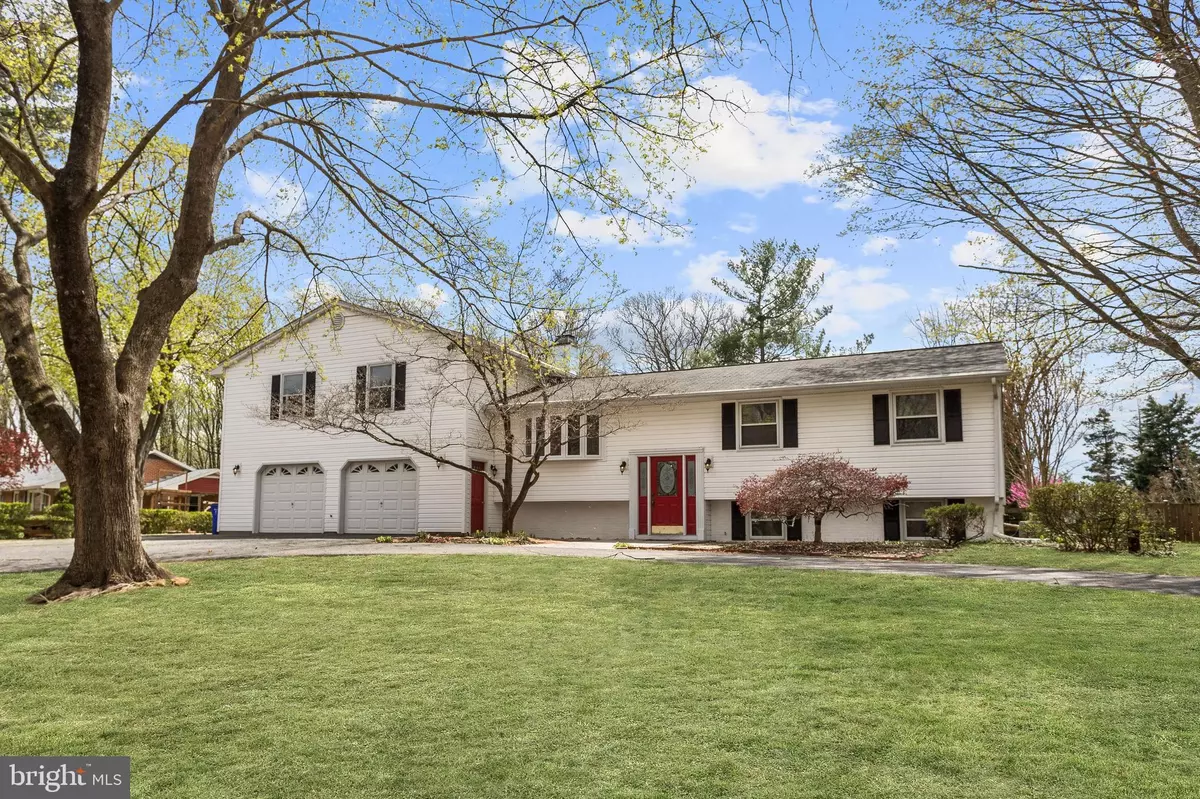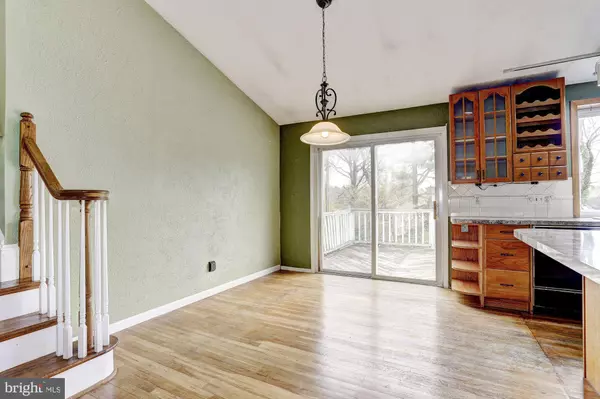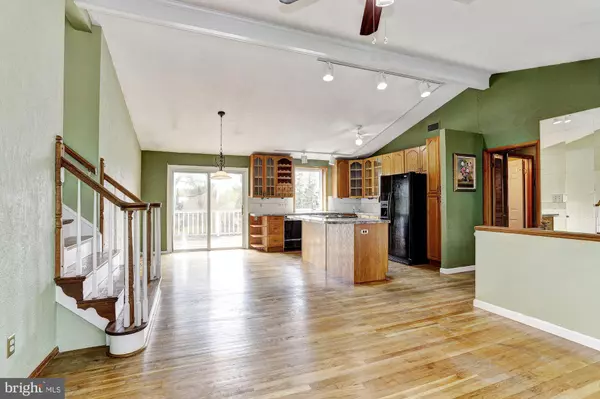$460,000
$475,000
3.2%For more information regarding the value of a property, please contact us for a free consultation.
5 Beds
4 Baths
2,381 SqFt
SOLD DATE : 07/15/2020
Key Details
Sold Price $460,000
Property Type Single Family Home
Sub Type Detached
Listing Status Sold
Purchase Type For Sale
Square Footage 2,381 sqft
Price per Sqft $193
Subdivision None Available
MLS Listing ID MDHW277854
Sold Date 07/15/20
Style Split Foyer,Split Level
Bedrooms 5
Full Baths 4
HOA Y/N N
Abv Grd Liv Area 1,881
Originating Board BRIGHT
Year Built 1969
Annual Tax Amount $6,728
Tax Year 2019
Lot Size 0.486 Acres
Acres 0.49
Property Description
Property being sold AS-IS. Perfect opportunity to own a piece of Ellicott City, nestled in the desirable Maplewood community on a lovely landscaped lot boasting an in-ground pool and In-law suite! Spacious interior offers an open floor plan, hardwood floors, sunbathed bay windows, cathedral ceiling, 5 bedrooms, and 4 full baths. Kitchen highlights sleek counters, tile backsplash, display cabinetry, center-island, and a breakfast bar. Master bedroom with an en suite bath and deck access! Separate wing/ In-law suite with a living area, rough-in for a kitchen, two bedrooms, full bath, and a separate balcony. Finished lower level family room complemented with custom built-in shelving, wet bar, and a wood burning fireplace. A game room, laundry room, and a full bath conclude the lower level. The outdoor oasis provides the ultimate entertaining space with a phenomenal in-ground pool, multiple decks, patio, pond, secure storage, and a fenced yard. Oversized 2-car garage with storage, circular driveway, perfect cul-de-sac location! The possibilities are endless to transform this property into your dream home! View Tour: http://tour.homevisit.com/mls/293293
Location
State MD
County Howard
Zoning R20
Direction West
Rooms
Other Rooms Living Room, Dining Room, Primary Bedroom, Bedroom 2, Bedroom 3, Bedroom 4, Bedroom 5, Kitchen, Game Room, Family Room, Foyer, In-Law/auPair/Suite, Laundry
Basement Connecting Stairway, Daylight, Full, Fully Finished, Interior Access, Outside Entrance, Rear Entrance, Walkout Level
Main Level Bedrooms 3
Interior
Interior Features Built-Ins, Ceiling Fan(s), Combination Dining/Living, Combination Kitchen/Dining, Floor Plan - Open, Kitchen - Eat-In, Kitchen - Island, Primary Bath(s), Wood Floors
Hot Water Electric
Heating Forced Air, Baseboard - Electric, Heat Pump(s)
Cooling Central A/C, Ceiling Fan(s)
Flooring Carpet, Hardwood
Fireplaces Number 1
Fireplaces Type Wood
Equipment Dishwasher, Exhaust Fan, Oven - Single, Oven/Range - Electric, Stove, Water Heater
Fireplace Y
Window Features Atrium,Bay/Bow,Screens
Appliance Dishwasher, Exhaust Fan, Oven - Single, Oven/Range - Electric, Stove, Water Heater
Heat Source Electric
Laundry Lower Floor
Exterior
Exterior Feature Deck(s), Patio(s), Porch(es)
Parking Features Garage - Front Entry
Garage Spaces 12.0
Fence Rear, Split Rail
Pool In Ground
Water Access N
View Garden/Lawn
Roof Type Asphalt,Shingle
Accessibility Other
Porch Deck(s), Patio(s), Porch(es)
Attached Garage 2
Total Parking Spaces 12
Garage Y
Building
Lot Description Backs to Trees, Front Yard, Landscaping, Level, Pond, Rear Yard
Story 3
Sewer Public Sewer
Water Public
Architectural Style Split Foyer, Split Level
Level or Stories 3
Additional Building Above Grade, Below Grade
Structure Type 9'+ Ceilings,Cathedral Ceilings,Dry Wall,High
New Construction N
Schools
Elementary Schools Call School Board
Middle Schools Call School Board
High Schools Call School Board
School District Howard County Public School System
Others
Senior Community No
Tax ID 1402210509
Ownership Fee Simple
SqFt Source Estimated
Security Features Main Entrance Lock,Smoke Detector
Special Listing Condition Standard
Read Less Info
Want to know what your home might be worth? Contact us for a FREE valuation!

Our team is ready to help you sell your home for the highest possible price ASAP

Bought with Ming Guo • Signature Home Realty LLC

"My job is to find and attract mastery-based agents to the office, protect the culture, and make sure everyone is happy! "






