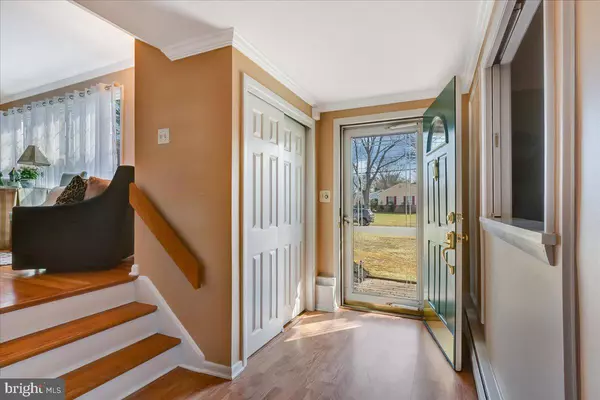$610,000
$550,000
10.9%For more information regarding the value of a property, please contact us for a free consultation.
4 Beds
3 Baths
2,404 SqFt
SOLD DATE : 05/17/2022
Key Details
Sold Price $610,000
Property Type Single Family Home
Sub Type Detached
Listing Status Sold
Purchase Type For Sale
Square Footage 2,404 sqft
Price per Sqft $253
Subdivision Old York Estates
MLS Listing ID NJME2013660
Sold Date 05/17/22
Style Split Level
Bedrooms 4
Full Baths 2
Half Baths 1
HOA Y/N N
Abv Grd Liv Area 2,404
Originating Board BRIGHT
Year Built 1960
Annual Tax Amount $13,221
Tax Year 2021
Lot Size 0.459 Acres
Acres 0.46
Lot Dimensions 100.00 x 200.00
Property Description
Beautifully updated 4 BD, 2.5 BA. This home has been impeccably maintained and makes it a sure winner! An Entertainers delight, this home features a 20x24 bonus room addition - plus a 22x10 office! The spacious upgraded kitchen has granite countertops, with hardwood floors and under cabinet lighting. Upgraded bathrooms with tile floors. 2 Gas fireplaces 1 in the great room and 1 in the office. New Central Air conditioning and whole house fan. A Shed for extra storage! An Oversized 2-car garage! A large backyard, above ground pool, a 2-level patio and a natural gas Weber grill for your enjoyment. A generator for the whole house. A commuters dream 5 minutes from 195 and the NJ Turnpike. You won't want to miss this one!
Location
State NJ
County Mercer
Area East Windsor Twp (21101)
Zoning R1
Rooms
Basement Unfinished
Main Level Bedrooms 4
Interior
Hot Water Natural Gas
Heating Baseboard - Hot Water
Cooling Central A/C
Equipment Dishwasher, Dryer, Microwave, Refrigerator, Stove, Washer
Appliance Dishwasher, Dryer, Microwave, Refrigerator, Stove, Washer
Heat Source Natural Gas
Exterior
Garage Oversized
Garage Spaces 2.0
Pool Above Ground
Waterfront N
Water Access N
Roof Type Shingle
Accessibility None
Parking Type Driveway, Attached Garage
Attached Garage 2
Total Parking Spaces 2
Garage Y
Building
Story 2
Foundation Block
Sewer Septic Exists
Water Well
Architectural Style Split Level
Level or Stories 2
Additional Building Above Grade, Below Grade
New Construction N
Schools
High Schools Hightstown
School District East Windsor Regional Schools
Others
Senior Community No
Tax ID 01-00037-00014
Ownership Fee Simple
SqFt Source Assessor
Acceptable Financing Cash, Conventional, FHA, VA
Listing Terms Cash, Conventional, FHA, VA
Financing Cash,Conventional,FHA,VA
Special Listing Condition Standard
Read Less Info
Want to know what your home might be worth? Contact us for a FREE valuation!

Our team is ready to help you sell your home for the highest possible price ASAP

Bought with Non Member • Non Subscribing Office

"My job is to find and attract mastery-based agents to the office, protect the culture, and make sure everyone is happy! "






