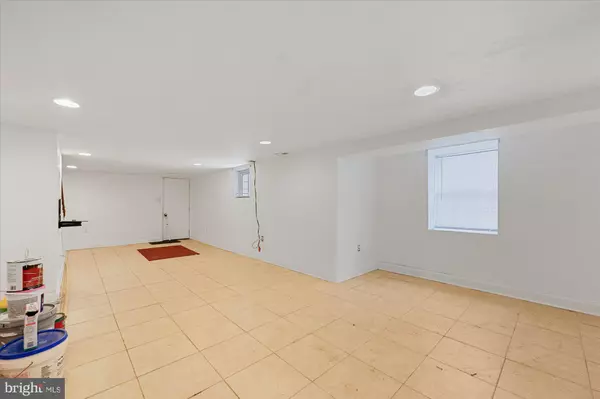$269,719
$269,719
For more information regarding the value of a property, please contact us for a free consultation.
3 Beds
3 Baths
1,523 SqFt
SOLD DATE : 03/04/2022
Key Details
Sold Price $269,719
Property Type Single Family Home
Sub Type Detached
Listing Status Sold
Purchase Type For Sale
Square Footage 1,523 sqft
Price per Sqft $177
Subdivision Howard Park
MLS Listing ID MDBA2026180
Sold Date 03/04/22
Style Cape Cod
Bedrooms 3
Full Baths 3
HOA Y/N N
Abv Grd Liv Area 1,233
Originating Board BRIGHT
Year Built 1924
Annual Tax Amount $4,140
Tax Year 2021
Lot Size 6,000 Sqft
Acres 0.14
Property Description
WOW! Outstanding Spacious 3 Bedroom (possible 4th Bedroom) and 3 Full Bath Updated and Renovated Home. Home was Renovated in or around 2015 with New Roof, Windows, Siding, Kitchen, Baths, Nearly EVERYTHING! Gourmet Kitchen with 42" Cherry Cabinets and Granite Tops. Custom Tile Backsplash and Nice Stainless Steel Appliances. Jumbo Island provides Seating Area and has a Double Sink. Sliders from the Kitchen lead to an Incredible Rear Fenced Yard. Main Level has 9' Ceilings and Master Suite with Super Bath and Walk-In Closet. Upper Level Provides 2 more Spacious Bedrooms and Full Bath. Finished Lower Level with Jumbo Recreation Area; Office with the Potential to be a 4th Bedroom ; Full Bath; and, Utility Room. Basement has Rear Entrance to the Back Yard. Large Covered Front Porch is the Perfect Place to Sit and Enjoy the Peace and Quiet. Off Street Parking. Home is Priced to SELL!
Location
State MD
County Baltimore City
Zoning R
Rooms
Other Rooms Primary Bedroom, Bedroom 2, Bedroom 3, Kitchen, Family Room, Office, Recreation Room, Utility Room
Basement Daylight, Partial, Full, Fully Finished, Sump Pump, Walkout Stairs
Main Level Bedrooms 1
Interior
Interior Features Combination Kitchen/Dining, Breakfast Area, Carpet, Crown Moldings, Dining Area, Entry Level Bedroom, Family Room Off Kitchen, Floor Plan - Open, Kitchen - Island, Kitchen - Table Space, Recessed Lighting, Upgraded Countertops, Walk-in Closet(s), Wood Floors
Hot Water Natural Gas
Heating Forced Air
Cooling Central A/C
Flooring Hardwood, Ceramic Tile, Carpet
Equipment Built-In Microwave, Dishwasher, Dryer, Exhaust Fan, Oven/Range - Gas, Refrigerator, Stainless Steel Appliances, Washer, Water Heater
Fireplace N
Window Features Double Pane,Energy Efficient,Insulated,Replacement,Screens,Vinyl Clad
Appliance Built-In Microwave, Dishwasher, Dryer, Exhaust Fan, Oven/Range - Gas, Refrigerator, Stainless Steel Appliances, Washer, Water Heater
Heat Source Natural Gas
Exterior
Garage Spaces 2.0
Water Access N
Accessibility None
Total Parking Spaces 2
Garage N
Building
Lot Description Front Yard, Landscaping, Premium, Rear Yard
Story 3
Foundation Permanent
Sewer Public Sewer
Water Public
Architectural Style Cape Cod
Level or Stories 3
Additional Building Above Grade, Below Grade
Structure Type Dry Wall
New Construction N
Schools
School District Baltimore City Public Schools
Others
Senior Community No
Tax ID 0328038373C007
Ownership Fee Simple
SqFt Source Assessor
Special Listing Condition Standard
Read Less Info
Want to know what your home might be worth? Contact us for a FREE valuation!

Our team is ready to help you sell your home for the highest possible price ASAP

Bought with Keisha M Brown • Keller Williams Legacy

"My job is to find and attract mastery-based agents to the office, protect the culture, and make sure everyone is happy! "






