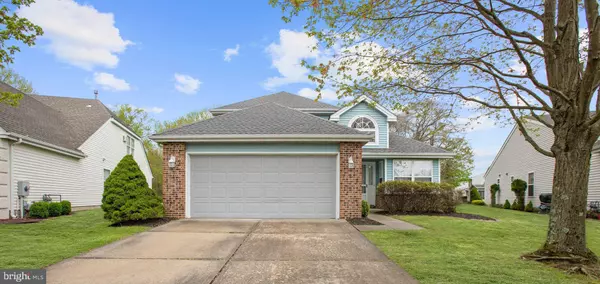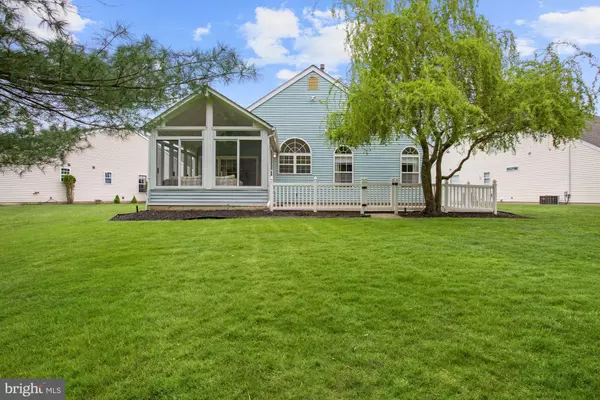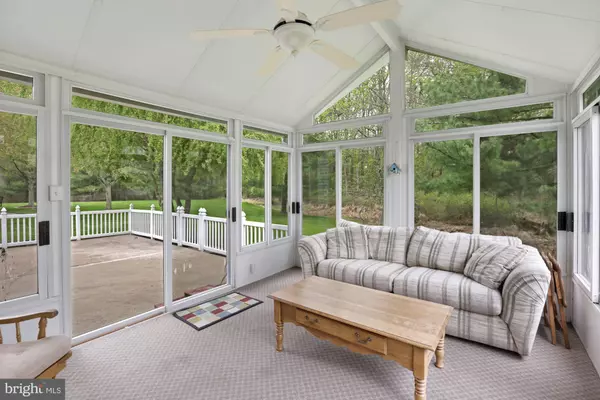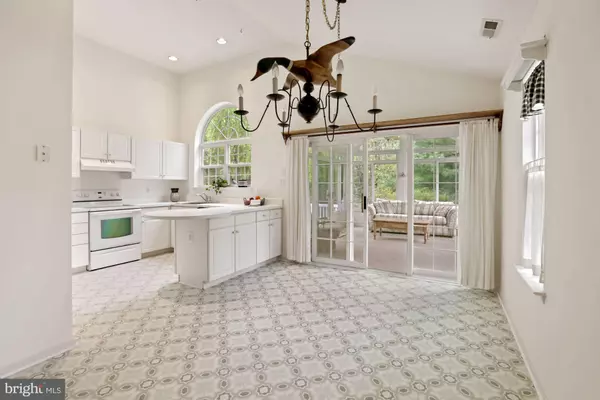$325,000
$325,000
For more information regarding the value of a property, please contact us for a free consultation.
2 Beds
2 Baths
1,806 SqFt
SOLD DATE : 06/03/2020
Key Details
Sold Price $325,000
Property Type Single Family Home
Sub Type Detached
Listing Status Sold
Purchase Type For Sale
Square Footage 1,806 sqft
Price per Sqft $179
Subdivision Holiday Village E
MLS Listing ID NJBL371524
Sold Date 06/03/20
Style Ranch/Rambler
Bedrooms 2
Full Baths 2
HOA Fees $110/mo
HOA Y/N Y
Abv Grd Liv Area 1,806
Originating Board BRIGHT
Year Built 1995
Annual Tax Amount $7,138
Tax Year 2019
Lot Size 8,220 Sqft
Acres 0.19
Lot Dimensions 0.00 x 0.00
Property Description
Video Tour - https://youtu.be/owJ47qaEdVg Holiday Village East's highly sought after 2 Car Garage Grandville II model (kitchen in the back) with Loft, Sunroom and Office, featuring Newer Heat, AC and Roof - PLUS backs to scenic woods! Master bathroom updated with tiled walk-in stall shower and newer flooring. Both bathrooms have newer high vanities and higher commodes. New Kitchen Flooring, Freshly painted downstairs and clean as a whistle! Generously sized eat in kitchen features two pantries and overlooks scenic woods from the kitchen sink plus access to the Four-Season Sunroom. Loft features a huge finished walk-in closet for extra storage. Master Bedroom features dressing area, separate en-suite updated bath and vaulted ceilings. Come fall in love and make an offer today! Holiday Village East is an Active Adult Community with many social activities, seasonal pool, tennis, pickle ball and bocce ball. Clubhouse has events all year long for you to participate in. This home is close to award winning doctors and hospitals, as well as great shopping and restaurants.
Location
State NJ
County Burlington
Area Mount Laurel Twp (20324)
Zoning RES
Rooms
Other Rooms Living Room, Dining Room, Primary Bedroom, Bedroom 2, Kitchen, Sun/Florida Room, Loft, Office, Primary Bathroom, Full Bath
Main Level Bedrooms 2
Interior
Interior Features Kitchen - Eat-In
Heating Forced Air
Cooling Central A/C
Fireplace N
Heat Source Natural Gas
Laundry Main Floor
Exterior
Parking Features Garage - Front Entry, Inside Access
Garage Spaces 2.0
Fence Vinyl
Amenities Available Billiard Room, Club House, Community Center, Exercise Room, Library, Pool - Outdoor, Recreational Center, Retirement Community, Tennis Courts
Water Access N
View Trees/Woods
Roof Type Pitched
Accessibility None
Attached Garage 2
Total Parking Spaces 2
Garage Y
Building
Story 2
Foundation Slab
Sewer Public Sewer
Water Public
Architectural Style Ranch/Rambler
Level or Stories 2
Additional Building Above Grade, Below Grade
New Construction N
Schools
School District Lenape Regional High
Others
HOA Fee Include Common Area Maintenance,Lawn Maintenance,Recreation Facility,Snow Removal
Senior Community Yes
Age Restriction 55
Tax ID 24-01601-00049
Ownership Fee Simple
SqFt Source Assessor
Horse Property N
Special Listing Condition Standard
Read Less Info
Want to know what your home might be worth? Contact us for a FREE valuation!

Our team is ready to help you sell your home for the highest possible price ASAP

Bought with Alden F Van Istendal • HomeSmart First Advantage Realty

"My job is to find and attract mastery-based agents to the office, protect the culture, and make sure everyone is happy! "






