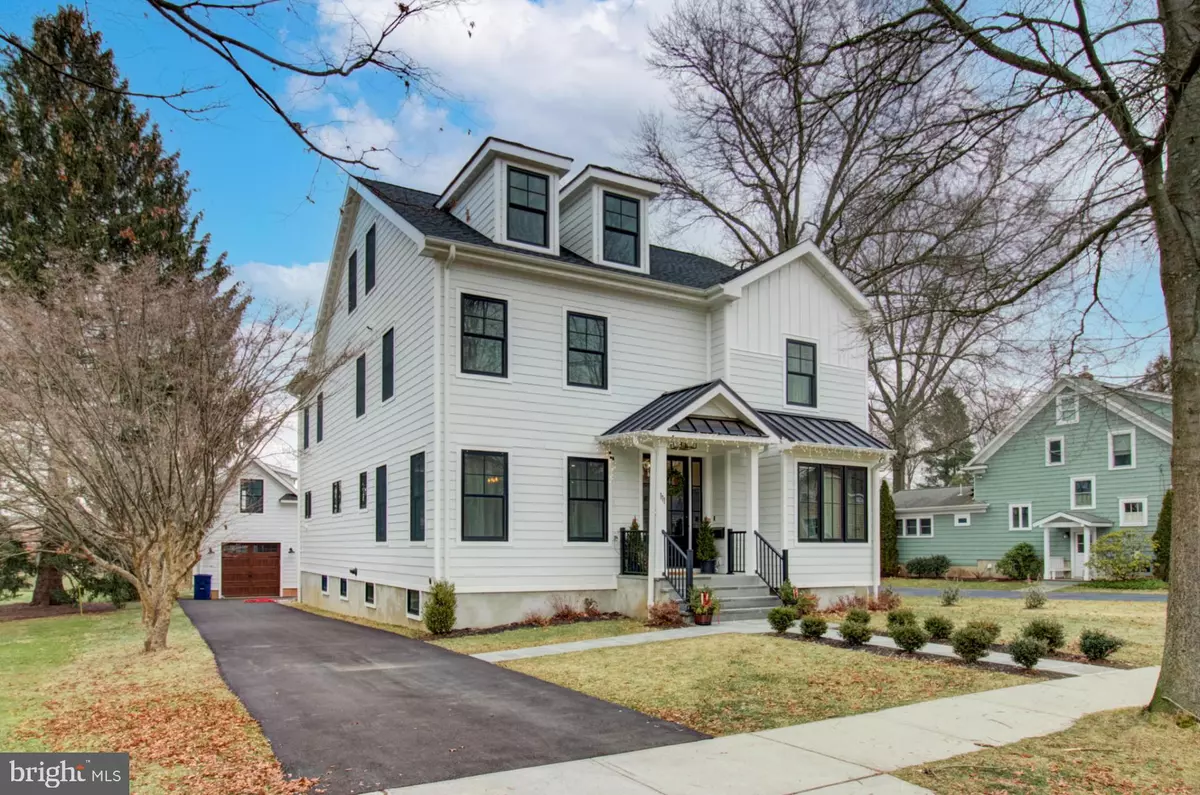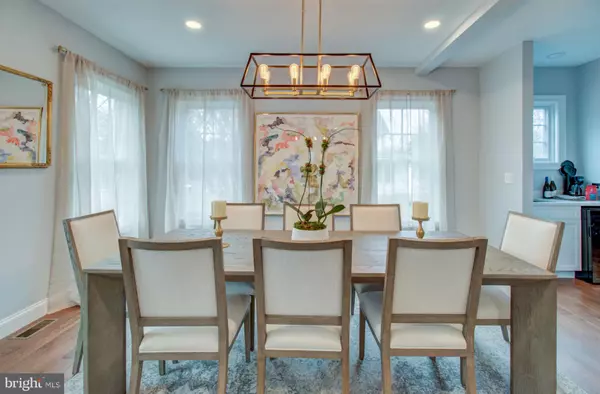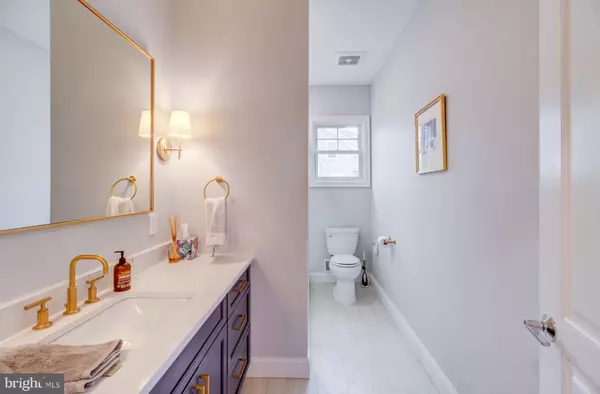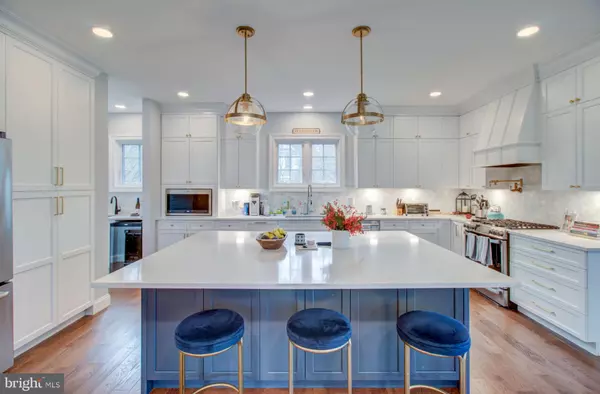$1,450,000
$1,495,490
3.0%For more information regarding the value of a property, please contact us for a free consultation.
4 Beds
4 Baths
5,883 SqFt
SOLD DATE : 04/28/2022
Key Details
Sold Price $1,450,000
Property Type Single Family Home
Sub Type Detached
Listing Status Sold
Purchase Type For Sale
Square Footage 5,883 sqft
Price per Sqft $246
Subdivision None Available
MLS Listing ID NJME2011410
Sold Date 04/28/22
Style Transitional
Bedrooms 4
Full Baths 2
Half Baths 2
HOA Y/N N
Abv Grd Liv Area 4,452
Originating Board BRIGHT
Year Built 2021
Annual Tax Amount $21,991
Tax Year 2021
Lot Size 0.275 Acres
Acres 0.28
Lot Dimensions 60.00 x 200.00
Property Description
NEW CERTIFIED GREEN CONSTRUCTION HOME.
DOE Zero Energy Ready Home.
EPA Indoor airPLUS.
ENERGY STAR Certified Home.
Smart home control home lighting, door locks, garage door, smoke and carbon monoxide alarms, HVAC systems, backup generator, cameras, and more from anywhere in the world.
11 zone innovative cooling and heat pumps (Each bedroom, basement, attic and other room with zones).
Anderson Architectural Collection windows throughout the house including garage and basement.
Sunroom with Anderson Architectural Collection folding doors and additional fireplace.
Fully finished massive basement with 9 ceiling and luxury flooring system.
Fabulous farmhouse mudroom with mega capacity washer and dryer, custom cabinets, individual coat and bag cubbies, bench, and more.
Detached car garage with rustic carriage garage door and a French door leading to the backyard.
Additional bonus room on the third floor with high ceiling.
Whole house and garage backup generator.
Elegant bluestone front steps, walkway, and deck paths.
Additional bonus room above garage with the additional HVAC system and half bathroom.
Custom cabinetry throughout the house including kitchen, bathrooms, dining area, and mudroom.
Bathroom with Kohler Vibrant Moderne Brushed Gold Purist collection faucets, hardware, and more.
Premium custom quartz countertops and tile work throughout the house.
Spacious outdoor deck and sunroom facing backyard with IPE flooring.
Living room with fireplace adjoining kitchen and sunroom.
Tucked away in picturesque Pennington along a quiet, tree-lined street, a stunning high-performance new constructed home built by GoGreen Homes is unveiled, piquing the interest of all who pass by. This certified home is a must-see, offering beauty, eco-friendly and hi-tech functionality, and guaranteed clean air. In this gorgeous, expertly designed 4-Bedroom home, families of all sizes live comfortably and serenely with room to spare. From the moment you enter through the expansive foyer, which leads to the elegant parlor, you will feel comfortably at home. Throughout the open and airy first floor, you will discover a perfected level of abundance. There is the home's versatile study that can serve as a private home office or can be used as an extra bedroom depending on your needs. From here you enter into the breathtaking great room wonderfully rendered in top-of-the-line finishes, with ample dining area, stunning living room nestled around a gas fireplace, and the immaculate gourmet kitchen served by a large pantry, modern appliances, and a large prep island. Just off of the breakfast room is a lovely, screened porch made perfect for enjoying after-dinner drinks or your morning coffee. This space flows to the graciously scaled rear deck for easy summer BBQs. Upstairs, the spacious master suite offers a true sense of seclusion and privacy that pampers with generous dimensions, two walk-in closets, and a stunning master ensuite with dual sink vanity and walk-in shower. Both the attic and basement are impeccably finished, extending your living area, and offering additional storage space for your family, making it perfect for entertaining. This home has it all!
Location
State NJ
County Mercer
Area Pennington Boro (21108)
Zoning R-80
Rooms
Basement Drainage System, Full, Fully Finished, Heated, Interior Access, Poured Concrete, Sump Pump, Water Proofing System, Windows
Interior
Interior Features Breakfast Area, Dining Area, Floor Plan - Open, Floor Plan - Traditional, Kitchen - Island, Primary Bath(s), Recessed Lighting, Soaking Tub, Walk-in Closet(s), Wood Floors
Hot Water Tankless
Heating Central, Energy Star Heating System, Heat Pump - Electric BackUp, Zoned
Cooling Central A/C, Energy Star Cooling System
Flooring Marble, Tile/Brick, Vinyl, Wood, Hardwood
Fireplaces Number 2
Fireplaces Type Fireplace - Glass Doors
Equipment Built-In Microwave, Dishwasher, Dryer, Energy Efficient Appliances, ENERGY STAR Clothes Washer, ENERGY STAR Dishwasher, ENERGY STAR Refrigerator, Exhaust Fan, Instant Hot Water, Range Hood, Stainless Steel Appliances, Washer, Water Heater, Water Heater - High-Efficiency, Water Heater - Tankless
Fireplace Y
Appliance Built-In Microwave, Dishwasher, Dryer, Energy Efficient Appliances, ENERGY STAR Clothes Washer, ENERGY STAR Dishwasher, ENERGY STAR Refrigerator, Exhaust Fan, Instant Hot Water, Range Hood, Stainless Steel Appliances, Washer, Water Heater, Water Heater - High-Efficiency, Water Heater - Tankless
Heat Source Electric, Renewable
Exterior
Parking Features Garage - Front Entry, Garage - Side Entry, Garage Door Opener, Other
Garage Spaces 1.0
Water Access N
Roof Type Asphalt,Metal,Pitched,Shingle,Other
Accessibility None
Total Parking Spaces 1
Garage Y
Building
Story 3
Foundation Active Radon Mitigation, Concrete Perimeter, Slab
Sewer Public Sewer
Water Public
Architectural Style Transitional
Level or Stories 3
Additional Building Above Grade, Below Grade
New Construction Y
Schools
Elementary Schools Tollgate
Middle Schools Timberlane
High Schools Hopewell
School District Hopewell Valley Regional Schools
Others
Senior Community No
Tax ID 08-00502-00009
Ownership Fee Simple
SqFt Source Assessor
Special Listing Condition Standard
Read Less Info
Want to know what your home might be worth? Contact us for a FREE valuation!

Our team is ready to help you sell your home for the highest possible price ASAP

Bought with Judson R Henderson • Callaway Henderson Sotheby's Int'l-Princeton

"My job is to find and attract mastery-based agents to the office, protect the culture, and make sure everyone is happy! "






