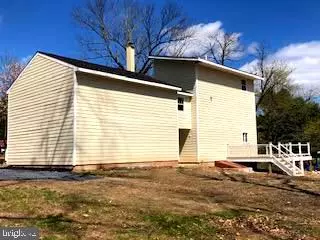$525,000
$525,000
For more information regarding the value of a property, please contact us for a free consultation.
4 Beds
3 Baths
2,400 SqFt
SOLD DATE : 06/03/2022
Key Details
Sold Price $525,000
Property Type Single Family Home
Sub Type Detached
Listing Status Sold
Purchase Type For Sale
Square Footage 2,400 sqft
Price per Sqft $218
Subdivision Sourland Meadows
MLS Listing ID NJHT2000636
Sold Date 06/03/22
Style Salt Box,Colonial
Bedrooms 4
Full Baths 2
Half Baths 1
HOA Y/N N
Abv Grd Liv Area 2,400
Originating Board BRIGHT
Year Built 1954
Annual Tax Amount $6,558
Tax Year 2021
Lot Size 1.000 Acres
Acres 1.0
Lot Dimensions 0.00 x 0.00
Property Description
Celebrate Preservation in this historic home just out of town, in the Sour Land Mountain area ! Super efficiency Heating/Cooling system is a ductless LG Mini Split Wall Mounted in each room for 'extreme economical total climate control! w/ wood stove insert in this fireplace ! Hardwood floors welcome you into this open first floor Living/Dining/Kitchen and adjoining family room, opening up to your oversized Deck just off open Breakfast area. Second floor main suite, sporting a large walk through closet, full bath, and Laundry w/study. Just open the outside door to breezeway access for above garage huge storage area. Up to third floor for two more bedrooms. Outside your country living space has a breezeway is connecting the front and back yards, also allowing for covered garage access. The basement has outside doors for easy storage. A two car semi detached Garage, as well as shed to hold the mower.
Owner installing new Propane tank to supply New Whole house gGenerator, and gas water heater-
Heating/cooling system is extremely economical and efficient. ( "$30.00" monthly costs! all year long)
inset pictures can be changed to client liking. Owner offering first year Home Warranty . New Tax bill 11,028.97 Annually
Location
State NJ
County Hunterdon
Area East Amwell Twp (21008)
Zoning MTN
Direction North
Rooms
Basement Outside Entrance
Interior
Interior Features Combination Kitchen/Dining, Combination Dining/Living, Efficiency, Family Room Off Kitchen, Floor Plan - Open, Kitchen - Country, Primary Bath(s), Recessed Lighting, Walk-in Closet(s), Wood Floors
Hot Water Electric
Heating Other, Wood Burn Stove, Wall Unit
Cooling Ductless/Mini-Split, Central A/C, Other
Flooring Carpet, Ceramic Tile, Hardwood
Fireplaces Number 1
Fireplaces Type Brick
Equipment Built-In Microwave, Dishwasher, Oven/Range - Electric, Water Heater
Fireplace Y
Appliance Built-In Microwave, Dishwasher, Oven/Range - Electric, Water Heater
Heat Source Electric
Laundry Hookup, Upper Floor
Exterior
Exterior Feature Deck(s), Breezeway, Porch(es)
Garage Garage - Side Entry, Additional Storage Area, Garage - Front Entry
Garage Spaces 8.0
Utilities Available Above Ground
Waterfront N
Water Access N
View Mountain, Trees/Woods
Accessibility 2+ Access Exits, >84\" Garage Door, Accessible Switches/Outlets
Porch Deck(s), Breezeway, Porch(es)
Parking Type Driveway, Attached Garage
Attached Garage 2
Total Parking Spaces 8
Garage Y
Building
Story 3
Foundation Brick/Mortar
Sewer Approved System
Water Private
Architectural Style Salt Box, Colonial
Level or Stories 3
Additional Building Above Grade, Below Grade
New Construction N
Schools
Elementary Schools East Amwel
Middle Schools East Amwel
High Schools Hunterdon Central H.S.
School District Hunterdon Central Regiona Schools
Others
Pets Allowed Y
Senior Community No
Tax ID 08-00041-00036
Ownership Fee Simple
SqFt Source Estimated
Acceptable Financing FHA, Conventional, Cash
Horse Property N
Listing Terms FHA, Conventional, Cash
Financing FHA,Conventional,Cash
Special Listing Condition Standard
Pets Description No Pet Restrictions
Read Less Info
Want to know what your home might be worth? Contact us for a FREE valuation!

Our team is ready to help you sell your home for the highest possible price ASAP

Bought with Marcin Radzicki • Redfin

"My job is to find and attract mastery-based agents to the office, protect the culture, and make sure everyone is happy! "






