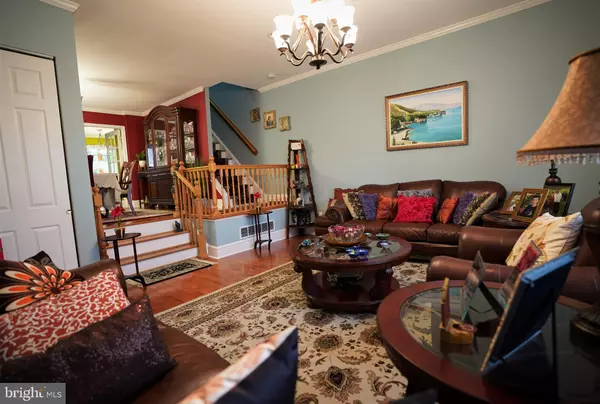$340,000
$347,000
2.0%For more information regarding the value of a property, please contact us for a free consultation.
3 Beds
3 Baths
1,592 SqFt
SOLD DATE : 01/14/2022
Key Details
Sold Price $340,000
Property Type Single Family Home
Sub Type Twin/Semi-Detached
Listing Status Sold
Purchase Type For Sale
Square Footage 1,592 sqft
Price per Sqft $213
Subdivision Pennypack
MLS Listing ID PAPH2041106
Sold Date 01/14/22
Style Straight Thru
Bedrooms 3
Full Baths 2
Half Baths 1
HOA Y/N N
Abv Grd Liv Area 1,592
Originating Board BRIGHT
Year Built 1973
Annual Tax Amount $2,877
Tax Year 2021
Lot Size 2,518 Sqft
Acres 0.06
Lot Dimensions 26.50 x 95.00
Property Description
Located near Pennypack Park off of Holme Avenue, this 3 bedroom, 2.5 bath home features elegant hardwood flooring and crown molding throughout. The sun-filled living room overlooks the fenced back yard through a large bay window. Moving through the formal dining room, you will be captivated by the eat-in kitchen where you will find a granite countertop, beautiful maple cabinets and stainless steel appliances including a side-by-side, two drawer refrigerator, a dishwasher, a double sink and a built-in microwave. The large bedroom is an escape from a stress filled day offering an ensuite spacious tiled bathroom with a jetted jacuzzi. Designed for relaxing or entertaining, the first level family room offers a gas fireplace and leads out through a sliding glass door to a private yard with a patio. Set off of the family room is a convenient powder room and a utility room with a washer and dryer alongside the heating system and water heater. Accessed through the utility area, the garage houses the electric panel box and there is plenty of storage space. The home is cooled in the summer by a central air conditioning system. Located near Roosevelt Boulevard, I-95 and public transportation this home is ideal for anyone working in the city or the Philadelphia suburbs.
Location
State PA
County Philadelphia
Area 19136 (19136)
Zoning RSA3
Rooms
Other Rooms Living Room, Dining Room, Primary Bedroom, Bedroom 2, Bedroom 3, Kitchen, Family Room, Breakfast Room, Mud Room, Primary Bathroom, Half Bath
Basement Front Entrance, Fully Finished
Interior
Hot Water Natural Gas
Heating Forced Air
Cooling Central A/C
Equipment Built-In Microwave, Dishwasher, Disposal, Dryer - Gas, Oven/Range - Electric, Oven/Range - Gas, Refrigerator, Stainless Steel Appliances, Washer - Front Loading, Dryer, Water Heater
Appliance Built-In Microwave, Dishwasher, Disposal, Dryer - Gas, Oven/Range - Electric, Oven/Range - Gas, Refrigerator, Stainless Steel Appliances, Washer - Front Loading, Dryer, Water Heater
Heat Source Natural Gas
Exterior
Garage Garage Door Opener
Garage Spaces 2.0
Waterfront N
Water Access N
Accessibility None
Attached Garage 1
Total Parking Spaces 2
Garage Y
Building
Story 2
Foundation Slab
Sewer Public Sewer
Water Public
Architectural Style Straight Thru
Level or Stories 2
Additional Building Above Grade, Below Grade
New Construction N
Schools
Middle Schools Meehan Austin
High Schools Abraham Lincoln
School District The School District Of Philadelphia
Others
Senior Community No
Tax ID 572040511
Ownership Fee Simple
SqFt Source Assessor
Acceptable Financing Cash, FHA, Conventional
Listing Terms Cash, FHA, Conventional
Financing Cash,FHA,Conventional
Special Listing Condition Standard
Read Less Info
Want to know what your home might be worth? Contact us for a FREE valuation!

Our team is ready to help you sell your home for the highest possible price ASAP

Bought with Marshel Varghese • Market Force Realty

"My job is to find and attract mastery-based agents to the office, protect the culture, and make sure everyone is happy! "






