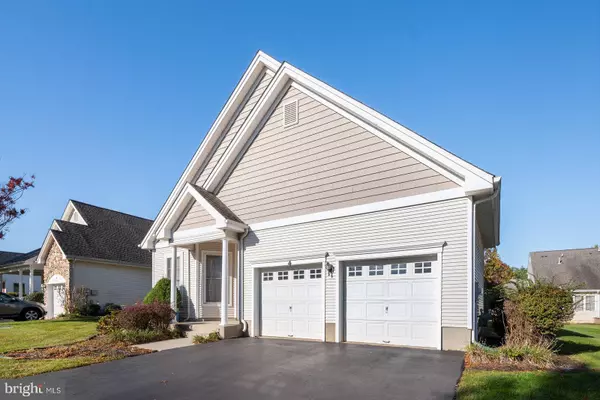$379,000
$369,000
2.7%For more information regarding the value of a property, please contact us for a free consultation.
2 Beds
2 Baths
1,676 SqFt
SOLD DATE : 12/10/2021
Key Details
Sold Price $379,000
Property Type Single Family Home
Sub Type Detached
Listing Status Sold
Purchase Type For Sale
Square Footage 1,676 sqft
Price per Sqft $226
Subdivision Evergreen
MLS Listing ID NJME2006912
Sold Date 12/10/21
Style Ranch/Rambler
Bedrooms 2
Full Baths 2
HOA Fees $190/mo
HOA Y/N Y
Abv Grd Liv Area 1,676
Originating Board BRIGHT
Year Built 1999
Annual Tax Amount $7,832
Tax Year 2019
Lot Size 6,820 Sqft
Acres 0.16
Lot Dimensions 62.00 x 110.00
Property Description
Welcome to this delightful and spacious Camellia model with a 2-car garage in Evergreen, one of Hamiltons most sought after 55+ communities. As you walk in, you will find gleaming hardwood floors and a lovely living room and dining room area with built-ins. An open floor plan, the eat-in kitchen offers a breakfast bar, 42-inch cabinets and lots of counter space - makes entertaining easy! The laundry room provides direct access to the 2-car attached garage. The family room boasts a 2-sided gas fireplace that is perfect for the fall and winter seasons. The sliding glass doors from the family room provide easy access to the glass-enclosed 3-season room. The Master bedroom has a double door entry and features a tray ceiling, two large closets and a full bath with soaking tub and stall shower. The second bedroom is spacious with lots of closet space. Evergreen offers a clubhouse, gym, tennis courts, indoor pool with retractable glass roof, to name a few of the many amenities. Located in the heart of Hamilton, Evergreen is close to restaurants, shopping, parks and major roads. The homeowner has added a one year Home Warranty for added buyer peace of mind.
Location
State NJ
County Mercer
Area Hamilton Twp (21103)
Zoning RESIDENTIAL
Rooms
Other Rooms Living Room, Dining Room, Primary Bedroom, Bedroom 2, Kitchen, Family Room, Laundry, Bathroom 1, Bathroom 2
Main Level Bedrooms 2
Interior
Interior Features Attic/House Fan, Built-Ins, Carpet, Combination Dining/Living, Family Room Off Kitchen, Floor Plan - Open, Kitchen - Eat-In, Recessed Lighting, Soaking Tub, Stall Shower, Tub Shower, Window Treatments, Wood Floors
Hot Water Natural Gas
Heating Forced Air
Cooling Central A/C
Flooring Carpet, Ceramic Tile, Hardwood, Laminated
Heat Source Natural Gas
Exterior
Garage Garage - Front Entry, Garage Door Opener, Inside Access, Oversized
Garage Spaces 2.0
Amenities Available Club House, Exercise Room, Pool - Indoor, Putting Green, Common Grounds, Pool Mem Avail, Shuffleboard, Swimming Pool
Waterfront N
Water Access N
Roof Type Shingle
Accessibility None
Parking Type Attached Garage, Driveway
Attached Garage 2
Total Parking Spaces 2
Garage Y
Building
Story 1
Foundation Slab
Sewer Public Sewer
Water Public
Architectural Style Ranch/Rambler
Level or Stories 1
Additional Building Above Grade, Below Grade
Structure Type 9'+ Ceilings,Dry Wall,Tray Ceilings
New Construction N
Schools
High Schools Stienert
School District Hamilton Township
Others
Pets Allowed Y
HOA Fee Include Common Area Maintenance,Management,Pool(s),Recreation Facility,Snow Removal,Trash,Lawn Maintenance
Senior Community Yes
Age Restriction 55
Tax ID 03-02167 01-00421
Ownership Fee Simple
SqFt Source Assessor
Acceptable Financing Cash, Conventional
Listing Terms Cash, Conventional
Financing Cash,Conventional
Special Listing Condition Standard
Pets Description Cats OK, Dogs OK, Number Limit
Read Less Info
Want to know what your home might be worth? Contact us for a FREE valuation!

Our team is ready to help you sell your home for the highest possible price ASAP

Bought with Kevin Kerins • Smires & Associates

"My job is to find and attract mastery-based agents to the office, protect the culture, and make sure everyone is happy! "






