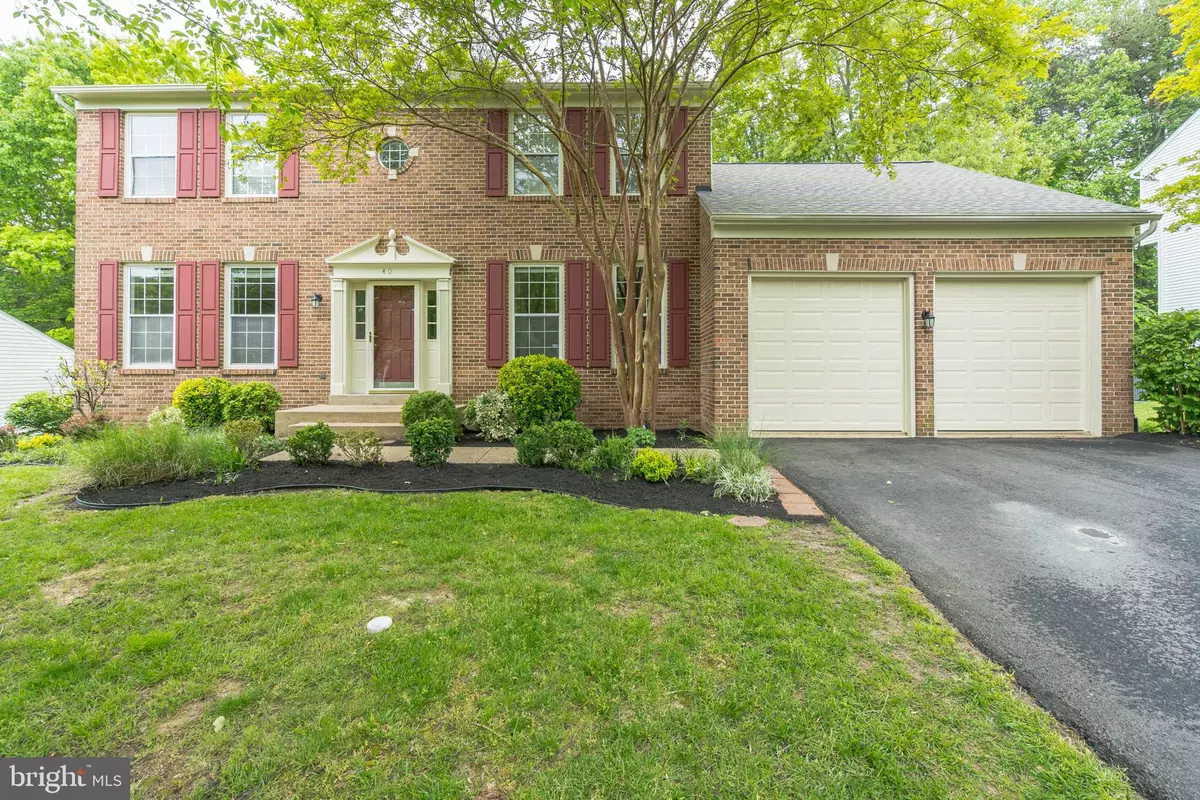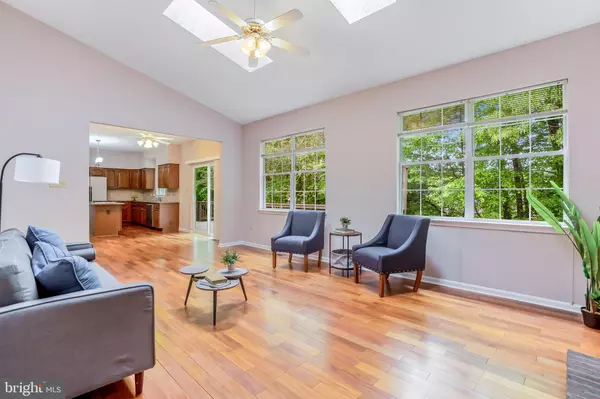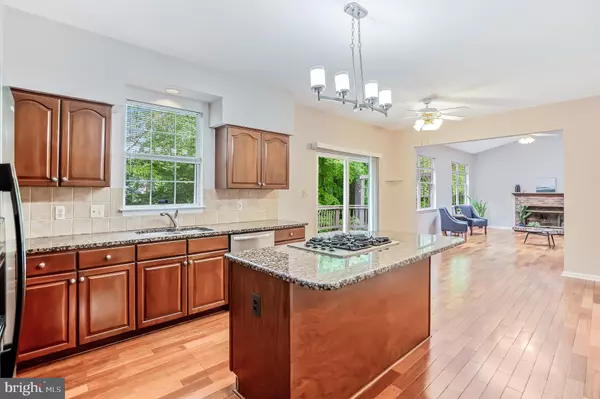$440,000
$435,000
1.1%For more information regarding the value of a property, please contact us for a free consultation.
5 Beds
4 Baths
3,792 SqFt
SOLD DATE : 07/17/2020
Key Details
Sold Price $440,000
Property Type Single Family Home
Sub Type Detached
Listing Status Sold
Purchase Type For Sale
Square Footage 3,792 sqft
Price per Sqft $116
Subdivision The Manors Of Park Ridge
MLS Listing ID VAST221534
Sold Date 07/17/20
Style Colonial
Bedrooms 5
Full Baths 3
Half Baths 1
HOA Fees $53/qua
HOA Y/N Y
Abv Grd Liv Area 2,592
Originating Board BRIGHT
Year Built 1994
Annual Tax Amount $3,858
Tax Year 2019
Lot Size 0.276 Acres
Acres 0.28
Property Description
Welcome to 40 Westhampton Ct where you will fall in love with your next home! Enter the home where you will find newly refinished Brazilian Cherry hardwood floors throughout the main level. Gather in the kitchen to prepare meals and hang out with family and friends. Here you will find beautiful 36 inch Cherry cabinets, Granite countertops, Stainless steel appliances, combination wall oven and built-in microwave, 4 burner gas stove, Tile backsplash and space for your table. The Vaulted ceiling & skylight in the family room off the kitchen provides a bright and cheery atmosphere! There is also an office, formal living room and formal dining room on the main level. Retreat to the upper level where you will find your master suite with cathedral ceiling & huge walk-in closet with dual vanity and jetted tub in the master bath. There are three additional bedrooms and a full bath on the upper level. On the lower level of this home, enjoy a walk-out basement with sliding glass door from rec room to lower deck in backyard. You will also enjoy tons of natural light with windows in the rec room and bedroom. The lower level has a media room with recessed and sconce lighting and a full bath. This home has NEW interior paint, NEW carpet, updated bathrooms, NEW sliding glass doors in basement and in kitchen, NEW flooring in upper level bathrooms & laundry room, NEW garage door and NEW light fixtures, hardware, interior doors, basement handrail & chimney cap. NEW IN 2019: water heater, expansion tank and dishwasher. NEW IN 2018: roof, aluminum siding, A/C condenser, flashing, downspouts, window screens, window frames and trim. This is a friendly neighborhood with walking paths/sidewalks, public library, community pool, community soccer field, public and private school. Enjoy being away from the hustle and bustle while only minutes to I-95, commuter lots, shopping & dining!
Location
State VA
County Stafford
Zoning R1
Rooms
Other Rooms Living Room, Dining Room, Primary Bedroom, Bedroom 2, Bedroom 3, Bedroom 4, Bedroom 5, Kitchen, Family Room, Office, Recreation Room, Media Room, Bathroom 2, Bathroom 3, Primary Bathroom
Basement Connecting Stairway, Fully Finished, Interior Access, Outside Entrance, Rear Entrance, Walkout Level
Interior
Interior Features Carpet, Ceiling Fan(s), Chair Railings, Crown Moldings, Family Room Off Kitchen, Formal/Separate Dining Room, Kitchen - Eat-In, Primary Bath(s), Recessed Lighting, Skylight(s), Wood Floors
Hot Water Natural Gas
Heating Forced Air
Cooling Central A/C
Flooring Carpet, Ceramic Tile, Hardwood
Fireplaces Number 1
Fireplaces Type Gas/Propane
Equipment Built-In Microwave, Dishwasher, Disposal, Icemaker, Oven - Single, Oven - Wall, Refrigerator, Stainless Steel Appliances, Stove, Water Heater
Fireplace Y
Appliance Built-In Microwave, Dishwasher, Disposal, Icemaker, Oven - Single, Oven - Wall, Refrigerator, Stainless Steel Appliances, Stove, Water Heater
Heat Source Natural Gas
Exterior
Parking Features Garage - Front Entry
Garage Spaces 2.0
Amenities Available Basketball Courts, Community Center, Jog/Walk Path, Pool - Outdoor, Soccer Field, Tot Lots/Playground
Water Access N
Accessibility None
Attached Garage 2
Total Parking Spaces 2
Garage Y
Building
Story 3
Sewer Public Sewer
Water Public
Architectural Style Colonial
Level or Stories 3
Additional Building Above Grade, Below Grade
New Construction N
Schools
Elementary Schools Park Ridge
Middle Schools H.H. Poole
High Schools North Stafford
School District Stafford County Public Schools
Others
HOA Fee Include Pool(s),Snow Removal,Trash
Senior Community No
Tax ID 20-S-26- -73
Ownership Fee Simple
SqFt Source Assessor
Special Listing Condition Standard
Read Less Info
Want to know what your home might be worth? Contact us for a FREE valuation!

Our team is ready to help you sell your home for the highest possible price ASAP

Bought with Branden L Woodbury • Redfin Corporation

"My job is to find and attract mastery-based agents to the office, protect the culture, and make sure everyone is happy! "






